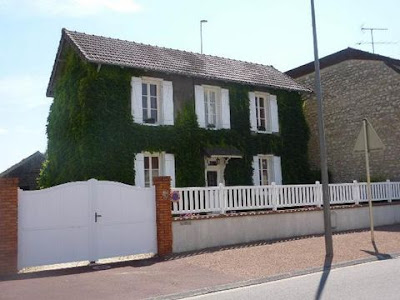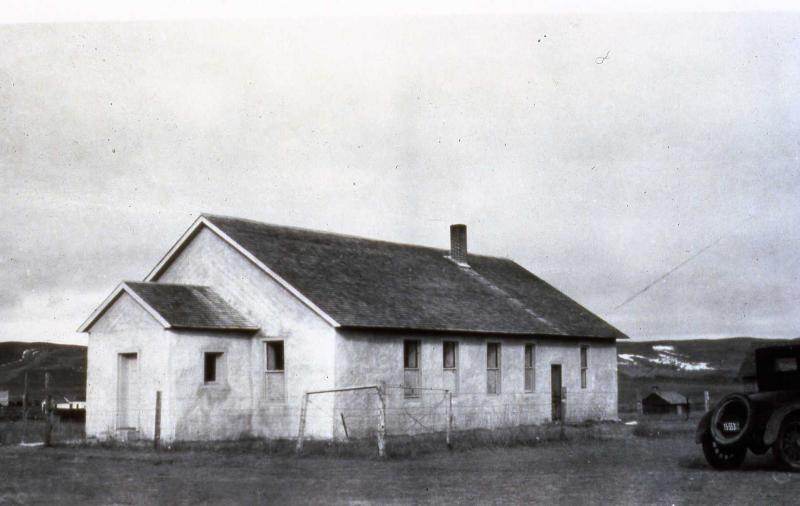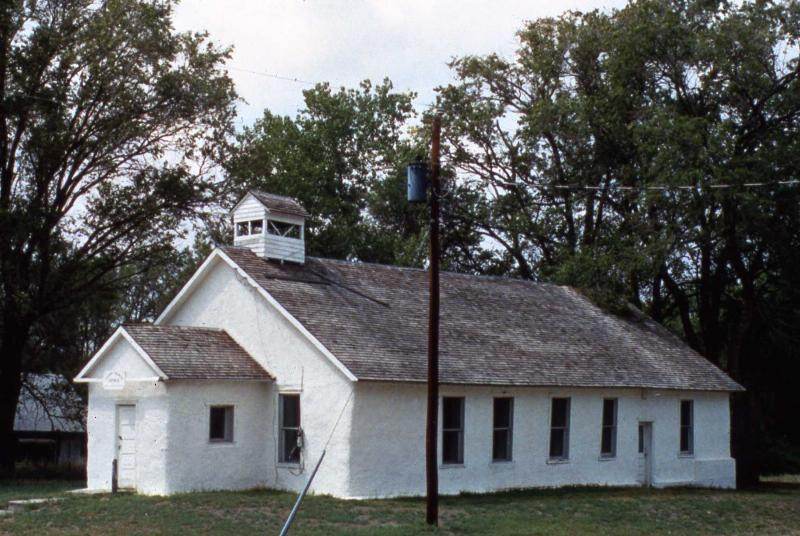
 5
5




 1
1




"If you want to save the environment, build a city worth living in." - Wendell Berry
 1
1




See the mold/mildew and failing paint? This is the result of high interior humidity and cold outdoor temperatures. The same thing is probably going on to some degree inside of the walls. Straw Bale walls face the exact same issues ESPECIALLY if you are not paying attention to building airtight and allowing air movement through walls.
Most strawbale is infill so the wood, timber, or posts that hold it up could be exposed to conditions below the dew point. You absolutely do not want your interior humidity too high and you don't want it coming into contact with structural members below the dew point. Dont confuse a walls ability to dry (permeability) with humid air movement. There is no science to indicate that permeable walls increase indoor air quality. Most folks familiar with the prevailing research are focusing on how much outdoor air to provide/indoor air to exhaust with a "complicated electric dependent air exchange unit" otherwise known as a "fan".
As for under the floor, piers pretty much eliminate the concern but of course must be balanced with other stuff. In most other situations, as I see it, the higher vapor load is in the ground. The vapor barrier can cause condensation but thats a good thing because its on the ground side and redirected into the gravel layer and drained to daylight.
 ...
...
 2
2




 4
4




 2
2





"If you want to save the environment, build a city worth living in." - Wendell Berry







...when bales get to a certain moisture level they will grow nasty stuff...

 its not always...all about...thermal resistance...but thermal storage as well. This is why a timber frame with cobb and stone inside and a straw bale (or related) natural insulation is the very best of both worlds. Also the reason that "cold climate" designs for "log and stack wood" architecture works so well also...out performing many "modern builds" well beyond what many "building scientists" ever expected and are still trying to figure out how...
its not always...all about...thermal resistance...but thermal storage as well. This is why a timber frame with cobb and stone inside and a straw bale (or related) natural insulation is the very best of both worlds. Also the reason that "cold climate" designs for "log and stack wood" architecture works so well also...out performing many "modern builds" well beyond what many "building scientists" ever expected and are still trying to figure out how...




 1
1




 1
1








"If you want to save the environment, build a city worth living in." - Wendell Berry




So just to be clear, the last two posters dismissed the link without reading the entire thing which means they probably didn't read the conclusions. If you did read the conclusions, what is it that you disagree with there?
Take the fiberglass comments for example. The author compares the Rvalue of strawbale to the Rvalue of the most common insulation material in the country.
Also keep in mind one of the main conclusions that most examples in these climates are less than 10-15 years old.




 1
1








Paramount Natural Design-Build Architect, Engineering Services, GC, LLC.




Paramount Natural Design-Build Architect, Engineering Services, GC, LLC.




Paramount Natural Design-Build Architect, Engineering Services, GC, LLC.




Paramount Natural Design-Build Architect, Engineering Services, GC, LLC.




Paramount Natural Design-Build Architect, Engineering Services, GC, LLC.




U-value is not a materials ability to store heat-coolth-or moisture.
You two are trying to make sense of a very complex interactions of thermo-fluid dynamics without the pro tools most engineers use, replaced by your experience and history but, it can change from the climate zone alone as Brian points out in the SE, to the design and specific materials used.

Jay, what ratio of render –clay-to-sand-to whatever is proven in what climate zone?
A natural builder can change the ratio’s that determine performance at will with no prescriptive code, so what is it that will work in Brian's and any climate zone or an “all and one solution” or how do I design the proper ratio’s in a whole house system in any climate zone?
 "
"
BTW: I know the history of NE straw bales many of them failed, the two you quoted I know too that need a lot of maintenance throughout the years.


...some structural bales need dense renders that take down its ability to breath. Bales need more protection than cretes from moisture infiltration and air. I create strawcrete with water, it absorbs, holds, evaporates it. This winter I did not notice a free in -20 F with cretes made of straw (hay) or hemp I casted around wood frame work that protects it from rot. Bales won’t do that as well, as easy.
 yet I feel I perhaps was lost at times...
yet I feel I perhaps was lost at times...
I think some of these people using poly, foam, and setting their houses on it are nuts!
 ...that is about the best description I myself could have stated. If is really questionable how many of the "modern materials" will last over the centuries. I know how the natural materials last, as I see that all the time...
...that is about the best description I myself could have stated. If is really questionable how many of the "modern materials" will last over the centuries. I know how the natural materials last, as I see that all the time...




I just came to think, have these original/old/long standing SB houses been "examined", I mean, like the compactness of the bales, their size, whether they were treated with some old time chemical or whether the straw had some kind of chemical on it from just before harvest, chemical that would prevent or slow down rot?
 Thanks for posting that...
Thanks for posting that...



Paramount Natural Design-Build Architect, Engineering Services, GC, LLC.




 Whether we utilized dense pack cellulose or mineral wools, or some other natural material; the moisture "that will" get into interstitial zones should not have any condensing surface to inhibit its passage nor other plastic or related barriers to impede easy egress. The use of "mechanicals" to do this is flawed solution in my view because if a system relies on these to "always" work, what happens (like in a submarine) when they don't, and what backups are going to be created? Then, we move into more maintenance and relying on "moving parts" to make a system work. Complexity seldom leads to simplicity...and the simpler a system is...in the long run...the more enduring..
Whether we utilized dense pack cellulose or mineral wools, or some other natural material; the moisture "that will" get into interstitial zones should not have any condensing surface to inhibit its passage nor other plastic or related barriers to impede easy egress. The use of "mechanicals" to do this is flawed solution in my view because if a system relies on these to "always" work, what happens (like in a submarine) when they don't, and what backups are going to be created? Then, we move into more maintenance and relying on "moving parts" to make a system work. Complexity seldom leads to simplicity...and the simpler a system is...in the long run...the more enduring..
I mention all the above since to me strawcrete or hempcrete, lime binder, when casted around lumber accomplishes these without a lot of the headaches and detailing strawbale.
We can use wet straw bales for strawcrete, round ones which are abundant, compared to small that need to have a moisture content level less than 15% by weight per code.
If we put this in a vented crawl space, wall, or roof with air flow it stays dry to the outside. The rock provides drainage and prevents freezing, the soil more water storage and management. If we are in a wet climate or close to a water table, we could run drain tiles. No vapor barrier required.








Dave's SKIP BB's / Welcome to Permies! / Permaculture Resources / Dave's Boot Adventures & Longview Projects















|
Everyone is a villain in someone else's story. Especially this devious tiny ad:
Learn Permaculture through a little hard work
https://wheaton-labs.com/bootcamp
|


