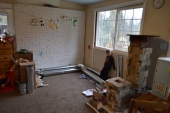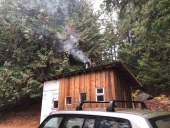John: I just threw out the typ. code remark, because that seems to be pretty typical, so it gives a standard of reference. As to your questions regarding exhaust chimney stack height, yes, taller is better, and over the tallest part of the roof by 2+ feet is optimal. There is a relationship between height and temperature in the chimney. I don't recall the name of the formula or even the exact formula, but for sake of argument and to illustrate the point, let us pretend it is simply Height * Temperature = Draft. If it were that simple, then a 2000 degree chimney 2-feet all would work as well as a 200-foot tall chimney running 20 degrees (2000*2=4000; and 200*20=4000).
I think there is more to the formula than that, but the idea to grasp is that for a given temperature difference (between the outdoor air temperature and the temperature of the exhaust air inside the chimney) the higher the chimney the better the draw; also, the taller the chimney the better it will draw for a given temperature, thus, when dealing with smoke getting into the room, adding height to one's chimney is one option. This is why I mentioned it.
As Peter mentioned, increasing the exit in the bottom of the barrel is important. Peter knows his stuff, so I'd take whatever he says very seriously.
If that exit is the smallest cross sectional area (CSA) in your system -and it sounds like it is- it is going to cause things to slow down and back up. You want the smallest CSA to be in the fire chamber. Anywhere else and operationally others have experienced problems.
The "rockety sound" is from the fire riser, and it's ratio to the horizontal burn chamber (and feed tube). That relationship is what causes the rocket sound, and what creates the strong draft of the basic rocket stove design. Placing the barrel on top of this, and getting the rapid cooling effect of the air falling from the top to the bottom of the barrel creates a temperature siphon; that also helps move air through the system.
Ratios are very important, as are CSA relationships (which are also ratios).
1:2:4 is an often cited ratio of feedtube:burnchamber:fireriser. So if the feed tube is one foot deep, the horizontal burn chamber is twice as long (2-feet), and the fire riser is four times as tall as the feed tube is deep (4-feet). Smart folks say you can measure this from the center line of the passages. I usually base my calculations on the longest measurements, just for added insurance the system will draw well.
So if my feed tube is three sideway bricks tall (13.5 inches with the brick I am using) then I want my horizontal burn chamber, as measured from the most distant internal wall of the burn chamber, to be at least twice as long as 13.5" is tall (13.5 * 2 = 27 inches measured from the farthest wall of the feed tube to the farthest wall of where the fire riser and burn chamber make their shared 90-degree turn, from horizontal to vertical). Then I want my fire riser to be at twice as tall as the burn chamber is long: 27 * 2 = 54 inches tall.
1:2:4, starting with a 13.5 inch deep feed tube = 13.5 : 27 : 54
When building and thinking about changes, I keep two other rule of thumb ratios in mind:
1. I want the fire riser to be twice as tall as the longest horizontal measurement; and
2. I want the fire riser to be three times as tall as the vertical drop in the feed tube (13.5*3=40.5).
To get the greatest effect, you want the fire riser to be the undisputed champion of draft! This means keeping the feed tube as little like a chimney as possible. Therefore, keep the feed tube as short as is safe and practical, and as cool as practical. And by extension, keep the fire riser, as tall as possible and as hot as possible (I should say "practical" not possible - other experiments have shown excessively tall fire risers face a point of diminishing returns; *IF* I recall correctly, there is little to be gained by making the fire riser greater than 4-times the height of

? what?, either the feed tube or burn chamber).
Also, make the burn chamber as short as practical in the horizontal. Most builds seem to have about four fire bricks as their "bridge" - the bridge is the "roof" of the fire chamber, between the feed tube and the fire riser. You want that as short as fits with your design. You need enough room to fit the barrel in there, and to be able to build the feed tube wall. If the fire riser is off-center, as your design is, you should be able to measure some temperature differences on the walls of the barrel, with one side hotter and one cooler. This centering also effects how long the bridge/roof over the burn chamber has to be.
All of which is a really long way of saying, that maximizing the height of the fire riser, relative to the feed tube and burn chamber, increases the draft of the system. Add to this, the goal of making both the feed tube and burn chamber as short as is practical. And diminish the tendency of the feed tube to act as if it were a chimney, while increasing the tendency of the fire riser to act as if it were a chimney. And make the burn chamber the smallest CSA in the system.
And build with materials and standards able to withstand 2200 F and higher temperatures.
As I have come to understand it, these are the most critical design parameters.
Although, returning to your chimney and exhaust, this can be an important variable. Micro climate and the details of each building effect how well the building acts as a chimney and how well a chimney acts as a chimney (in competition with the building, and in competition with the feed tube). So in some cases, this is not a big deal, and venting out the wall at floor level works great; but at other times, it is required to get the top of the chimney above the roof. There are a lot of variables, so I'm not sure how well it can be predicted in advance. That's why folks say things like run your chimney up to 2-feet higher than the roof in a 10-foot diameter

Now having said all of the above, you may not even have built a basic J-tube rocket stove! In which case you'll need to apply some different standards to your measurements and ratios. If you have actually built a batch feed, I cannot help. But Peter is an expert at that.
When I look at your picture, am I seeing what is basically a wood stove with a fire riser/barrel on top? If so, that's not really either a basic J or batch feed. I suppose you could think of it as a type of L-style rocket stove. But the CSA of the wood stove should be smallest dimension if building as a rocket stove. And that might lead to some design/build difficulties. (I again vote for buying upwards of 70 fire brick, roughly half full size and half splits, and build your prototype that way - it is flexible and eliminates a great number of variables, which I personally believe to be of value.)
If you are not really building what others have found works well, my opinion is you are heading in the wrong direction, *IF* what you want is an operational heating system in a small amount of time. If you just want to experiment, that is a different situation.
I think I started my first prototype by buying 30 full size fire brick. I later added 20 or 30 half brick, and at some point I may have bought another 10 or 12 full brick. You might also check Craigslist for supplies. Sometimes there are good deals there.

 2
2




 2
2




 2
2









 2
2












 2
2




 ]. Although that's not RMH-grade heat, I still need to play around a bit with just what the needs will be to operate comfortably in the shop once a concrete floor is poured and some of the gaps in the building are better sealed. Yet with your comments and this prototyping, I'm keeping open the possibility in retirement of doing something more elaborate and more RMH-"true" on the main floor of our home to replace the present woodstove. [I was always really impressed being in Germany in winter and being blown away by the heat thrown off of a kacheloffen in many public buildings.] Biggest concern there would be reinforcing the floor to withstand the added weight, but I see there's plenty of info on that here as well. I'm not concerned about re-sale of the house.....with changes in FEMA flood codes, we are already in a zone that would prohibit ANY new buildings on this site and the house will likely be demolished when we leave.
]. Although that's not RMH-grade heat, I still need to play around a bit with just what the needs will be to operate comfortably in the shop once a concrete floor is poured and some of the gaps in the building are better sealed. Yet with your comments and this prototyping, I'm keeping open the possibility in retirement of doing something more elaborate and more RMH-"true" on the main floor of our home to replace the present woodstove. [I was always really impressed being in Germany in winter and being blown away by the heat thrown off of a kacheloffen in many public buildings.] Biggest concern there would be reinforcing the floor to withstand the added weight, but I see there's plenty of info on that here as well. I'm not concerned about re-sale of the house.....with changes in FEMA flood codes, we are already in a zone that would prohibit ANY new buildings on this site and the house will likely be demolished when we leave.




 2
2












 ? what?, either the feed tube or burn chamber).
? what?, either the feed tube or burn chamber).



















 2
2


















