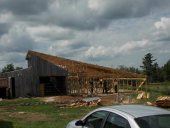Howdy luch, welcome to Permies!
I don't think anyone could hazard a guess on how stable your design would be, structurally, without a lot more information.
Of what 'materials' are you building your structure?
Are the walls going to be completely underground? Are they load bearing?
You mention covering them with 4x4's of some kind, but of what will they be made?
How are you sealing the roof?
What sort of soil are you digging into to build your house?
How much water will it hold, and will those 16" on your roof freeze in the winter?
There are far too many variables to say whether that outline of a blueprint would be structurally sound. That being said there are gobs of great resources here at Permies regarding underground construction!
An awesome book on the subject of small, cheap and comfortable underground living is Mike Oehler's book on the subject. There's a lively thread about that
here.
Based on Mike's design, the fella who runs these forums, Paul Wheaton, is developing a type of housing structure he calls Wofati. An article explaining the specifics (with a lot of great info about concerns, challenges and solutions for any underground structure) can be found
here.
Great threads on underground home construction can be found
here,
here, and
here.
Also if you're after the hobbit aesthetic there's a thread about the signature circular door
here.
Best of luck with your home under the hill!












