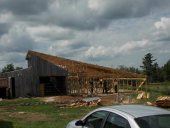
 1
1















 2
2




"The rule of no realm is mine. But all worthy things that are in peril as the world now stands, these are my care. And for my part, I shall not wholly fail in my task if anything that passes through this night can still grow fairer or bear fruit and flower again in days to come. For I too am a steward. Did you not know?" Gandolf
 4
4




raven ranson wrote:How does one go from wanting a barn to having a barn?
raven ranson wrote:What kind of options are there for barns? Kits? Contractors? What's more affordable?
 3
3










Living in Anjou , France,
For the many not for the few
http://www.permies.com/t/80/31583/projects/Permie-Pennies-France#330873




for every 10 people that post, 90 read and do not respond. Sometimes, like this, I present ideas to both original poster's and lurkers a like.







 2
2




I make a Maple Syrup instructional movie! Check it out HERE
SKIP books, get 'em while they're hot!!! Skills to Inherit Property
See me in a movie building a massive wood staircase:Low Tech Lab Movie
 1
1




For example, today I learned that some places double the cost of insurance if we have hay upstairs vs storing hay downstairs.
Don't let perfect be the enemy of good.
 3
3















 3
3















 1
1




 4
4


























![Filename: barnhouse.png
Description: Shipping Container Barn [Thumbnail for barnhouse.png]](/t/65902/a/52510/barnhouse.png)
 2
2











 1
1








 ) is that a thing where you are R ?
) is that a thing where you are R ?
Living in Anjou , France,
For the many not for the few
http://www.permies.com/t/80/31583/projects/Permie-Pennies-France#330873




Invasive plants are Earth's way of insisting we notice her medicines. Stephen Herrod Buhner
Everyone learns what works by learning what doesn't work. Stephen Herrod Buhner




 1
1











 1
1




Homesteading 6 acres of Junipers, rocks, and clay
 1
1




John Daley Bendigo, Australia The Enemy of progress is the hope of a perfect plan
Benefits of rainfall collection https://permies.com/t/88043/benefits-rainfall-collection
GOOD DEBT/ BAD DEBT https://permies.com/t/179218/mortgages-good-debt-bad-debt




"The world is changed by your example, not your opinion." ~ Paulo Coelho

|
We've gotta get close enough to that helmet to pull the choke on it's engine and flood his mind! Or, we could just read this tiny ad:
Learn Permaculture through a little hard work
https://wheaton-labs.com/bootcamp
|



