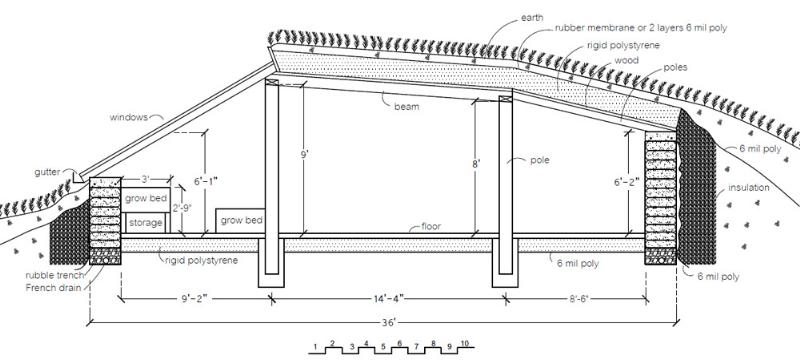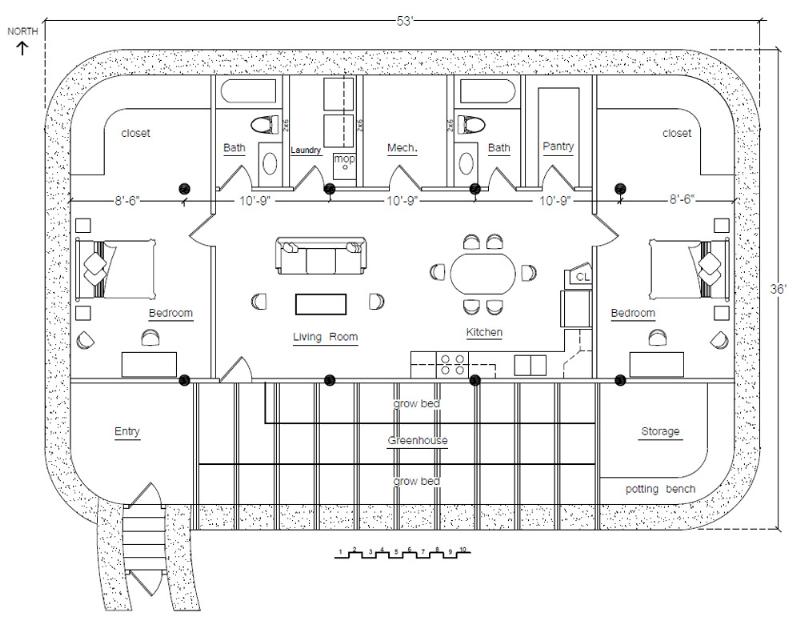









Nerds be nerding...












Penny McLoughlin wrote:Does anyone have some estimates for the per square foot weight of a WOFATI roof ?
I want to see what kinds of weight we're looking at as we play with design ideas for our future house.





Iterations are fine, we don't have to be perfect
My 2nd Location:Florida HardinessZone:10 AHS:10 GDD:8500 Rainfall:2in/mth winter, 8in/mth summer, Soil:Sand pH8 Flat
 2
2




Nerds be nerding...
 1
1




Travis Johnson wrote: a cubic foot of gravel weighs 3000 pounds.
I make a Maple Syrup instructional movie! Check it out HERE
SKIP books, get 'em while they're hot!!! Skills to Inherit Property
See me in a movie building a massive wood staircase:Low Tech Lab Movie
















Iterations are fine, we don't have to be perfect
My 2nd Location:Florida HardinessZone:10 AHS:10 GDD:8500 Rainfall:2in/mth winter, 8in/mth summer, Soil:Sand pH8 Flat






Iterations are fine, we don't have to be perfect
My 2nd Location:Florida HardinessZone:10 AHS:10 GDD:8500 Rainfall:2in/mth winter, 8in/mth summer, Soil:Sand pH8 Flat










![Filename: 4bdrm.png
Description: [Thumbnail for 4bdrm.png]](/t/91572/a/64482/4bdrm.png)
Iterations are fine, we don't have to be perfect
My 2nd Location:Florida HardinessZone:10 AHS:10 GDD:8500 Rainfall:2in/mth winter, 8in/mth summer, Soil:Sand pH8 Flat




S Bengi wrote:
But I dont really see the need for 36inches or even 12inches of soil.
Idle dreamer






Iterations are fine, we don't have to be perfect
My 2nd Location:Florida HardinessZone:10 AHS:10 GDD:8500 Rainfall:2in/mth winter, 8in/mth summer, Soil:Sand pH8 Flat






Iterations are fine, we don't have to be perfect
My 2nd Location:Florida HardinessZone:10 AHS:10 GDD:8500 Rainfall:2in/mth winter, 8in/mth summer, Soil:Sand pH8 Flat




 1
1




Mike Jay wrote:
Travis Johnson wrote: a cubic foot of gravel weighs 3000 pounds.
Hi Travis, I think you might have a number off here.




Penny McLoughlin wrote:John Hait also uses insulation between the layers of plastic on the roof. Does anyone know if Paul did something similar on his WOFATIs? I don't remember hearing anything about that.
 1
1




S Bengi wrote:If you look at the profile pic, you will see that the back of the house has alot of soil.
And it is not just the back of the build it is on all sides except for the greenhouse front.
And even the front has a 3ft high earth wall.
The floor plan that I posted is only one room deep with two master bedroom with "walk in closet and bathroom"
The entire structure is only 33ft deep. so once you discount the greenhouse.
The master room with the walk in closet + bedroom is only 20ft a bit bigger than usual 12ft by 12ft bedroom without a walking closet.
Alot of the earth ship 1 room deep building are 40ft deep vs the 30ft that this buiding has (20ft if you discount the greenhouse)
But I do like it where every bedroom have access to the the greenhouse/natural light.
What do you think of this 4bedroom. It's 40ft by 110ft




A human being should be able to change a diaper, plan an invasion, butcher a hog, conn a ship, design a building, write a sonnet, balance accounts, build a wall, set a bone, comfort the dying, take orders, give orders, cooperate, act alone, solve equations, analyze a new problem, pitch manure, program a computer, cook a tasty meal, fight efficiently, die gallantly. Specialization is for insects.
-Robert A. Heinlein







Iterations are fine, we don't have to be perfect
My 2nd Location:Florida HardinessZone:10 AHS:10 GDD:8500 Rainfall:2in/mth winter, 8in/mth summer, Soil:Sand pH8 Flat




Chris Kott wrote:Further north, I have heard that strategically placed reflective ponds can help with interior light levels. They can literally act as mirrors, reflecting light deep into such a structure that would otherwise never make it that far.
I make a Maple Syrup instructional movie! Check it out HERE
SKIP books, get 'em while they're hot!!! Skills to Inherit Property
See me in a movie building a massive wood staircase:Low Tech Lab Movie




S Bengi wrote:I like natural lighting in my living space: Living Room, Family Room, Office/Den/Library, Dining Room, Kitchen, Bedroom.
However I dont see myself spending alot of my daytime in the laundryroom/Walk in Closet/mechroom/utilityroom/bathroom.
The structure is 33ft including the greenhouse. Where the light enters in from.
The 'window' goes right up to the roof of the living space with no eaves.
The dimensions for the living space is 9ft high and 24ft deep, with the 'window' all the up to the ceiling.
Also if I am understanding correctly. The 36ft WOFATI roof actually has layers.
(A) 12inch moist soil
(B) 6mil Plastic
(C) 24inch bone dry insulation but it is natural (strawbale/wool/woodchip/pumice/duff)
(D) 6mil Plastic
(E) wood+pole+beam support structure
Let me know if I am understanding this correctly folks?

| I agree. Here's the link: http://stoves2.com |


