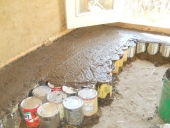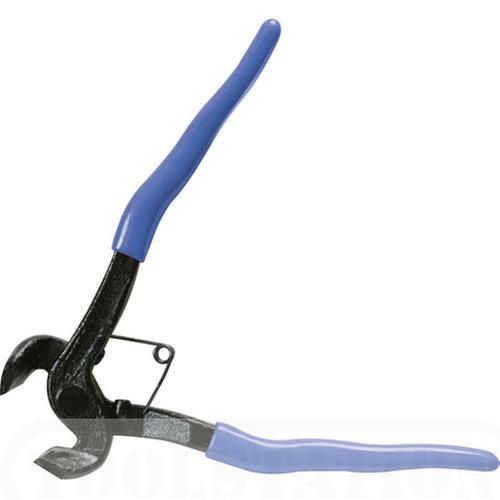
 9
9






 7
7




For all your Montana Masonry Heater parts (also known as) Rocket Mass heater parts.
Visit me at
dragontechrmh.com Once you go brick you will never go back!

 5
5




So I’m trying to figure out if it would be doable to recreate this kind of flooring ourselves, without the tongue and groove, just the solid wood (that have dried and accustomed to the humidity of the room) cut so that their shape fits into one another like pieces of the puzzel, sanded down and nailed into place.
"Never doubt that a small group of thoughtful, committed citizens can change the world; indeed, it's the only thing that ever has."-Margaret Mead "The only thing worse than being blind, is having sight but no vision."-Helen Keller
 2
2




Aim High. Fail Small.
Repeat.
 5
5




SKIP books, get 'em while they're hot!!! Skills to Inherit Property
See me in a movie building a massive wood staircase:Low Tech Lab Movie




Mike Haasl wrote: If I had to do it, first I'd say it can't be done to get out of the job.
Aim High. Fail Small.
Repeat.




SKIP books, get 'em while they're hot!!! Skills to Inherit Property
See me in a movie building a massive wood staircase:Low Tech Lab Movie
 2
2




--------------------
Be Content. And work for more time, not money. Money is inconsequential.
 1
1




Aim High. Fail Small.
Repeat.
 2
2




--------------------
Be Content. And work for more time, not money. Money is inconsequential.




Aim High. Fail Small.
Repeat.














Makes me think it's more of an avalanche of headaches. It's doable, maybe, but it would be a shit ton of work with routers and jigs, I could see myself maybe think of making a table this way (small project), but not a floor. I'm bald enough. I don't need another excuse to pull my hair out!Is that why I have such trouble finding contractors? So true - this is just a pile of headaches.
"Never doubt that a small group of thoughtful, committed citizens can change the world; indeed, it's the only thing that ever has."-Margaret Mead "The only thing worse than being blind, is having sight but no vision."-Helen Keller










 2
2




"Never doubt that a small group of thoughtful, committed citizens can change the world; indeed, it's the only thing that ever has."-Margaret Mead "The only thing worse than being blind, is having sight but no vision."-Helen Keller
 5
5















 2
2




"Never doubt that a small group of thoughtful, committed citizens can change the world; indeed, it's the only thing that ever has."-Margaret Mead "The only thing worse than being blind, is having sight but no vision."-Helen Keller
 3
3




SKIP books, get 'em while they're hot!!! Skills to Inherit Property
See me in a movie building a massive wood staircase:Low Tech Lab Movie
 4
4




S. Bard wrote:
Is there a simple way I could start with the raw, pre-matured straight planks and make a floor out of that? When I say simple, I mean in terms of the necessary technical knowledge and the necessary specialized tools, not in terms of amount of labour. I am willing to put hard work into this, if necessary. But I do not have the budget to buy large machinery.
Aim High. Fail Small.
Repeat.










 1
1




The head of the screw as well as the threads that are biting into your base material, are what hold the floor board down.Finally - screws. I think its import to pre-drill the flooring. You create a larger hole than the screw, and then the screw head (not the shaft) is what holds the wood down. The larger hole allows the board to expand and contract and not break the screw!
"Never doubt that a small group of thoughtful, committed citizens can change the world; indeed, it's the only thing that ever has."-Margaret Mead "The only thing worse than being blind, is having sight but no vision."-Helen Keller
 2
2




SKIP books, get 'em while they're hot!!! Skills to Inherit Property
See me in a movie building a massive wood staircase:Low Tech Lab Movie
 2
2




Aim High. Fail Small.
Repeat.
 2
2




SKIP books, get 'em while they're hot!!! Skills to Inherit Property
See me in a movie building a massive wood staircase:Low Tech Lab Movie
 5
5




Mike Haasl wrote:I think in the old days they just took boards that were aged/cured/dried as much as possible and nailed them in place. They'd then shrink and they would likely live with the gaps.
 2
2




Morfydd St. Clair wrote:
My first year I bought a special brush to get stuff that went between the gaps. Since then I bought a better vacuum and then learned to drastically lower my hygienic expectations.
Aim High. Fail Small.
Repeat.
 3
3




Eliot: , I really hope that S. Bard might find a way to floor the house using wind blown timber. We'd all love to hear about it and how wrong we are!
 1
1








 1
1




SKIP books, get 'em while they're hot!!! Skills to Inherit Property
See me in a movie building a massive wood staircase:Low Tech Lab Movie
 1
1








SKIP books, get 'em while they're hot!!! Skills to Inherit Property
See me in a movie building a massive wood staircase:Low Tech Lab Movie
 2
2




Aim High. Fail Small.
Repeat.
 3
3








 1
1





 2
2





| I agree. Here's the link: http://stoves2.com |




