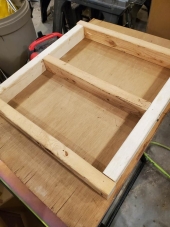

 17
17




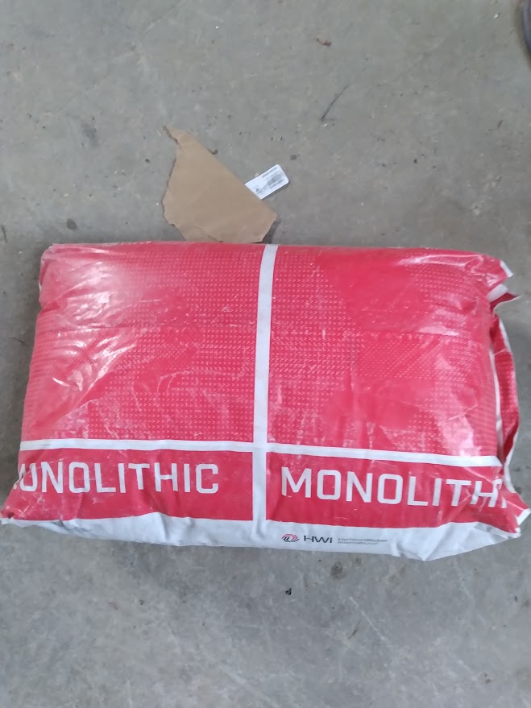
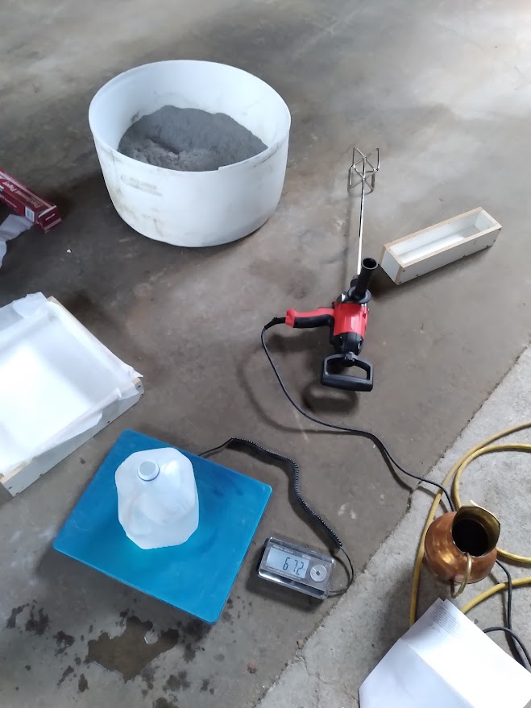
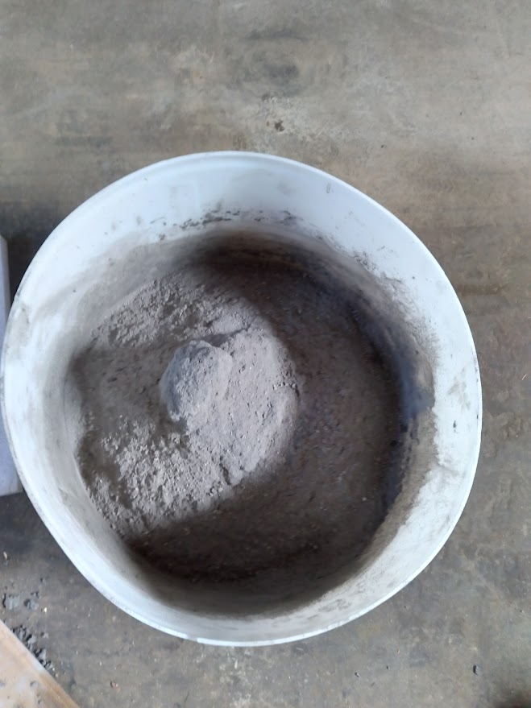
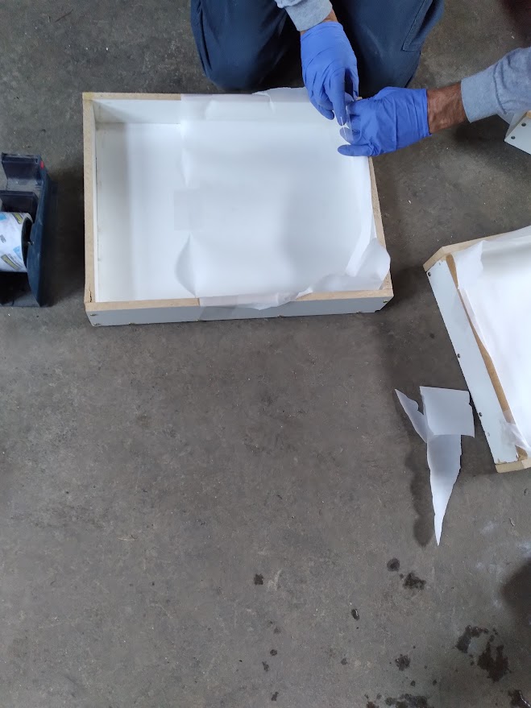
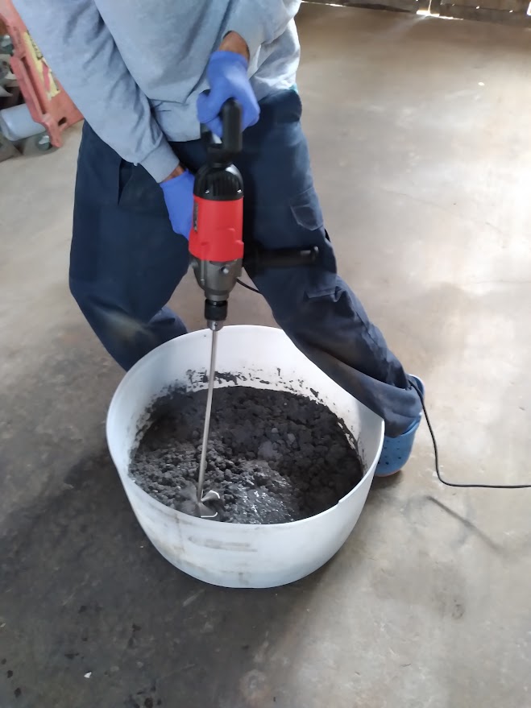
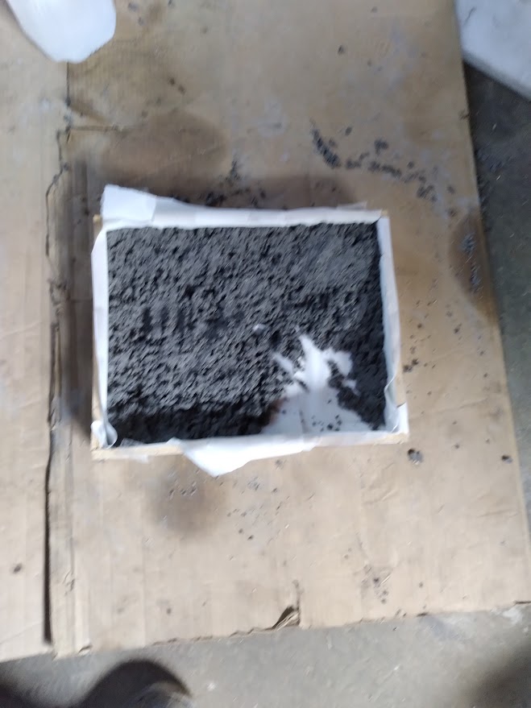
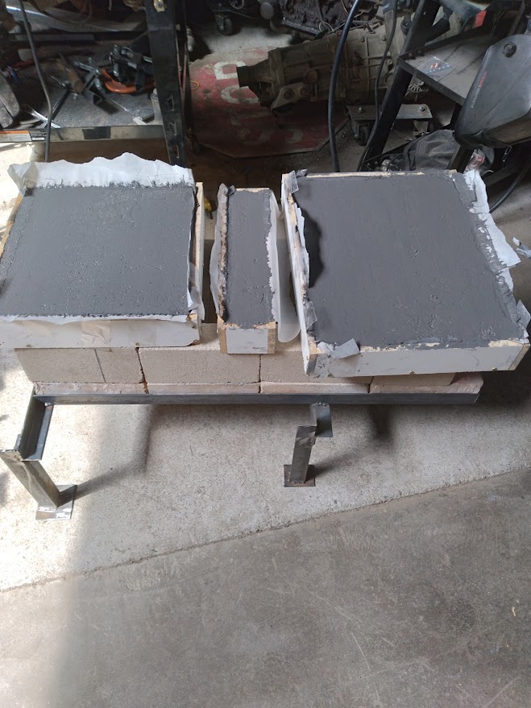
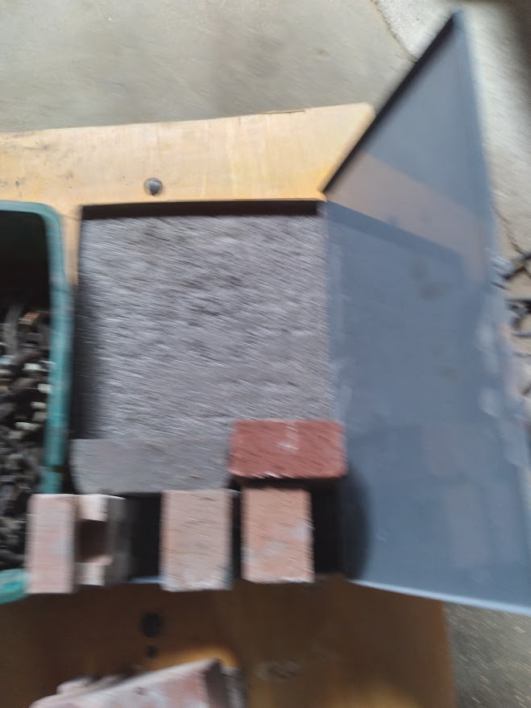
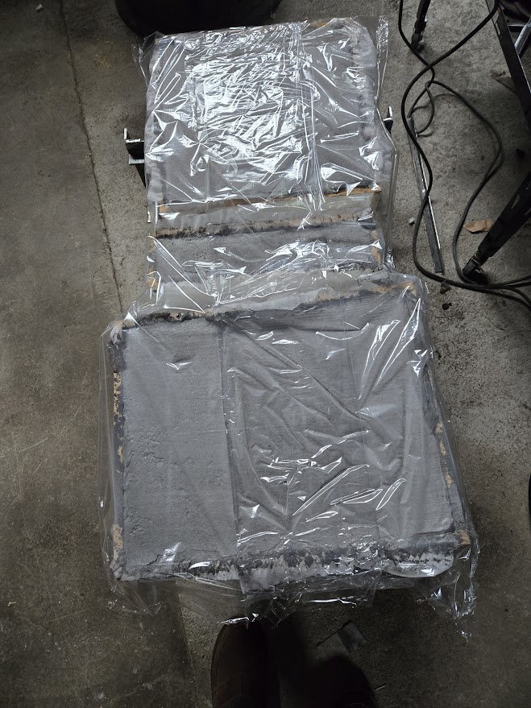
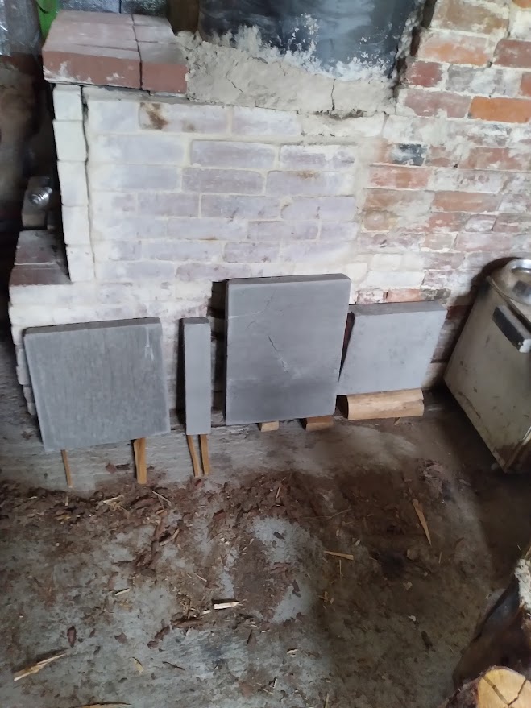
For all your Montana Masonry Heater parts (also known as) Rocket Mass heater parts.
Visit me at
dragontechrmh.com Once you go brick you will never go back!
 7
7




 6
6








 7
7




![Filename: 20240505_134936.jpg
Description: [Thumbnail for 20240505_134936.jpg]](/t/254174/a/238574/20240505_134936.jpg)
![Filename: 20240505_152103.jpg
Description: [Thumbnail for 20240505_152103.jpg]](/t/254174/a/238575/20240505_152103.jpg)
For all your Montana Masonry Heater parts (also known as) Rocket Mass heater parts.
Visit me at
dragontechrmh.com Once you go brick you will never go back!
 6
6




Silence is Golden
For all your RMH needs:
dragontechrmh.com
 8
8




 6
6








 6
6




![Filename: 20240506_132031.jpg
Description: [Thumbnail for 20240506_132031.jpg]](/t/254174/a/238586/20240506_132031.jpg)
![Filename: 20240506_132057.jpg
Description: [Thumbnail for 20240506_132057.jpg]](/t/254174/a/238587/20240506_132057.jpg)
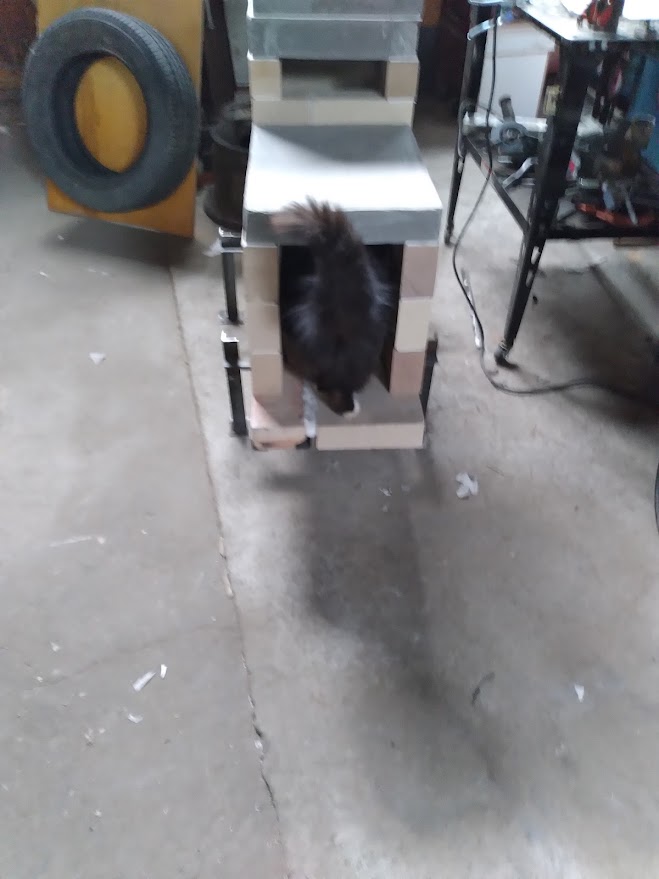
![Filename: 20240506_125040.jpg
Description: [Thumbnail for 20240506_125040.jpg]](/t/254174/a/238589/20240506_125040.jpg)
For all your Montana Masonry Heater parts (also known as) Rocket Mass heater parts.
Visit me at
dragontechrmh.com Once you go brick you will never go back!
 8
8




Gerry Parent wrote:Side note..... As a close observer might notice that is familiar with how the core should look, the inner liner at the base of the riser should all be at the same level, but in our case is not. The reason being is that this core is being dry stacked with an 1/8" layer of superwool gasket between most bricks (bottom and sides). When you leave out this layer on sidewalls of the split firebrick liner, it then becomes offset from the rest of the bricks. Not sure if this (1/4") will affect performance of the stove, but in order to correct it, I guess we could just add it to make it all even. Any thoughts Peter?
regards, Peter
 6
6




Peter van den Berg wrote:I don't expect this 1/4" mismatch would make any difference in performance. It's more neat to have all the surfaces at the same level, but that's just me.
Silence is Golden
For all your RMH needs:
dragontechrmh.com
 9
9




![Filename: Tom-and-Jerry.jpeg
Description: [Thumbnail for Tom-and-Jerry.jpeg]](/t/254174/a/238603/Tom-and-Jerry.jpeg)
Rocket surgeon and soil builder... healthy plants are all about the soil.
- My 6" Batch Rocket specs and materials list: https://permies.com/t/248275/Batch-Rocket-Double-Skin-Bell
- Batch Rocket detailed build thread with Q&A: https://permies.com/t/238503/Batch-Rocket-Build
 6
6




Gerry Parent wrote:
Thanks for the confirmation Peter.
Another question for you:
Wondering if this core be made without having to do any custom refractory casting or special ordered large bricks?
For instance, could the roof of the firebox and top of the riser be vaulted/arched with regular firebrick while the end port be supported in the center with a small firebrick pillar to support two regular sized bricks? I realize it will reduce the port size (dividing it into two ports), but if it was made slightly bigger to offset it, would it possibly work or be too much of an obstruction for gas flow?
 5
5




William Bronson wrote: I think a riser top built as a vault would almost require the bricks right beneath to be vaulted as well.
This could negate the need for a central pillar.
William Bronson wrote:Rather than creating a platform to build the core upon,this build seems to be using the Littman style floor to create the base of the firebox itself.
Is there a way way to apply this idea to the roof of the firebox or the top of the riser?
William Bronson wrote:Cutting brick is easier. What if we cut a 1/2" deep channel in the bricks, down the center of each of the 2.5" sides?
By slipping strips of stainless steel into the slots, the individual bricks would be locked together against downward pressure.
Once the "slab" has been pieced together, we can keep it together by running stainless steel wire around the perimeter, right into the slots.
By tightening the wire, the bricks on the perimeter should be forced together, holding the entire slab together.
I might try this with regular pavers, as a proof of concept.
Silence is Golden
For all your RMH needs:
dragontechrmh.com
 10
10




William Bronson wrote:
Gerry Parent wrote:
Thanks for the confirmation Peter.
Another question for you:
Wondering if this core be made without having to do any custom refractory casting or special ordered large bricks?
For instance, could the roof of the firebox and top of the riser be vaulted/arched with regular firebrick while the end port be supported in the center with a small firebrick pillar to support two regular sized bricks? I realize it will reduce the port size (dividing it into two ports), but if it was made slightly bigger to offset it, would it possibly work or be too much of an obstruction for gas flow?
Good question!
I think a riser top built as a vault would almost require the bricks right beneath to be vaulted as well.
This could negate the need for a central pillar.
Rather than creating a platform to build the core upon,this build seems to be using the Littman style floor to create the base of the firebox itself.
Is there a way way to apply this idea to the roof of the firebox or the top of the riser?
I'm thinking bricks drilled through on the 2.5 x 3 and 2.5x 9 sides, threaded onto stainless steel rods.
Might cost as much as a custom slab, because of the stainless steel, and drilling two fairly precise holes in a bunch of bricks seems foolhardy.
Cutting brick is easier. What if we cut a 1/2" deep channel in the bricks, down the center of each of the 2.5" sides?
By slipping strips of stainless steel into the slots, the individual bricks would be locked together against downward pressure.
Once the "slab" has been pieced together, we can keep it together by running stainless steel wire around the perimeter, right into the slots.
By tightening the wire, the bricks on the perimeter should be forced together, holding the entire slab together.
I might try this with regular pavers, as a proof of concept.






 6
6




Rocket surgeon and soil builder... healthy plants are all about the soil.
- My 6" Batch Rocket specs and materials list: https://permies.com/t/248275/Batch-Rocket-Double-Skin-Bell
- Batch Rocket detailed build thread with Q&A: https://permies.com/t/238503/Batch-Rocket-Build






 8
8




Gerry Parent wrote:Side note..... As a close observer might notice that is familiar with how the core should look, the inner liner at the base of the riser should all be at the same level, but in our case is not. The reason being is that this core is being dry stacked with an 1/8" layer of superwool gasket between most bricks (bottom and sides). When you leave out this layer on sidewalls of the split firebrick liner, it then becomes offset from the rest of the bricks. Not sure if this (1/4") will affect performance of the stove, but in order to correct it, I guess we could just add it to make it all even. Any thoughts Peter?
Rocket surgeon and soil builder... healthy plants are all about the soil.
- My 6" Batch Rocket specs and materials list: https://permies.com/t/248275/Batch-Rocket-Double-Skin-Bell
- Batch Rocket detailed build thread with Q&A: https://permies.com/t/238503/Batch-Rocket-Build
 6
6




Gerry Parent wrote:Wondering if this core be made without having to do any custom refractory casting or special ordered large bricks?
For instance, could the roof of the firebox and top of the riser be vaulted/arched with regular firebrick while the end port be supported in the center with a small firebrick pillar to support two regular sized bricks? I realize it will reduce the port size (dividing it into two ports), but if it was made slightly bigger to offset it, would it possibly work or be too much of an obstruction for gas flow?
regards, Peter
 7
7




 6
6




Glenn Littman wrote:I know many of you caution against using any mortar between firebrick in the core and riser. I'm hardheaded and disregarded that recommendation in my build but I used refractory mortar very sparingly, very thinly buttering the brick to fill any voids and eliminating the dimensional growth that is caused if using SW gasket. Time will tell if this was a mistake but I keep thinking that the mortar is so thin that any cracking of the mortar will be retained in the voids since the gaps were so small, probably never more than 1 to 1.5 mm. Happy to get feedback from others that have tried and failed or succeeded in using the mortar approach to fill the voids.
Silence is Golden
For all your RMH needs:
dragontechrmh.com
 6
6




Peter van den Berg wrote:Whether the roof of the riser box could be done as a vault is an entirely different question. As the development model is now, this would be near impossible to accomplish. But... as long as the steel is outside the core, the tension frame could serve as support for the vaulted riser box as well. The suggestion to do the vaulting parallel to the end port seems to be a good one, but might be difficult to achieve.
Maybe you guys try this core first and build another one in parallel with vaults so you would be able to compare those two?
Silence is Golden
For all your RMH needs:
dragontechrmh.com
 6
6




William Bronson wrote: The top of the riser outlet could be a two brick vault,sitting right under the vaulted riser header.
The bottom of the riser outlet could be "vaulted",not for structural reasons but to maintain the same cross-sectional area.
This should also keep it in the same relative position to the vaulted firebox roof.
As for metal in core being doomed, that is why I brought up the structure of the firebox floor.
There appears to be metal in that floor.
Also, as I was looking into Scott's build,he has a solution for building the top of bells that seems to work.
It uses metal and requires the protection of ceramic fiber insulation.
Comparing these ideas to wood joinery seems apt.
If the protection from being inside of the bricks isn't enough to save metal, perhaps pegs, or "joinery biscuits" cut from from
firebrick would do.
Seems too fidley.
I think I find the high cost tricky castings to be at odds with the simplicity of the rest of the build.
Vaulting ain't easy, but it doesn't seem add that much cost or complexity, just time on task.
Slabs don't change the shape of openings and they certainly offer a cleaner look, but seem to require more money and care.
Silence is Golden
For all your RMH needs:
dragontechrmh.com
 5
5




Scott Weinberg wrote:I have built a vaulted ceiling and was covered in my post of the 7" build done last year. No drilling, it has worked well. No one ever asked about it, so I never really talked about it more. I am glad I did it, as no casting was involved. it was simple math for angles, and those of you using frames for the bricks, it (the holding structure) is already there. Cost wise, no different than standard fire brick. I would do it again, no hesitation.
Best of success.
Scott
Silence is Golden
For all your RMH needs:
dragontechrmh.com
 7
7




Glenn Littman wrote:
I know many of you caution against using any mortar between firebrick in the core and riser. I'm hardheaded and disregarded that recommendation in my build but I used refractory mortar very sparingly, very thinly buttering the brick to fill any voids and eliminating the dimensional growth that is caused if using SW gasket. Time will tell if this was a mistake but I keep thinking that the mortar is so thin that any cracking of the mortar will be retained in the voids since the gaps were so small, probably never more than 1 to 1.5 mm. Happy to get feedback from others that have tried and failed or succeeded in using the mortar approach to fill the voids.
 10
10




Silence is Golden
For all your RMH needs:
dragontechrmh.com
 11
11




 7
7




Silence is Golden
For all your RMH needs:
dragontechrmh.com
 6
6




Fox James wrote:In short, to answer your question…. A few air bubbles won't compromise the piece too much if it is cured properly but, how many internal bubbles, is impossible to guess.
I have already written a fair bit about casting refractory, vibrating the mix is a very important and often a critical factor.
The difference when using a high frequency concrete vibrator or a ‘compromising’ method is ten fold!
Any internal bubbles left in the wet mix can hold moisture, those tiny pockets of air can form steam and that expands to form cracks. ( dramatic if not cured properly)
That is why some manufactures add burn out fibers this allow micro channels to form when heated above 140c as this (in theory) will allow steam to escape.
A few air bubbles should be ok and they do tend to form around the sides of the mold so the main body might be fine.
For many years I owned and used a proper vibrating table, it was a very expensive investment but after around 10 years of use it was beyond further repair. At that stage I bought an offset vibrating motor and made my own table but it was not even close to producing components of the same quality as my purpose made professional one.
However it does work to a fashion……
When a mold is placed a a steel bed, high frequency vibrating table, it will settle the mix in seconds, forcing the mix to tightly form a dense, void free component.
My more basic home made table takes ages before the air stops rising and never gets all the air out!...
 7
7




 4
4




Fox James wrote:Brian, all the pro tables I have seen come with fully adjustable speed motors and the better ones have adjustable spring damping too.
Even the cheap ‘off set vibrating motors’ have adjustable speed, they are just not as well made or as fast.
A bit like a hammer drill verses a dentist drill…..
The issues with DIY is not having the experience to know how long and how fast to vibrate.
A wet mix of big grain concrete will behave completely differently to a dry mix of small grain refectory!
However, I think for the average practical guy, good results can be achieved by using pre mixed bags and following the instructions.
 7
7




 5
5








 3
3




For all your Montana Masonry Heater parts (also known as) Rocket Mass heater parts.
Visit me at
dragontechrmh.com Once you go brick you will never go back!
 2
2




 4
4




William Bronson wrote:
Cutting brick is easier. What if we cut a 1/2" deep channel in the bricks, down the center of each of the 2.5" sides?
By slipping strips of stainless steel into the slots, the individual bricks would be locked together against downward pressure.
Once the "slab" has been pieced together, we can keep it together by running stainless steel wire around the perimeter, right into the slots.
By tightening the wire, the bricks on the perimeter should be forced together, holding the entire slab together.
I might try this with regular pavers, as a proof of concept.
 5
5




William Bronson wrote:
Hello,
just want to say that I just finished the build of a DSR3 core using exact this method of dry stacking, with strips of stainless steel. I found a sink at the junkyard that I could use for this.
It went quite fine, I used an angel grinder mounted like a table saw to be able to cut grooves to exact depth and at the exact angle.
As a result the whole core is a kind of flexible, which I like a lot. Since it is packed in a metal box with a layer of superwool in between that is just fine, and air tightness is not an issue.
After the heating season I will take everything a part and see what the stripes look like.
 5
5




 4
4





| I agree. Here's the link: http://stoves2.com |

