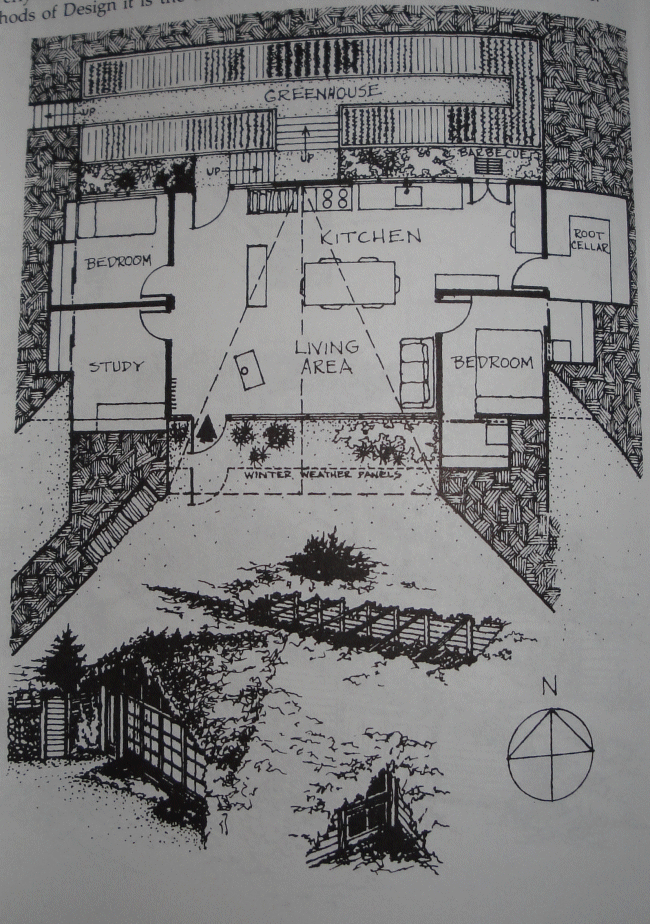
 1
1








I make a Maple Syrup instructional movie! Check it out HERE
SKIP books, get 'em while they're hot!!! Skills to Inherit Property
See me in a movie building a massive wood staircase:Low Tech Lab Movie
 1
1




 4
4





Permaculture...picking the lock back to Eden since 1978.
Pics of my Forest Garden
 2
2




 2
2




 3
3




Aim High. Fail Small.
Repeat.
 3
3




The holy trinity of wholesomeness: Fred Rogers - be kind to others; Steve Irwin - be kind to animals; Bob Ross - be kind to yourself
 2
2




 1
1




michael beyer wrote:mark, thanks for your reply, but i think it again illuminates a confusion — the video shows a house almost completely covered by soil on all sides but compare that to the model paul talks about in the book which appears to be built into the ground on none of the sides — and in fact he explicitly speaks against this idea in the books saying to face the front of the house into the hill instead of the back of the house — look at this picture and tell me what you think
doesn't it look like a house sitting on a flat space in the middle of a downslope which is not built into the hill at all? and on the back side has a trench cut out to divert water around the house?
 2
2




The holy trinity of wholesomeness: Fred Rogers - be kind to others; Steve Irwin - be kind to animals; Bob Ross - be kind to yourself
 1
1




Mark Brunnr wrote:Paul has always said his wofati design is above grade and you add soil as needed from a nearby spot. Mike’s original design was to dig into the soil and be below grade and you are using the soil in the excavation to cover the roof and sides. There are other design differences as well; Mike’s design is just a starting point for Paul’s design.
The profile pictures simply show the building walls and roof relative to the grade of the hill. Once the walls go up, you then start berming soil up on the sides and once you reach the roof you now have a small hill of soil with a house in the middle. The term earth-integrated might be better than underground for describing it.
 1
1




Aim High. Fail Small.
Repeat.
 1
1




 2
2




 4
4





The holy trinity of wholesomeness: Fred Rogers - be kind to others; Steve Irwin - be kind to animals; Bob Ross - be kind to yourself

 2
2












In modern times the only right way forward is to come back to nature.
 1
1




Timothy Murray wrote:Possibly the very first Wofati roof:
www.smithsonianmag.com/smart-news/colossal-stone-monument-build-1000-years-before-stonehenge-shows-neolithic-engineers-understood-science-180984975/
/https://tf-cmsv2-smithsonianmag-media.s3.amazonaws.com/filer_public/6a/a5/6aa53966-3e71-4c47-b00d-61017a6b9e54/dolmenmengaexterior.jpg)
“Uncertainty is an uncomfortable position. But certainty is an absurd one.”
― Voltaire





| I agree. Here's the link: http://stoves2.com |





