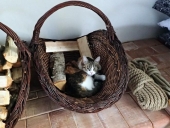
 25
25




 16
16




 9
9




 6
6




 10
10




![Filename: brick-plan.jpg
Description: [Thumbnail for brick-plan.jpg]](/t/266494/a/250546/brick-plan.jpg)
![Filename: elevation.jpg
Description: [Thumbnail for elevation.jpg]](/t/266494/a/250547/elevation.jpg)
 7
7




 7
7




 8
8




 10
10




 7
7




 7
7




 7
7




 7
7




 7
7




 9
9




 7
7




 9
9




 4
4




 5
5




 9
9




 5
5





 6
6




How Permies works: https://permies.com/wiki/34193/permies-works-links-threads
My projects on Skye: The tree field, Growing and landracing, perennial polycultures, "Don't dream it - be it! "
 11
11




![Filename: 30.jpg
Description: [Thumbnail for 30.jpg]](/t/266494/a/250622/30.jpg)
 8
8




![Filename: 31.jpg
Description: [Thumbnail for 31.jpg]](/t/266494/a/250623/31.jpg)
 13
13




 7
7




Pablo Kulbaba / Hacono Estufas
www.hacono.com
www.lestufer.com.ar
Argentina
 6
6




 5
5




randyeggert.com
 9
9




April Wickes wrote:Pablo, that is a good and important question. I will not be able to answer it until January. However, I did make sure the plaster was reinforced with 2 layers of fiberglass mesh.






Pablo Kulbaba / Hacono Estufas
www.hacono.com
www.lestufer.com.ar
Argentina
 4
4




Pablo Kulbaba wrote:Great. I have experience with the same material. And the same application in round shapes. And let me tell you that i've found that thermal expansion forces are irrepressible.
But there's great joy and happiness in making round stoves.
randyeggert.com
 7
7




Pablo,
Could you expand (no pun intended) on the expansion forces? I saw several examples of Búbos Kemence while living in Hungary. It has a long, long history, and they must have a way to deal with those forces. What have you done to mitigate them in your projects?
Pablo Kulbaba / Hacono Estufas
www.hacono.com
www.lestufer.com.ar
Argentina
 3
3




 9
9




April Wickes wrote:Those are beautiful, Pablo. Thanks for the info and warning. Have you found any way to patch cracks?
Pablo Kulbaba / Hacono Estufas
www.hacono.com
www.lestufer.com.ar
Argentina
 3
3




Rocket surgeon and soil builder... healthy plants are all about the soil.
- My 6" Batch Rocket specs and materials list: https://permies.com/t/248275/Batch-Rocket-Double-Skin-Bell
- Batch Rocket detailed build thread with Q&A: https://permies.com/t/238503/Batch-Rocket-Build
 5
5















 6
6




 5
5




 7
7




 6
6




 2
2





|
Oooo, ah, that's how it starts. Later there's running and screaming and tiny ads.
A book about better recipes for green living
https://greenlivingbook.com/
|






