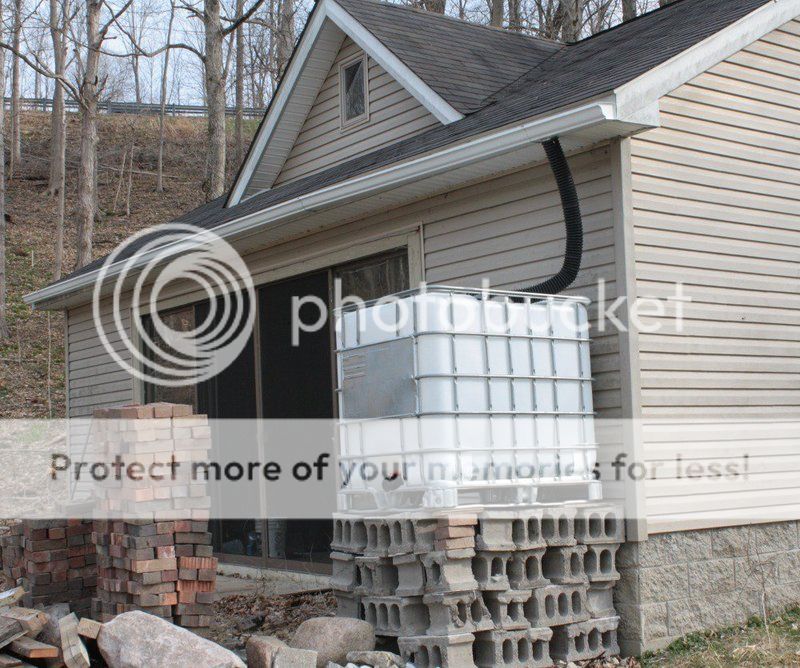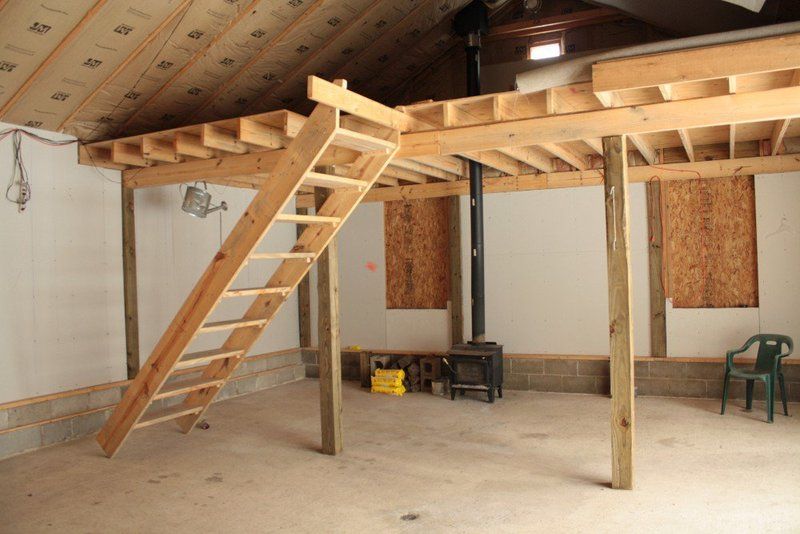




 1
1




Living in Anjou , France,
For the many not for the few
http://www.permies.com/t/80/31583/projects/Permie-Pennies-France#330873





David Livingston wrote:I would have a quiet hypothetical word with the authorities before you spend a penny . Some places have lots of regulations regards planning hygiene codes etc etc . You really dont want to spend a penny and then be forced to make it back into a garage.
David




Living in Anjou , France,
For the many not for the few
http://www.permies.com/t/80/31583/projects/Permie-Pennies-France#330873





David Livingston wrote:Why dont you integrate the garage into the house ? If its close enough . I know someone who built a passage way to his garage out of reclaimed windows Garage became an extra room ( increasing value of home ) and the passageway doubled up as a green house . He had more space, a guest bed room/ spare activity music room , green house, kitchen door better insulated plus he negotiated a better loan deal on his house as it was now worth more . ( previously his loan was 100% of value after he negotiated a loan for 85% of value 2% less interest same value loan )





 If you can getting a cheaper loan by making the place bigger very cheaply I would think about it
If you can getting a cheaper loan by making the place bigger very cheaply I would think about it Living in Anjou , France,
For the many not for the few
http://www.permies.com/t/80/31583/projects/Permie-Pennies-France#330873





![Filename: front.jpg
Description: [Thumbnail for front.jpg]](/t/61576/a/46342/front.jpg)
![Filename: garage.jpg
Description: [Thumbnail for garage.jpg]](/t/61576/a/46343/garage.jpg)





Living in Anjou , France,
For the many not for the few
http://www.permies.com/t/80/31583/projects/Permie-Pennies-France#330873









I make a Maple Syrup instructional movie! Check it out HERE
SKIP books, get 'em while they're hot!!! Skills to Inherit Property
See me in a movie building a massive wood staircase:Low Tech Lab Movie





Mike Jay wrote:Random thoughts from me:
Short windows, high on the South wall so they give passive heat in winter, shaded in summer and still have privacy
Insulation under the floor would likely be a great idea. Other wise a paper bag floor right on the cement would be cheap and then put heavy rugs on top of it to keep toes from freezing.
Fiberglass or denim batts in the wall is probably most economical
Plan out drains well because you'll be cutting through concrete to make them happen
Is there a floor drain to work around (unlevel floor, etc)
What kind of shape is the roof in? If you need to replace it soon you could extend the eaves on all four sides at the same time.
The block part of the walls will leak heat so you may want to insulate inboard of them. Then the walls may have to be made thicker to match (oh darn, more room for insulation).
I wonder if propane for the heat, water heat and stove may be better than electric? Just run them all off of a 100 lb propane tank that you can get refilled as needed.
I'm sure someone will suggest a RMH for heat
Turn the garage door opening into a sunroom addition?




I make a Maple Syrup instructional movie! Check it out HERE
SKIP books, get 'em while they're hot!!! Skills to Inherit Property
See me in a movie building a massive wood staircase:Low Tech Lab Movie




 Do you guys have velux windows over there ? http://www.velux.co.uk/
Do you guys have velux windows over there ? http://www.velux.co.uk/Living in Anjou , France,
For the many not for the few
http://www.permies.com/t/80/31583/projects/Permie-Pennies-France#330873
















Steven Kovacs wrote:Temporarily jacking the building up to change the lower walls might make sense, but what sort of material would you suggest replacing the cinder blocks with? It would need to be something that resists water damage. Brick maybe?
I make a Maple Syrup instructional movie! Check it out HERE
SKIP books, get 'em while they're hot!!! Skills to Inherit Property
See me in a movie building a massive wood staircase:Low Tech Lab Movie














"...specialization is for insects." - Lazarus Long
Universal Introduction to Permies
How Permies.com works





|
The fastest and most reliable components of any system are those that are not there. Tiny ad:
permaculture bootcamp - gardening gardeners; grow the food you eat and build your own home
https://permies.com/wiki/bootcamp
|


