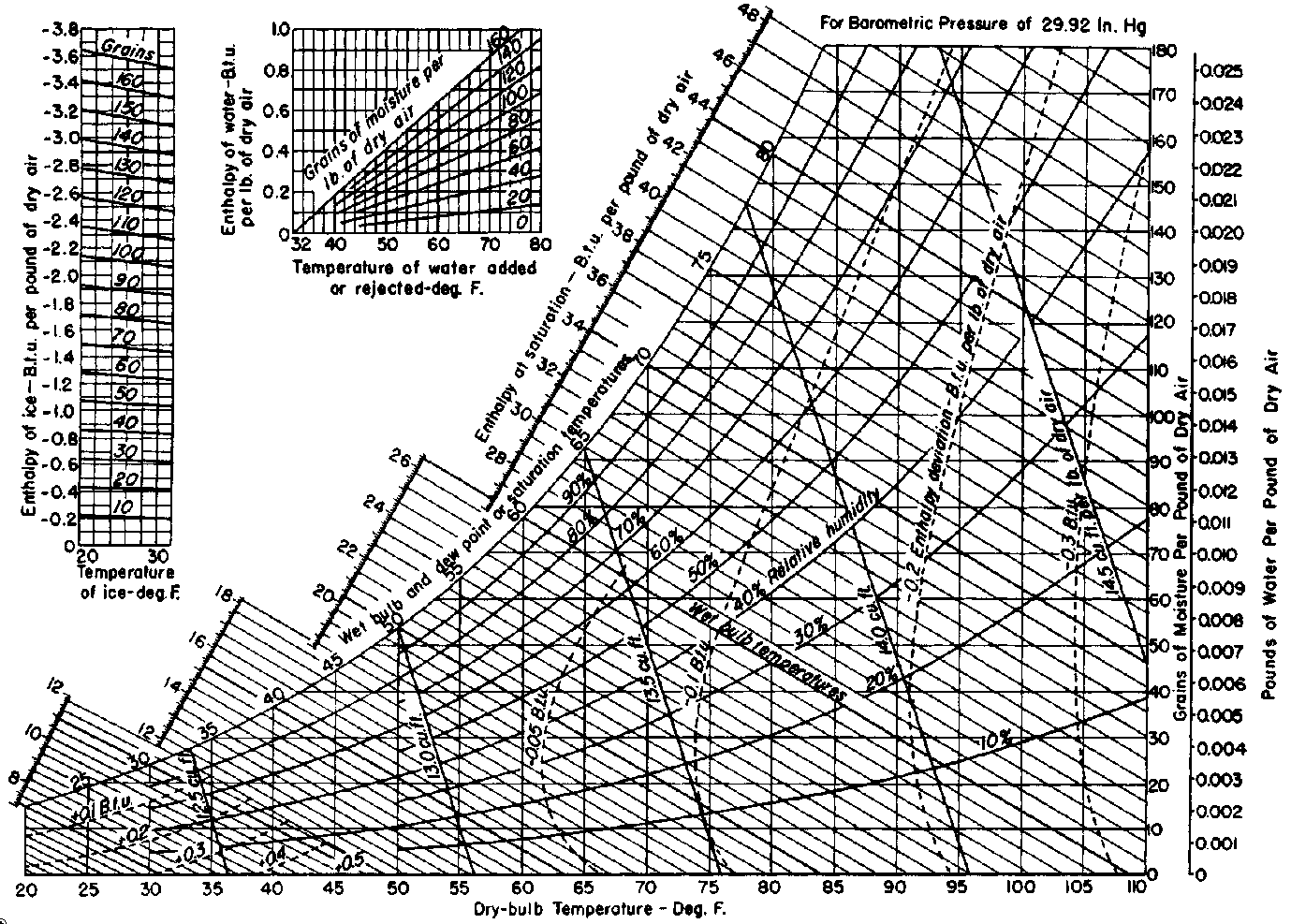
















Appropedia.org: wiki for sustainable design, permaculture, appropriate technology & all that jazz.
Me: Wiki and open knowledge consulting.




 ) which is also on a steep slope which I hope to use for a forest garden via Sepp's methods..
) which is also on a steep slope which I hope to use for a forest garden via Sepp's methods.. To love the world is to want to know it. To know the world we must accept it. To accept it we use reason to understand it. Never should we shun reason or condemn it.




"the qualities of these bacteria, like the heat of the sun, electricity, or the qualities of metals, are part of the storehouse of knowledge of all men. They are manifestations of the laws of nature, free to all men and reserved exclusively to none." SCOTUS, Funk Bros. Seed Co. v. Kale Inoculant Co.




To love the world is to want to know it. To know the world we must accept it. To accept it we use reason to understand it. Never should we shun reason or condemn it.








To love the world is to want to know it. To know the world we must accept it. To accept it we use reason to understand it. Never should we shun reason or condemn it.









To love the world is to want to know it. To know the world we must accept it. To accept it we use reason to understand it. Never should we shun reason or condemn it.
 1
1




 1
1




To love the world is to want to know it. To know the world we must accept it. To accept it we use reason to understand it. Never should we shun reason or condemn it.












#1 could a desiccant be of help?





















Western Washington (Zone 7B - temperate maritime)












 1
1




TofiKrol wrote:
The discussions about the good and evil of building codes are understandable, but not really helpful. If we, as a community of alternative designers and builders can build a body of information, perhaps we can convince others that there can be alternatives to "conventional" construction that meet the intent of the Code.
yurt rentals ° permaculture ° sculptures ° paleotechnics ° resource guide ° whitewater kayak camping how-to
www.earthenexposure.com




 1
1








Western Washington (Zone 7B - temperate maritime)




yurt rentals ° permaculture ° sculptures ° paleotechnics ° resource guide ° whitewater kayak camping how-to
www.earthenexposure.com








TofiKrol wrote:
Re my comment on "body of information."
You are right about the wealth of information available on the internet, but I find that there is much "noise" and little real substance. I would like to see a "wikidetails" site. Years ago, I coauthored a back page column in the AIA magazine called the NEAT File (No Excuses After This), which started in our office as a place to store details (pre-computer days of course).
yurt rentals ° permaculture ° sculptures ° paleotechnics ° resource guide ° whitewater kayak camping how-to
www.earthenexposure.com




 . Looks promising. I always like combining as many ideas into as simple of a way as possible.
. Looks promising. I always like combining as many ideas into as simple of a way as possible.



www.thehappypermaculturalist.wordpress.com




Need more info?
www.earthenhand.com
Earthen Hand Natural Building
"If everyone makes a difference, the world will be different."








Need more info?
www.earthenhand.com
Earthen Hand Natural Building
"If everyone makes a difference, the world will be different."





|
Yes, my master! Here is the tiny ad you asked for:
Learn Permaculture through a little hard work
https://wheaton-labs.com/bootcamp
|









