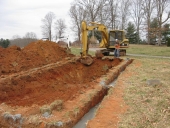
 1
1




 3
3




James 1:19-20
Not all those who wander are lost - J. R. R. Tolkien
 2
2




New location. Zone 6b, acid soil, 30+ inches of water per year.
https://growingmodernlandraces.thinkific.com/?ref=b1de16
Growingmodernlandraces.com affiliate
 1
1




Caleb Mayfield wrote:Welcome Dakota!
If I understand what you are after correctly, it sounds to me like earthbags might be something to investigate. Wood could work, either dimensional or timbers/roundwood. Photos of the site might help as in providing some ideas or guidance. so specifically;
- Wood frame: Yes, it could work
- Glass and cob: Not sure, but it might. Would need to flesh this out a good bit more.
I attached a sketch of one idea I had assuming I understand what you're after correctly. Hope this helps give you direction.




![Filename: Walihoopy.png
Description: [Thumbnail for Walihoopy.png]](/t/119283/a/84334/Walihoopy.png)
I make a Maple Syrup instructional movie! Check it out HERE
SKIP books, get 'em while they're hot!!! Skills to Inherit Property
See me in a movie building a massive wood staircase:Low Tech Lab Movie




'Theoretically this level of creeping Orwellian dynamics should ramp up our awareness, but what happens instead is that each alert becomes less and less effective because we're incredibly stupid.' - Jerry Holkins









Works at a residential alternative high school in the Himalayas SECMOL.org . "Back home" is Cape Cod, E Coast USA.




Rebecca Norman wrote:Instead, being able to open out both ends entirely might be enough ventilation, but I don't know.
New location. Zone 6b, acid soil, 30+ inches of water per year.
https://growingmodernlandraces.thinkific.com/?ref=b1de16
Growingmodernlandraces.com affiliate




"Do the best you can in the place where you are, and be kind." - Scott Nearing

|
Whatever you say buddy! And I believe this tiny ad too:
Learn Permaculture through a little hard work
https://wheaton-labs.com/bootcamp
|





