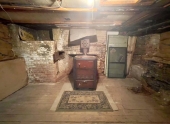I have started blogging here, documenting the renovation of my 1850’s colonial town house. I have a deadline at the end of June to exit my New Jersey rented house and move the family to Dutchess County, NY. These are my previous posts:
I’ve left New Jersey - some back ground history and the emotional rollercoaster of expectations and reality
The first week - camping in an empty house and the joy of installing a washing line.
Going Solo - the first bite of the elephant - removing four layers of flooring, the dog has a seizure
Kitchen Lab I am genuinely excited about the prospects of turning an unpromising basement room into a kitchen lab with pizza / bread oven, rocket mass heater / stove and a Izakaya bar.
It’s now three weeks since we signed and I started renovating. Initially, I had grand ideas of a regular blog, posting here. In truth, I’m knackered, in a good way. I have two months before our rental agreement ends and we’re all living in the new house and there’s a lot to do. I’m self moving, so every trip north includes a car full to the brim and occasionally something strapped to the roof. It’s mostly highway, so once I join, I set the cruise control to 60, sit in the right hand lane and try not to get too alarmed as massive trucks hurtle past.
When I first viewed the house, I had no idea that the first room in the basement had a fireplace and a bread oven. It was dark, no lighting, there were sheets of cobwebs hanging from the ceiling and a fair amount of trash. I was going to say junk, but that implies there may have been a few things worth salvaging. On the second visit, after we had put an offer in and a week before signing, I revisited and examined in more detail what exactly I was committing a large lump of cash and five years of my life. That was when I discovered the bread oven and future pizza oven. My brain started buzzing with ideas and future possibilities.
Once I cleared the room, I removed the insulation from the windows. It’s still spring and although we’ve had a few hot days, it can still get close to freezing overnight. I have until mid October to fix the windows and install some kind of heating. For now, this room needs light and air. Opening up the windows changed everything. The basement is half underground, so the window sills are all at ground level and the room gets just as much light as a regular room.
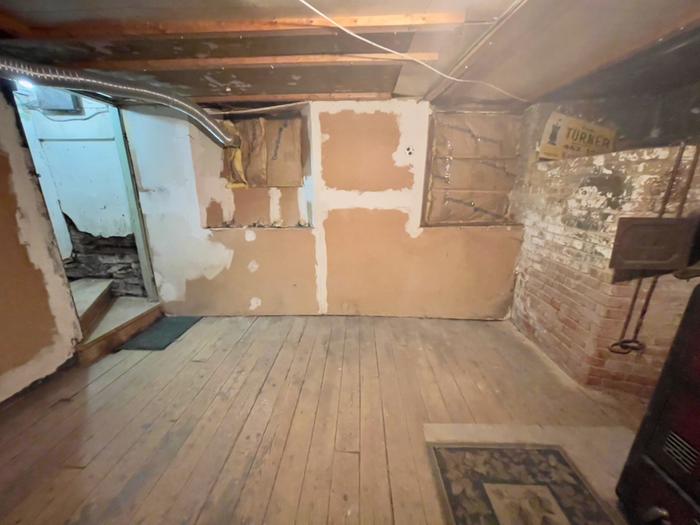
The North wall has two windows and the exhausted pipe from the tumble drier. It has been ‘renovated’ finished with plasterboard and window cills made of low density fibreboard. The windows are original but in very poor condition.
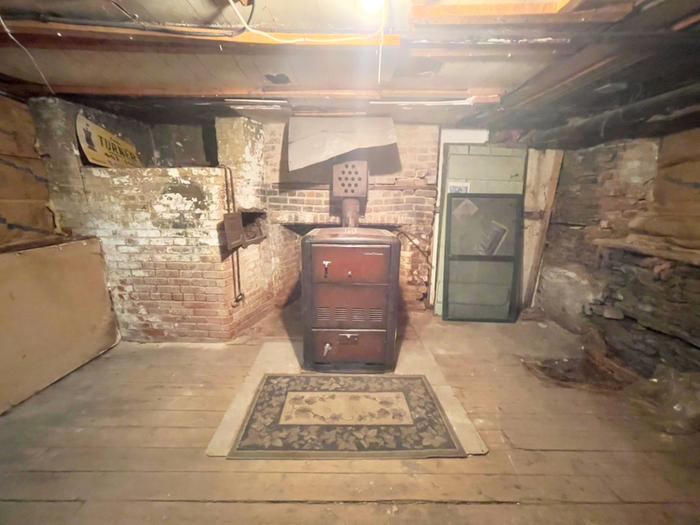
The East wall has a bread oven in the left hand corner, a brick fireplace and a section of wall behind a stack of old doors. There’s a large stove which appears to have been used for burning coal.
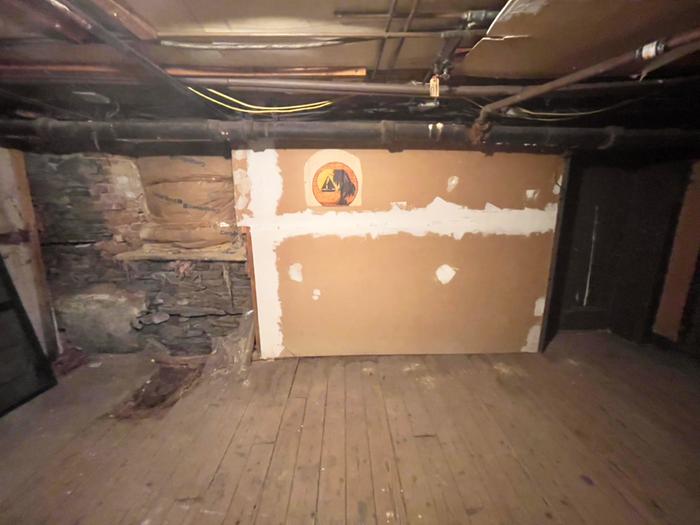
The South wall has been partially ‘renovated’. The window has a broken and missing pane. There’s also a door which leads to a short flight of stairs and the garden.
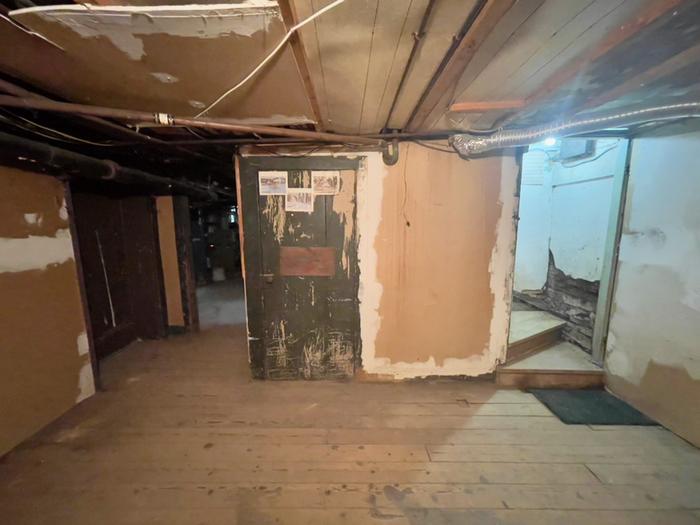
The West wall includes the basement stairs and understairs cupboard.
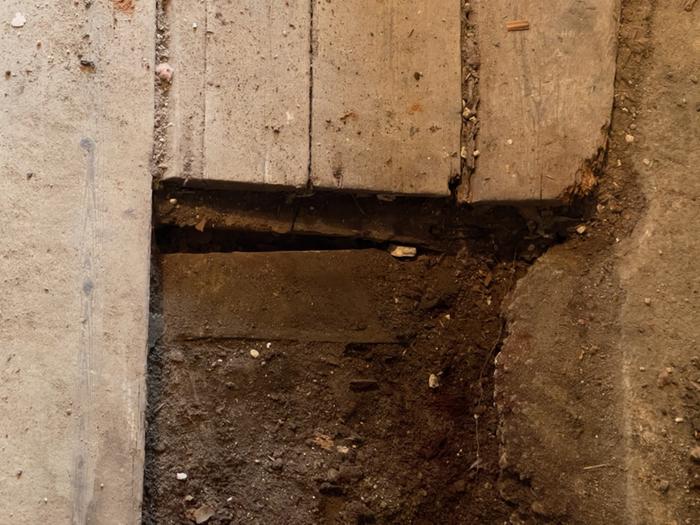
The floor is mostly wooden. It’s spongy in places, some sections have rotten. The South East corner is concrete.
The ceiling is a mess. Some areas, I can see the underside of the kitchen floor boards, in others, there’s the original wood laths, original plaster. A large section has various sheets of fake wood paneling. Added to that is a large 4 inch sewer pipe, a P trap from the washing machine, steam heating pipes, pipes to a dysfunctional solar array, water pipes, electric cables, TV ariels, Cable TV, phone lines, string and wire . . . all held up with all manner of fixings into who knows what!
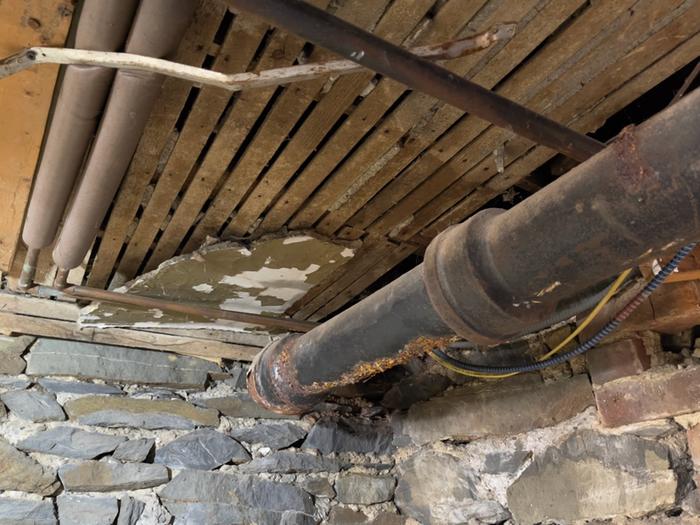
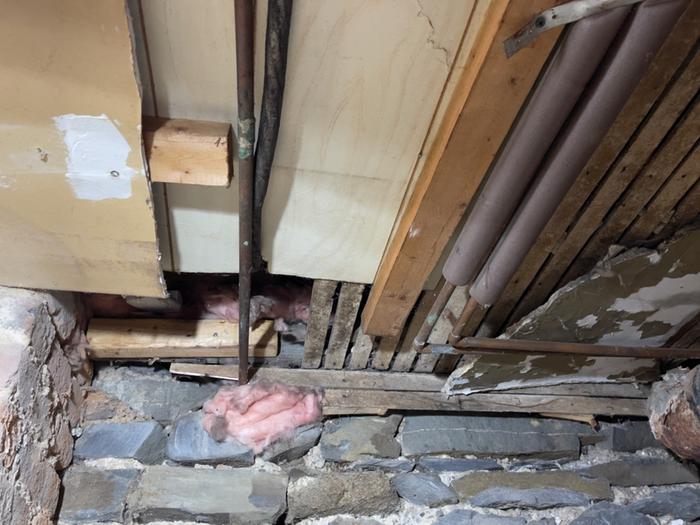
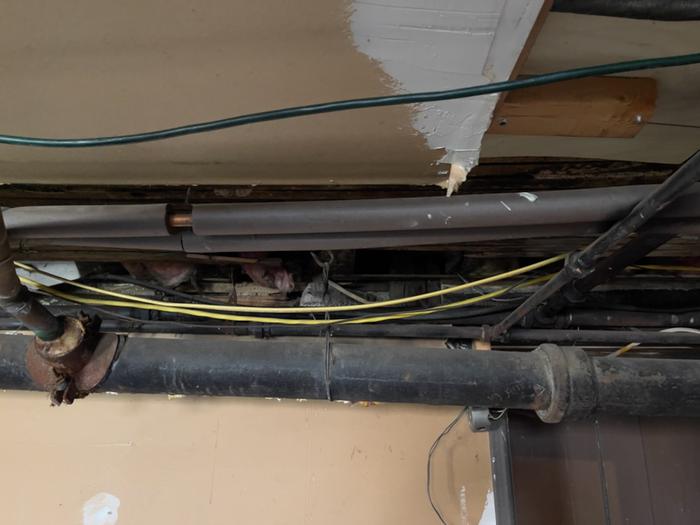
The previous owner had started renovating. Having discovered some of his previous well intentioned attempts at remodelling elsewhere in the house, I decided it was best to start again.
I removed all the old doors and screens, which I can reuse later. That was when I discovered what was probably under the plaster board. You can read about that
here.
Next, I wanted to see what condition the burner was in. The flu was so rusty I could poke my finger through it. Once that came out, I could move the whole thing. Yes, I could reuse it but I’d rather have a rocket stove - far more efficient and much much cleaner. The fireplace behind has some lovely brickwork and a deep later of semi solid ash, presumably from the last fire they burnt. The chimney is clean and has a metal flu inside going right to the roof. The door to the bread oven was broken and held together with cobwebs. The bottom section is cracked and half missing revealing 184x, so more than 150 years old. I’ve kept everything I could. I’ll have to install a replacement door and figure out how to connect the smoke duct to the main flu before I start using it.
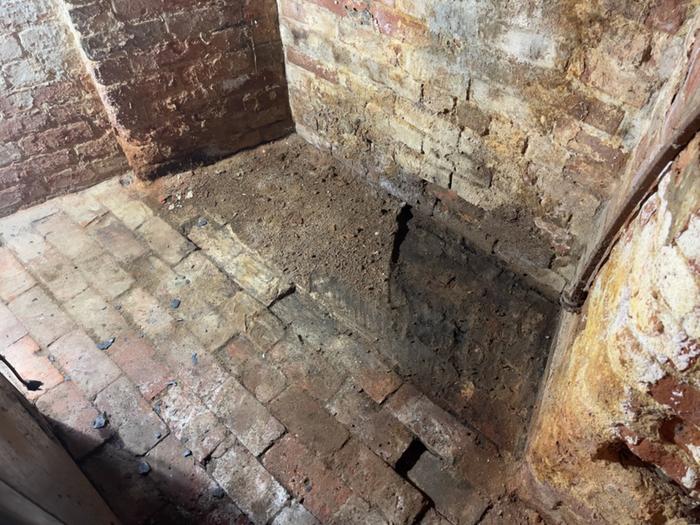
Fireplace cleanup
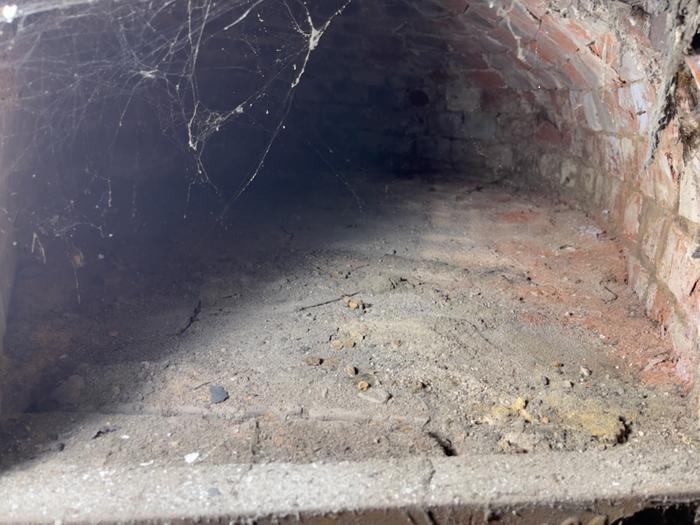
Inside the bread oven - before
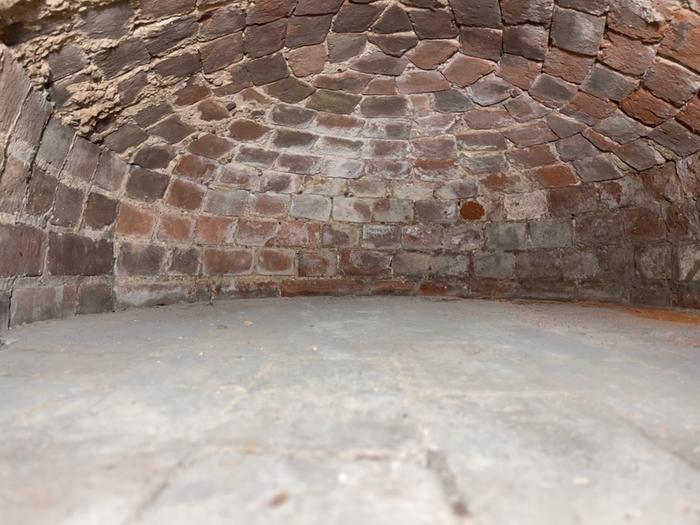
Inside the bread oven - after
Having discovered rotten studs and sheets of plastic on the South Wall, I decided not to trust the other walls and removed a section from the North Wall next to the bread oven. It was just as I feared and very damp. The ends of the floor boards were rotten. The fibre board window sill was like a weetabix and crumbled. Underneath, plant roots could be seen growing between the bricks.
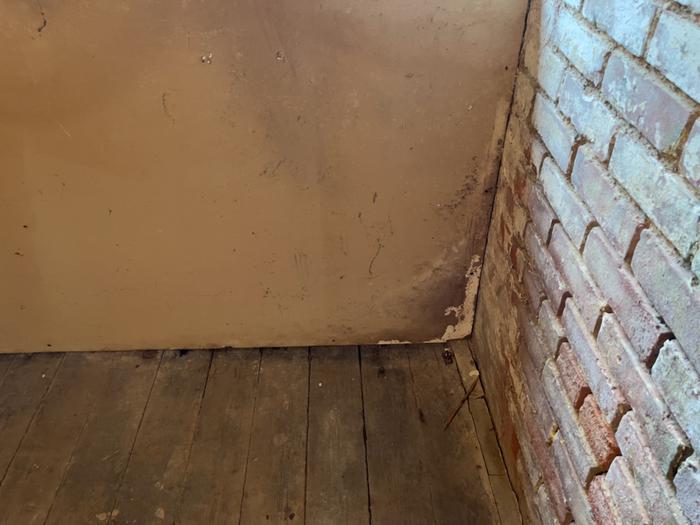
Rotten and soft plasterboard
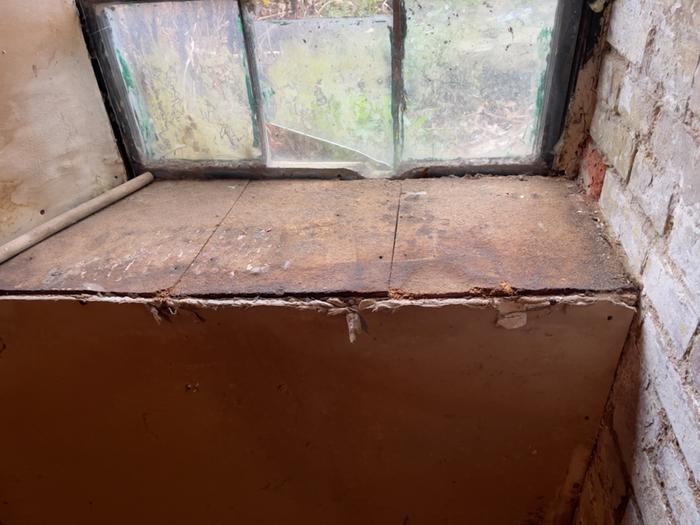
Fibre board sills!
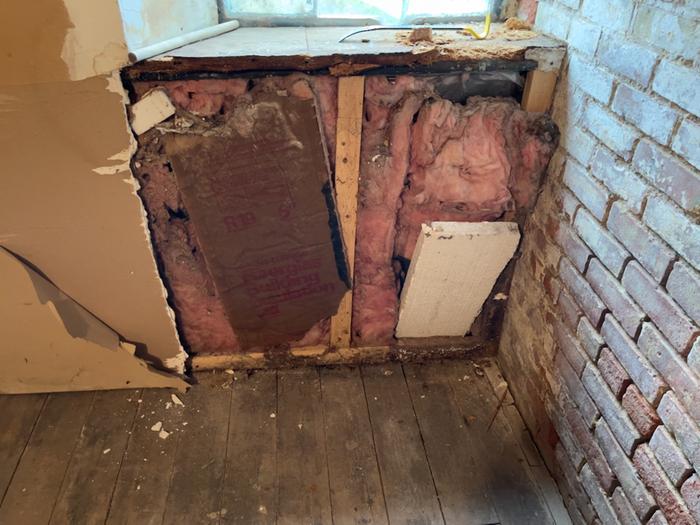
The horror underneath
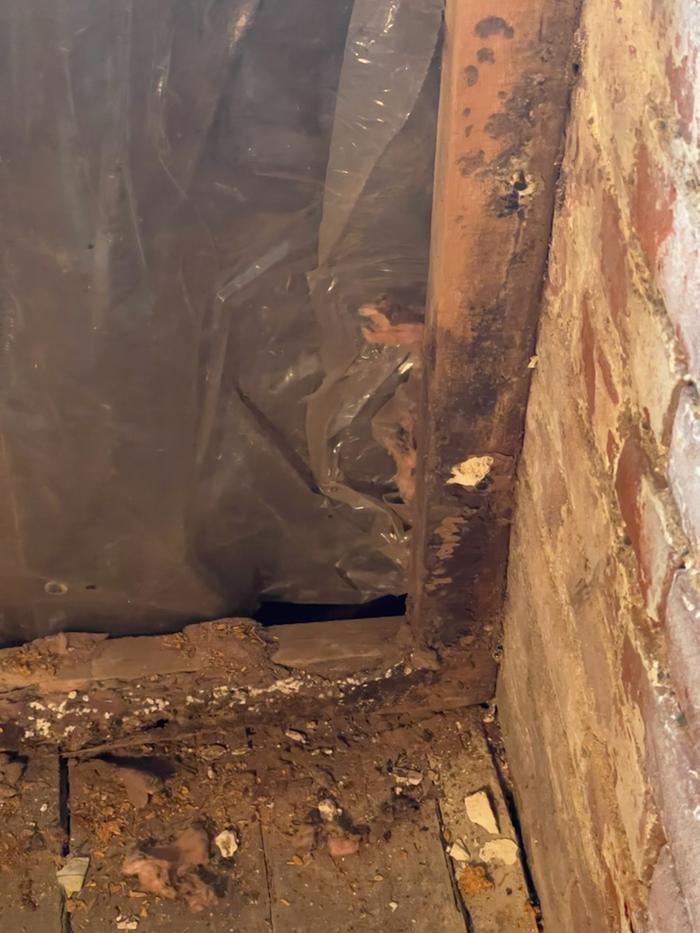
Wet and rotten
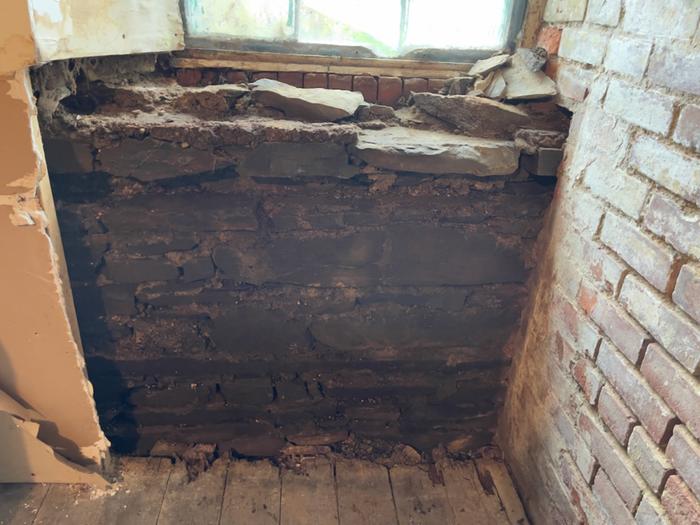
Very damp
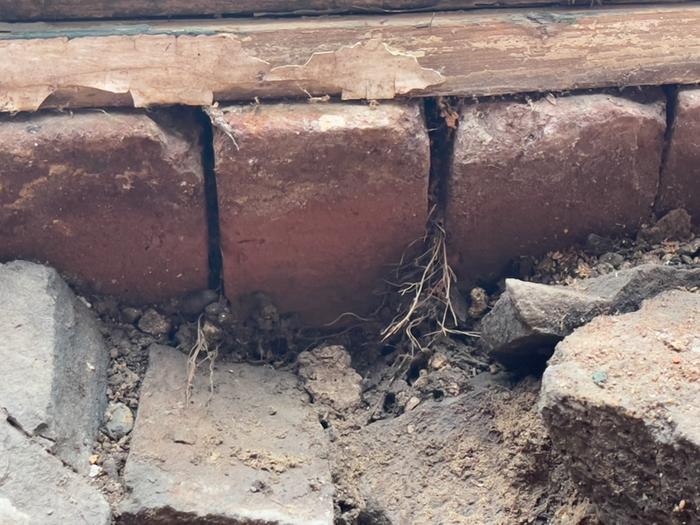
Roots
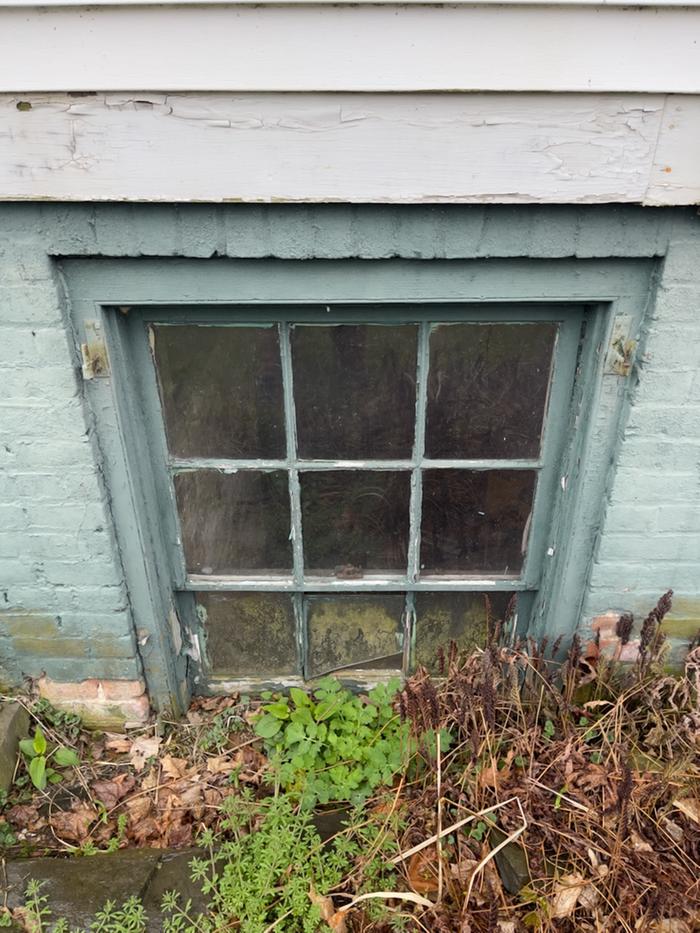
Outside
I cleaned everything up and had to head back to NJ to batch cook food for the rest of the week and fill the car up again. I returned yesterday for the day and was pleased to see much of the damp had dried out.
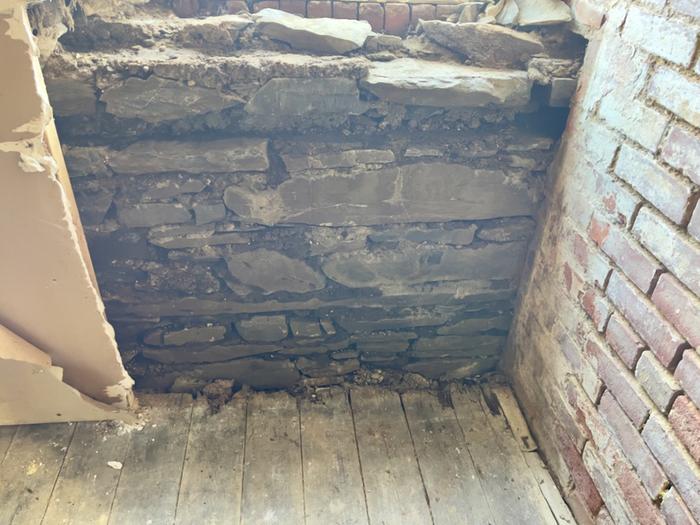
Significantly drier after 24 hrs
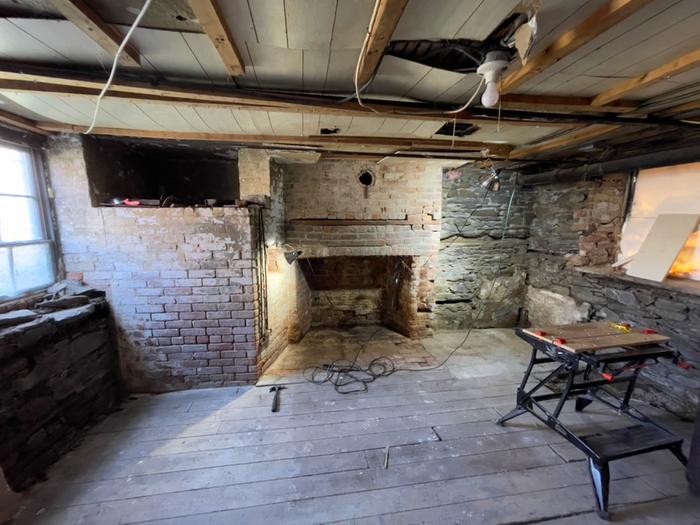
So here’s the plan.
1. Remove the plaster board and strip back to the stonework.
2. Repair and repoint the stone work with a lime mortar
https://www.limeworks.us/product-category/lime-mortar/
3. Remove the floorboards and salvage what I can for other projects, probably in the garden.
4. Assess the subfloor - limecrete, floor joist, painted pine boards and sink plumbing / waste water pump.
5. Remove the windows and install new. New window sills. I intend to restore all the main windows but these are very rotten. The glass can be used to repair broken panes elsewhere.
6. Dig proper external ‘wells’ under the windows.
7. Replace the external door - at least half glazed for more natural light.
8. Remove the 4inch sewer and the two pipes from the washing machine and kitchen sink. The sewer pipe was used by a bathroom that no longer exists and where it exits upwards, it is cracked and very rusty. I can reroute the other two pipes between the ceiling rafters to a sewer pipe on the North side in the adjacent workshop.
9. Remove the solar pipes, Cable TV / phone lines, tumble drier pipe (and tumble drier!) etc.
10. Remove all the ceiling back to the rafters - already tested, there’s no lead paint
11. Reroute the steam pipes, water pipes and electric cables and up between the rafters
12. Plan out electric requirements and install sockets etc
13. Put in a new wooden ceiling with spotlights
14. Rocket stove and heated corner bench
15. Repair bread oven
16. Build lab kitchen to include Izakaya bar and stools, awesome sound system, place to batch cook / prep, ferment, brew, pickle . . . . play.
Next door, in the basement, is my wood-shop. I guess the basement is going to be my happy place.

 12
12

























 7
7




 5
5










