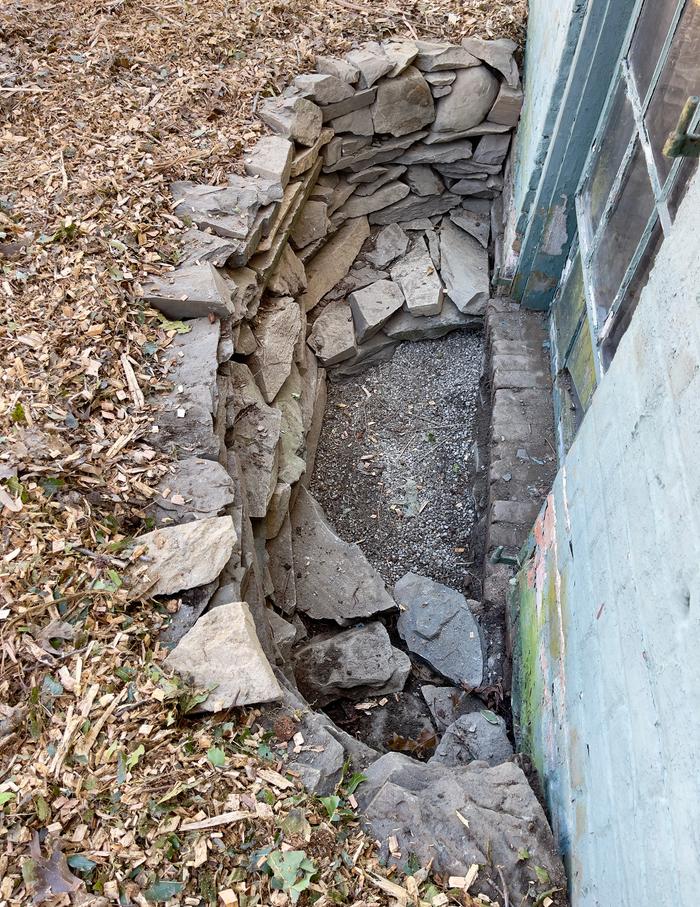Hummingbird House Masonry RMH No.1
The house I’m working on is an unloved 1850’s colonial in Lower Hudson, NY. Before we moved in it had remained unoccupied for three years. It has lots of potential, especially the room I intend to build my first RMH
The house has a large basement and the room under the kitchen once had a functioning fireplace and bread oven. When we first looked at the house, I had no idea this wonderful asset even existed, the room was full of rubbish, massive cobwebs and the windows blocked with insulation, mouldy cardboard and bits of polystyrene. The light didn’t work so I didn’t do much investigation.
On the next visit, I discovered the bread oven and my mind started to fill with possibilities. After we moved in I cleared out all the rubbish and let the light in. Although the room is a basement room, it has three windows with sills at ground level, so four foot of the walls is above ground and four foot below.
 Basement room after I cleared out the rubbish. The plan is to mirror the bread oven and build a RMH on the righthand side of the fireplace
Basement room after I cleared out the rubbish. The plan is to mirror the bread oven and build a RMH on the righthand side of the fireplace
It had been partially finished by the previous owner, an poor attempt to finish the walls. This consisted of filling holes in the brickwork and stone with chunks of polystyrene, then using sheets of the flimsiest polythene, random selection of insulation between studs and then dry wall. Unfortunately, they hadn’t fixed the outside guttering so every time it rained, water flowed through the field stone walls. The studs rotten, the dry wall crumbled and the polythene was next to useless. The rot spread and damaged the floor boards, the stairs, existing original plasterwork and all the benches and storage units placed against the external wall. I have now ripped it all out and discovered a massive rodent infestation who clearly thrived, nesting in the insulation and having a handy water source when it rained.
 The rodent infested “finished” wall
The rodent infested “finished” wall
I also removed a broken and very rusty stove which had been used to burn coal. I can now see the bones of the room and they look good.
My plans for this room are ambitious. It will be my second / back kitchen, somewhere I can play. It will be a place to grind grains, bake loaves, bulk process garden produce, brew and be creative. It will also be a social space with a RMH and heated bench, a Japanese style izakaya bar and stools, a hot plate for fast cooking bar food. This might sound a little bizarre but from my many trips to Japan it makes sense in my head. It’s our family “Frock up Friday” party room.
The gutter is now fixed. I’m installing a drain below the floor leading to a sump pump. The walls will be made good with a vapour barrier, studs, insulation and then wooden boards. The windows will be repaired / replaced with new sills. I’ve already built wells outside so there’s no longer dirt up against the wood work.
 The new wall in the room next door - a proper solution
The new wall in the room next door - a proper solution
 Window well
Window well
The chimney has a six inch metal flu inside which was used by the coal burner. I don’t know what condition it is. I will investigate and see if it can be cleaned and repurposed.
The bread oven looks in good shape. There’s a hole in the roof near the door which I assume leads to the chimney but probably not the metal flu. The door frame is broken but I have the parts. It’s cast iron and there’s a possibility it can be restored. The brickwork is sound, just needs repointing.
 Left hand side with bread oven
Left hand side with bread oven
 Right hand side spot for RMH with bench under the window
Right hand side spot for RMH with bench under the window
I don’t intend to use the fireplace. I will clean it up, repoint and have it as a decorative feature.
The RMH is to go on the right hand side on an existing concrete pad. It will be masonry and mirror the bread oven, in dimensions and appearance with an oven in the same position as the bread oven. Therefore, it will be built with brick, regular and ceramic. The hot air will travel through a bench on the righthand wall before looping back and up through the whole above the fireplace. Ideally, I’d like there to be a hot plate on the roof for casseroles.
 RMH goes here
RMH goes here
So what do you think?
Here’s my first sketch of elevation - one big square is a foot, small squares three inches. (This image you can click on for full size version)

 10
10












 5
5








 6
6




 4
4








 2
2








 1
1





 2
2




 1
1





 2
2













