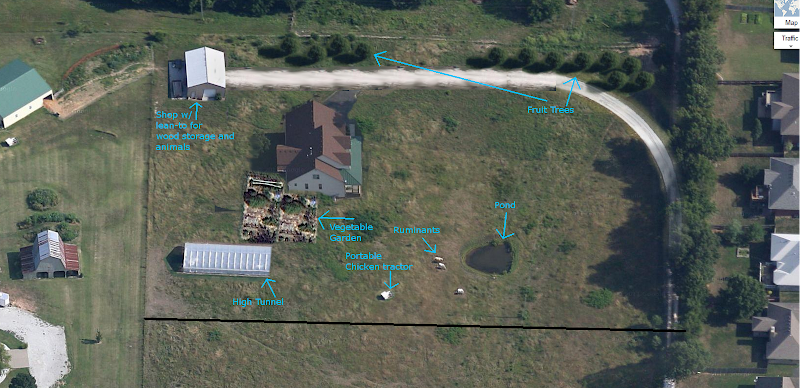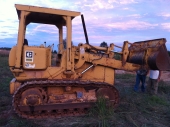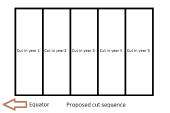










Brenda
Bloom where you are planted.
http://restfultrailsfoodforestgarden.blogspot.com/








 It is so much fun to dream and plan on a bare slate like you have here. I have a few questions before I can contribute much of anything though. First... how many acres total is that? And is the black line across the middle a boundary line for your property or meant to be a fence or something for pasture area? Also, where are you -- climate zone? Can you list some of your long-term goals so we know what you have in mind for your homestead? That will certainly help in laying out a plan.
It is so much fun to dream and plan on a bare slate like you have here. I have a few questions before I can contribute much of anything though. First... how many acres total is that? And is the black line across the middle a boundary line for your property or meant to be a fence or something for pasture area? Also, where are you -- climate zone? Can you list some of your long-term goals so we know what you have in mind for your homestead? That will certainly help in laying out a plan.



 1
1




Idle dreamer









Idle dreamer




Tyler Ludens wrote:I would want to have a better idea of the contours and how water moves across the land, with possible location of swales as well as the pond. Also rain tanks on the house. Consider putting the fruit trees closer to the house as part of a food forest, and using that more remote location for other kinds of useful trees. Also , be mindful of the alignment of the house on the path of the sun, if you want a passive solar house or good placement for PV panels. If ventilation is important you'll want to consider how the house is aligned to the prevailing winds. If your area experiences severe storms from a specific direction frequently, consider not putting the entrance on that side. Since there is not a house currently on site, you can play with how it is placed on the land, it doesn't need to be placed square on the land unless that makes sense for other reasons such as sun and wind exposure. Designing according to the idea of zones is helpful, with all the most used or visited things placed close to the house.
Here's a blog I like by some folks with a suburban lot who have crammed an amazing amount of stuff in a small area. It's tropical, but all their ideas could work in a temperate zone with different plants: http://www.happyearth.com.au/garden-design/




Our current house designs place the garage on the north (hopefully blocking the north wind) and our living areas kitchen, dining and living rooms will be on the south and east walls. The one neighbor that commented on wind direction said she thought it usually came out of the west. I do want to maximize solar gain, and there may be a solar water heating system in the future but I have no plans for a major photovoltaic system at this point. Since we will be doing a walk out basement the house really needs to face pretty much east. Most of the property is on an east slope. There is some water drainage through the property during heavy rains I have been told. here is the low area:
Here is a topo map I have found of the property but the lines are spaced so far apart I have not found it useful. The square near the drive on the center is the old grey barn on the west of the above pictures.




Deb Stephens wrote:
Are you sure that topo map is of your property? Because it sure doesn't match the photo or your description. You say your land slopes to the east, but in the topo map, there is a stream curving around on the north and west sides of the property with a pretty steep slope on those sides. Your photo shows land that looks relatively flat, and there does not appear to be a stream anywhere near on those sides. The topo also shows 5 small ponds already in place -- which I do not see in the photo. If you have a legal land description on your deed it should give you the exact longitude/latitude (or at least a description that should allow you to find it on a platt map) and you can zero in on it in Google maps to find both aerial and topo maps of the exact site. If you PM the description to me, I can help find it for you. I have done surveying (field school archaeology training) so it should not be too hard.
I just had a thought... there is no scale on these and the topo doesn't extend far enough to read the elevations, so its hard to tell, but it occurred to me that the topo may be of a bigger area than your photo shows. If that is the case, can you draw a line around your property, so we can compare them exactly? It seems to match better with some areas than others, but overall this map shows a fairly steep terrain with the high ground mostly to the southeast and a good-sized stream on the opposite corner. It is puzzling for sure.
By the way, I am in SW Missouri as well. Down near Cedarcreek. Where are you?









 1
1





 For now...
For now...




1. my projects




Leila Rich wrote:google maps will give basic contours; from what I can tell, your current topo map is not going to be helpful
Idle dreamer
















Idle dreamer




 2
2








 1
1




Peter Hartman wrote:One of the main reasons the driveway is in that location is the slope up is much more gradual there, the slope further south is much steeper. Reasons the house is not on the east side: The bottom/east side of the property has running water through it during heavy rains, The east border is a subdivision and we do not want to be that close to it, We do not want to be right on the gravel road (privacy, noise, ect).
I like the idea of having the pond near the garden. Does it really help moderate the temperature that much? Say 1 degree of frost protection? any real world examples?




P Thickens wrote:
Peter Hartman wrote:One of the main reasons the driveway is in that location is the slope up is much more gradual there, the slope further south is much steeper. Reasons the house is not on the east side: The bottom/east side of the property has running water through it during heavy rains, The east border is a subdivision and we do not want to be that close to it, We do not want to be right on the gravel road (privacy, noise, ect).
I like the idea of having the pond near the garden. Does it really help moderate the temperature that much? Say 1 degree of frost protection? any real world examples?
So having the house in the center of the property is unacceptable? You could run the driveway to it via a switchback so it runs from upper right to center, kinda like the compass arm pointing NE or a clock showing 3:07.
Yes yes yes the pond really does help moderate temperature problems. It's how Sepp Holzer dealt with such cold temperatures. It's also a fantastic source of nutrients! You may want to look into graywater harvesting for placement as well -- I wish to hell that our place had the showers on the HIGH side of the property so that natural gravity would draw the drainwater to the orchard! So I did a quick sketch. The trees along the road will help filter out all the noise and prying eyes from the development. The place between the garage and the house is an orchard in which to graze your animals. The garden is down the slope from the house, so you can drain your greywater into its pools for filtering, then use those pools for fish, wildlife, watering the garden, and any ducks/waterfowl you may want.




Peter Hartman wrote: My other concern with that is the trees blocking the early morning sun. Most of the windows will be facing east and south. Any thoughts?
Peter Hartman wrote: I don't plan to use grey water on the kitchen garden
Peter Hartman wrote: The greenhouse definitely has to be up the hill and on the south side. It needs maximum winter sun.
Peter Hartman wrote: The shop was placed in the north west corner for a few reasons, the other side of the property is another barn with a barren horse lot. It is the least scenic direction, It will take minimal dirt work to level the site (your location would cost thousands) and it acts as a buffer from the cold north west wind for the house. I guess I could turn the north property line into a small grazing area, but it will require a large amount of fencing.




P Thickens wrote:
It seems like you need to do a lot of research on how to build energy-efficient houses, I have a little knowledge on that and can only say: having porches with overhangs and overhanging trees helps reduce heating and cooling costs. The sun being blocked from getting to your windows on a 110-deg day might not be a bad thing. If the trees block the sun from the garden, that's a problem, but they would have to be RIGHT ON the garden border, not near the road, to be an issue.
P Thickens wrote:Put the greenhouse where it can work with other elements. You could heat it with animals' body heat, but not if it's too far from the pens to be accessable. Or compost, but why would one want to run compost an acre TO the pile, and then an acre FROM the pile back to the garden?
 1
1




Peter Hartman wrote:
Over hangs help in the summer but they block sun in the winter.
Idle dreamer




Idle dreamer




Tyler Ludens wrote:If you're planning to use greywater here is a good reference: http://oasisdesign.net/greywater/index.htm








 1
1




Peter Hartman wrote: I would much rather spend time money and energy on a harvesting rain water right now.
Idle dreamer
 2
2




 1
1




 1
1




 1
1




Peter DeJay wrote:I wanted to second a couple points made here recently.
Firstly, designing a proper overhang that will shade in the summer and allow sun in the winter is easy with any roof style, and I would say is a must, but it is also a design in conjunction with proper room placement on the south side of the house to maximize where you want that solar gain.
Secondly, I agree with P Thickens that clustering your plumbing is more efficient in many aspects, including minimizing drain runs and leak detection, as well as distance from the hot water heater to each fixture.
Thirdly, regarding greywater. I would up the placement of greywater on the priority list for several reasons. Since no matter where you get your water from (well, rain, city) it still has to drain out somewhere. Why not focus on that first? Also, plumbing for greywater is a piece of cake when you are doing new construction (I'm doing it at my place now, photos when i get organized), but a rightous PITA when trying to retro it in after the fact. Its even fairly easy to do if you are trying to bypass code issues, although I plan on going the extra mile and do it "by the books" to show support for it, since the legislation is so new for it in my area. Here is another area where clustering plumbing fixtures can help consolidate exit pipes for simplicity.
::On a side note, I wanted to clarify something about venting that I recently got clarity on from our local plumbing inspector, as I am doing my own plumbing (the homeowner can pull permit and do his/her own plumbing (= )
The venting that exits the roof, no matter how many vent stacks combine in the building, need only be the same cross sectional area as the drain that exits the same building of the same fixtures. Does that make sense?
Lacia Lynne Bailey wrote:I hope I don't offend here, but that house seems crazy to me... garage entering into the bedroom areas? And you have to walk all the way across the house to get to the kitchen from the garage? That would make me frustrated fast.
Lacia Lynne Bailey wrote:Having to walk thru the master bathroom to get to the closet?




 1
1




karen denman wrote:sepp's book will also help!!!





|
This tiny ad isn't wearing any underwear - WOO!
The new purple deck of permaculture playing cards
https://www.kickstarter.com/projects/paulwheaton/garden-cards
|






