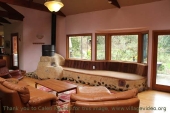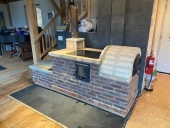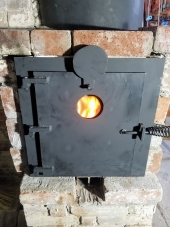
 8
8




 5
5




Scott Weinberg wrote:
I will just start with the base and proceed from there. Please note this is complete, so suggestions for me to stop and make changes to this build won't have much effect.
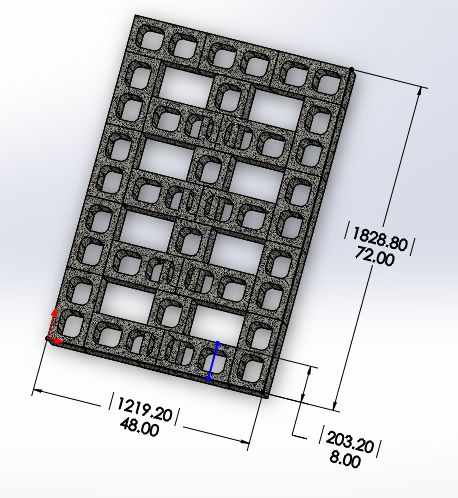
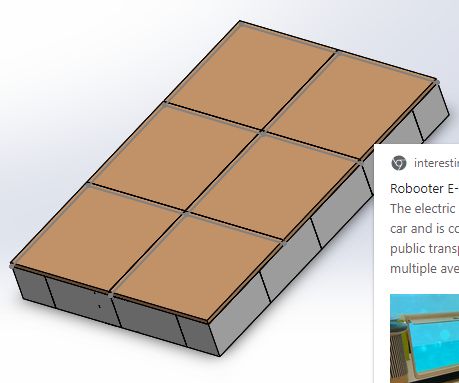
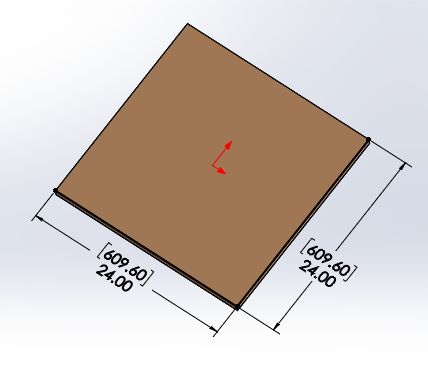
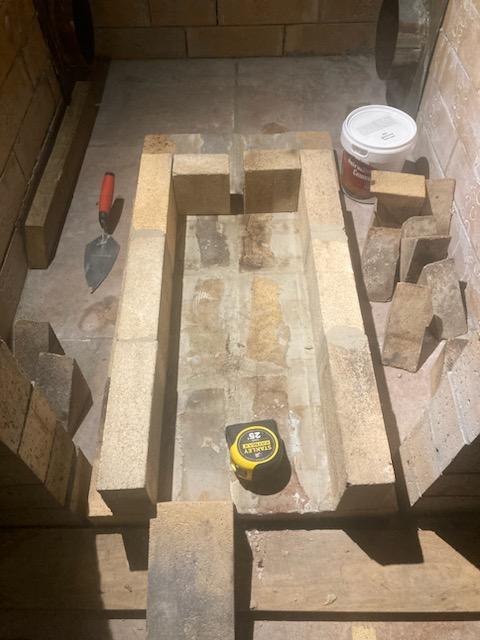
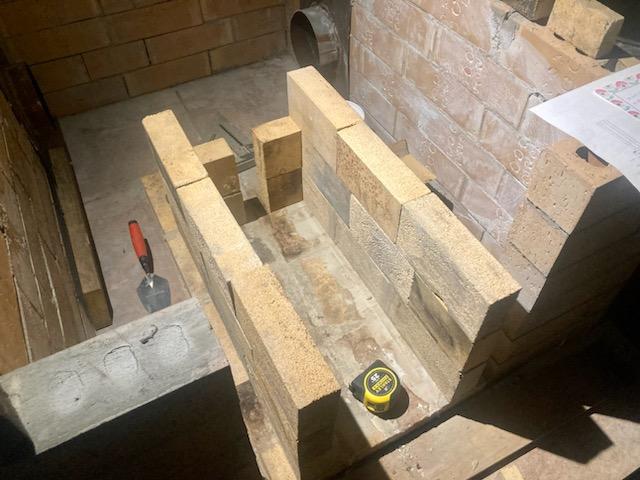
 4
4




 7
7




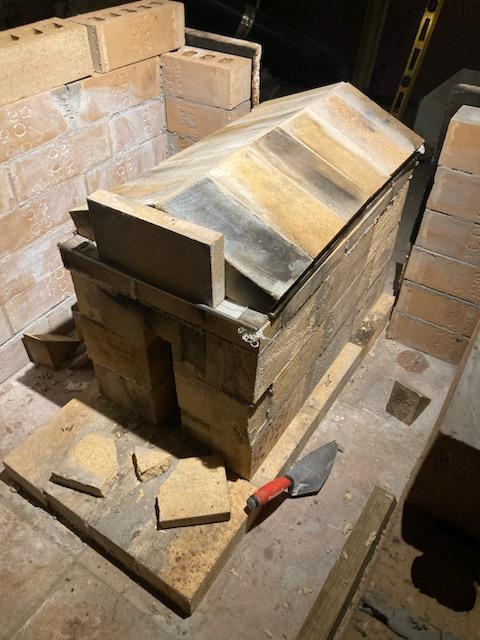
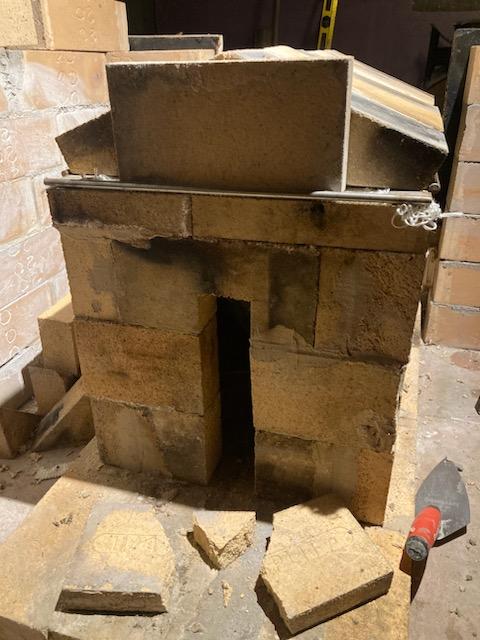
 6
6




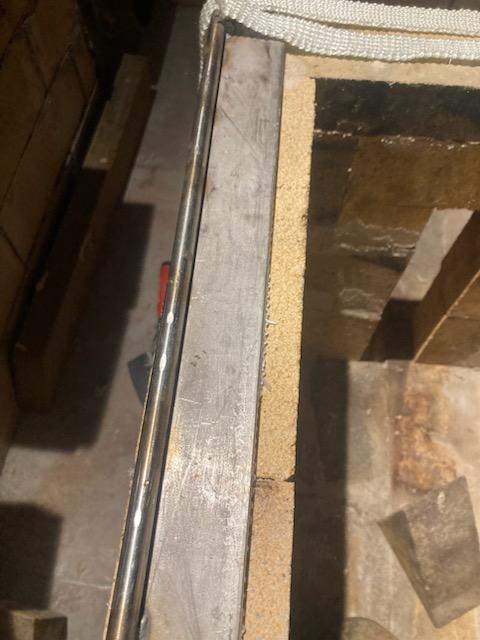
.jpg)
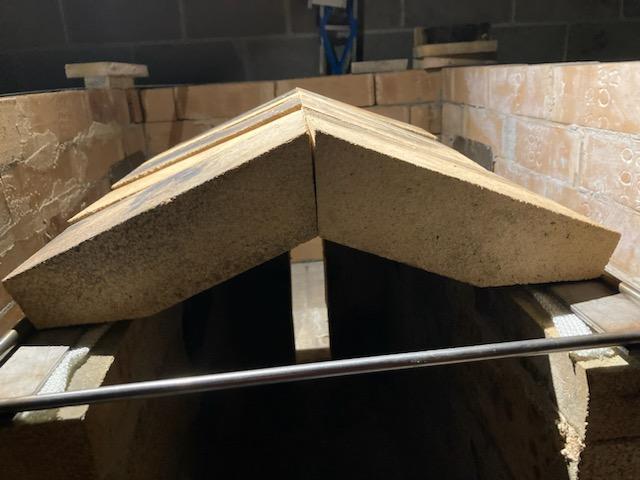
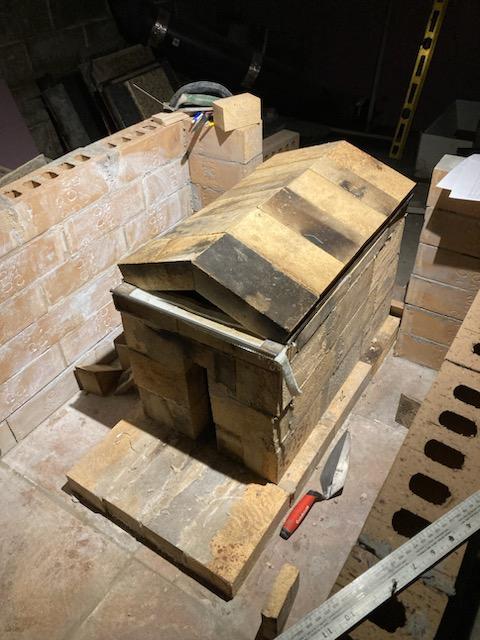
 5
5




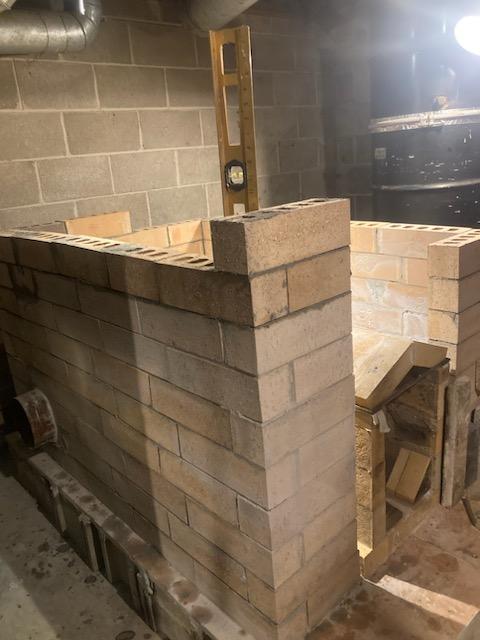
 6
6




 3
3




Fox James wrote:It looks like you are doing a great job, standard pizza oven cement mix is called home brew, 1 portland cement, 1 fire clay, 1 hydrated lime 3 sand. That is good for 500c and has been successfully in use for many years on thousands of wood ovens.
 8
8




Rocket surgeon and soil builder... healthy plants are all about the soil.
- My 6" Batch Rocket specs and materials list: https://permies.com/t/248275/Batch-Rocket-Double-Skin-Bell
- Batch Rocket detailed build thread with Q&A: https://permies.com/t/238503/Batch-Rocket-Build
 6
6




Glenn Littman wrote:Hey Scott, great build so far. I'm enjoying following along with your posts. Thanks for following along with my build. This has been a really fun project and reviewing how others have approached their batch
box builds is really interesting.
Scott says--I should figure out how Peter answers with broken quotes to make this look better, but presently I will just do in bold and you'll figure it out.
I was going to ask last night how you managed to retain the batch box roof bricks but you answered the question with the most recent posts. It appears like some bar stock welded to flat stock to act as a stop. What brand firebrick mortar are you using? I see where you are going with your outer bell skin with the granite and stone and really like it. I don't want to get too far ahead of your commentary but I'm really curious to hear more about the thermal performance. How often you fire it a day, external bell temperature profile over time, size of space you are heating?
yes, exactly on the welded bar stock on flat for the stop. this is all stainless, my trade has included tig welding over the years, so this was not hard. Might be better way, but this certainly works.
Mecco's Red Devil Refractory cement, 1/2 gal containers, rated to 3000F very often found in big box stores, Creamy peanut butter consistency.
I have a huge supply of granite, and the diamond wet saw, and I love to experiment with facades, thus this has 3 different ways, which I will cover as I come to it. I don't mind the questions at all and it almost works better to address I go along and then people are not scrolling back and forth to relate question to a photo.
As far as firing, this is a two pronged question, I can and often burn all day, but can never get ahead of the heat requirements of the house, as the house is simply to big for that. But the other side of this, is when I get the entire mass to about 175 degrees, my flue temp starts getting to the same. Which is still very low, but if I were to go to 200 it also follows, just the dynamics. So I back off and hold or do what I need to to keep 150 all day. If I was not going to be around, I do 2 firings in the morning and 2 in the evening, just getting to 150 again at night.
3000+ sq feet, so this was never expected to heat all, 100% of the time, but was expected to give me the most heat, consistent heat, and efficient heat for every burn, to this end it has done so.
I like your comments about brick layout management and scrounging materials. I took my time in my initial bell layout and it has paid off. Now that I am above the top of the firebox I'm just building a rectangle with each course and no cutting is required. I was also very blessed in acquiring my brick. I kept looking at Craigslist, FB Marketplace, calling suppliers, etc. I had no interest in spending upwards of $1/brick so I was asking anyone that I thought might have information on getting brick at a good price. I'm fortunate to have an industrial refractory supplier 2 hours from me. When I was there getting my firebrick I asked the owner if he knew any places to get clay brick at a reasonable price. He said "follow me" and took me out to his bone-pile yard and showed me 3 full pallets of brick that a former foreman had left there from a home project he was doing. He said if I want them they're mine for the taking. So just over 1,000 bricks came to my project with just a smile and a handshake.
 5
5




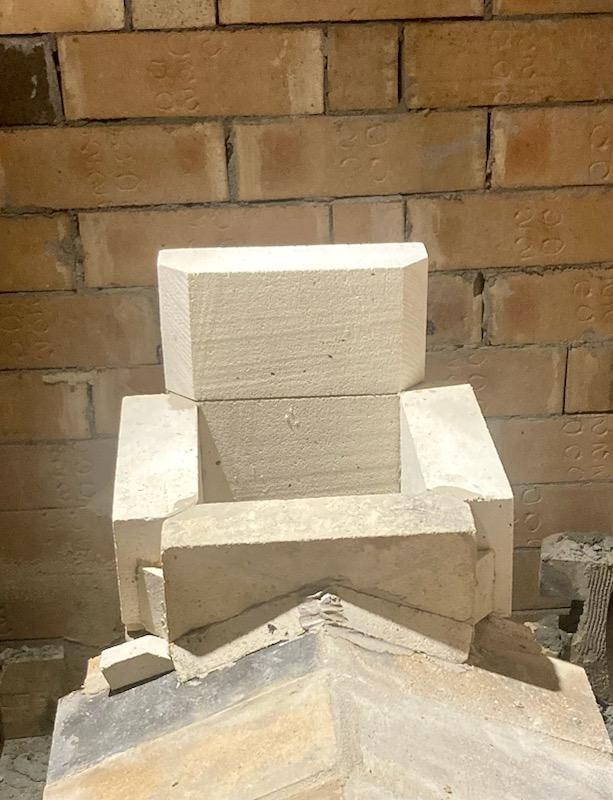
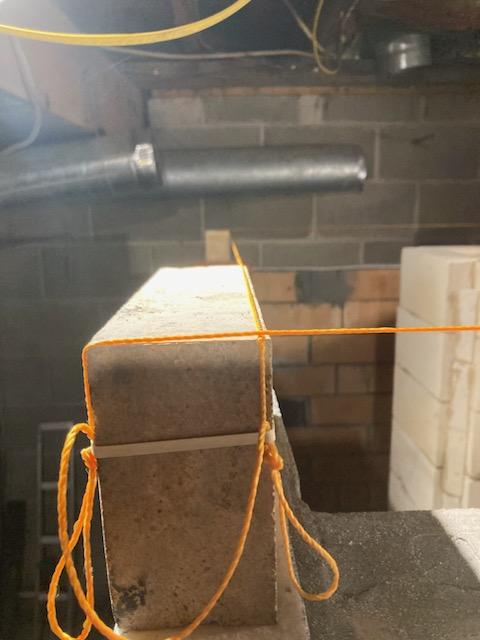






 5
5




Scott Weinberg wrote:With batch box basically built, less the riser, and by the way the front face of the batch box was perfectly flush with the front face of the bell, you will see why it was done this way coming up.. But you can accomplish this easily with your string line or squaring board. I had approximately a 1.5" gap between front edge of the batch box and the bell, you could reduce this just a bit (1/2") but I would not go any wider.
Scott Weinberg wrote:I used Insulated Fire Brick, (IFB) of the Simond brand, and full size. These are of the best quality I have ever found. I certainly could have done the 5 minute riser often described so well by Dragon Tech, and it would have been cheaper. But again my background was is solid brick laying and calculations. I got this my "forever" riser. So please note that ALL of the batch box including the riser base was with full hard fire bricks. to have the toughest chamber I could build, and then when the fire turns the corner up the riser, it finds a unrestricted and insulated path to the top of the riser.
Rocket surgeon and soil builder... healthy plants are all about the soil.
- My 6" Batch Rocket specs and materials list: https://permies.com/t/248275/Batch-Rocket-Double-Skin-Bell
- Batch Rocket detailed build thread with Q&A: https://permies.com/t/238503/Batch-Rocket-Build
 6
6




Glenn Littman wrote:
Given the full brick bell design we both have, the last thing either of us wants to do is tear down the bell to replace the riser or rebuild the core. Rebuilds, on the other hand, are much more reasonable when using a steel barrel over the riser.







 2
2




Scott Weinberg wrote:...I get the entire mass to about 175 degrees, my flue temp starts getting to the same. Which is still very low, but if I were to go to 200 it also follows, just the dynamics. So I back off and hold or do what I need to to keep 150 all day.
Rocket surgeon and soil builder... healthy plants are all about the soil.
- My 6" Batch Rocket specs and materials list: https://permies.com/t/248275/Batch-Rocket-Double-Skin-Bell
- Batch Rocket detailed build thread with Q&A: https://permies.com/t/238503/Batch-Rocket-Build
 6
6




Glenn Littman wrote:
Scott Weinberg wrote:...I get the entire mass to about 175 degrees, my flue temp starts getting to the same. Which is still very low, but if I were to go to 200 it also follows, just the dynamics. So I back off and hold or do what I need to to keep 150 all day.
Are you saying that your outside skin temps are in the 175 deg range when up to temp? That is hotter than I would have expected but you have a single wall skin, correct?
 7
7




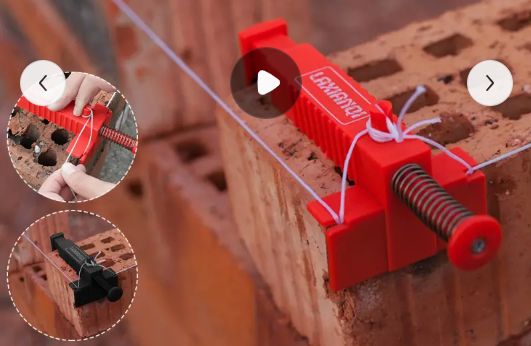






 6
6




Scott Weinberg wrote:If your bricks have holes in the right spots, this will work great, If you have solid bricks or bricks with holes that won't let you reach the sides, then you will have to attach on the long side of a run and make do, but a pretty handy unit.
Rocket surgeon and soil builder... healthy plants are all about the soil.
- My 6" Batch Rocket specs and materials list: https://permies.com/t/248275/Batch-Rocket-Double-Skin-Bell
- Batch Rocket detailed build thread with Q&A: https://permies.com/t/238503/Batch-Rocket-Build
 7
7




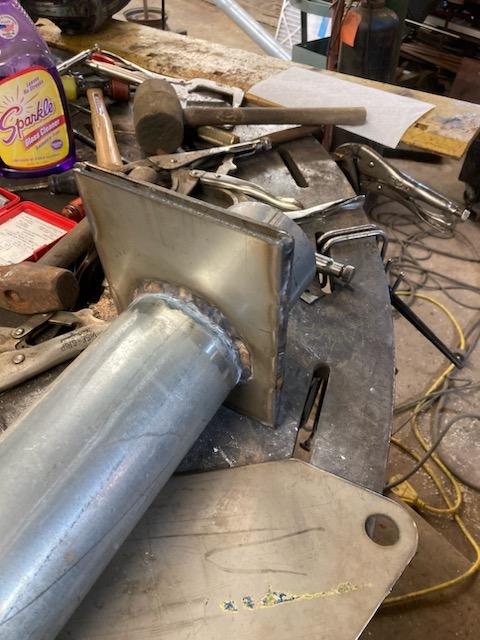
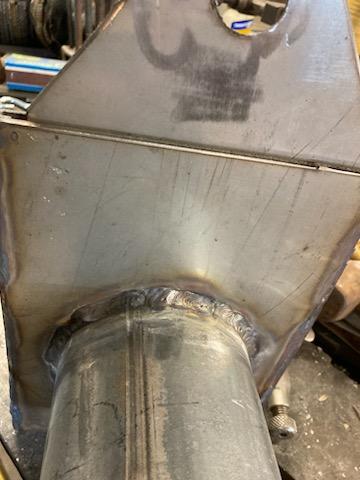
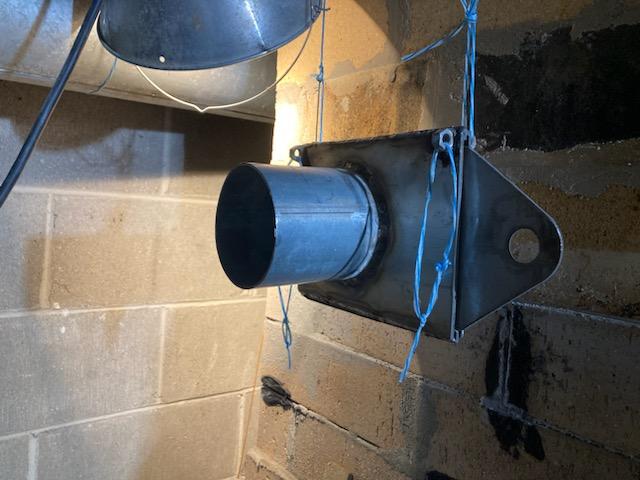
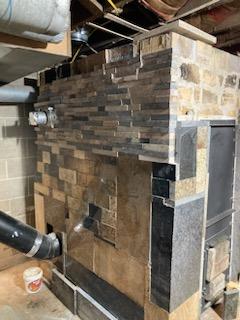






 3
3




Rocket surgeon and soil builder... healthy plants are all about the soil.
- My 6" Batch Rocket specs and materials list: https://permies.com/t/248275/Batch-Rocket-Double-Skin-Bell
- Batch Rocket detailed build thread with Q&A: https://permies.com/t/238503/Batch-Rocket-Build
 4
4




Glenn Littman wrote:Great timing on posting your bypass Scott, and great job fabricating yours from scratch.
I'm 3 courses of brick away from my firebrick transition and the installation of my bypass. I see the Superwool gasket. How did you fill the voids between the square opening and the gasket? Just mortar or some cut bricks and mortar? What is the height of your chimney?
 5
5




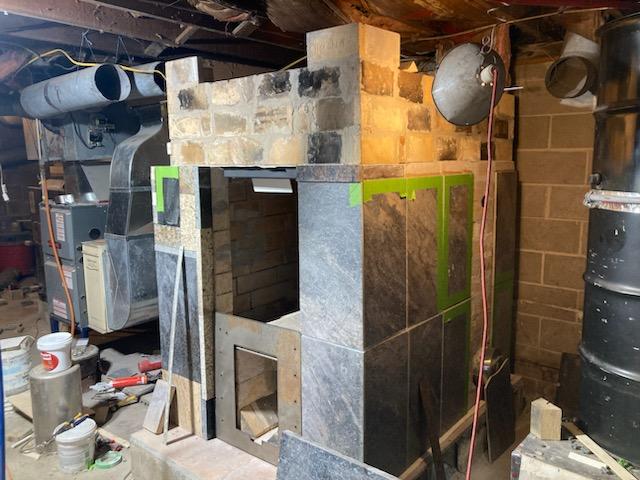
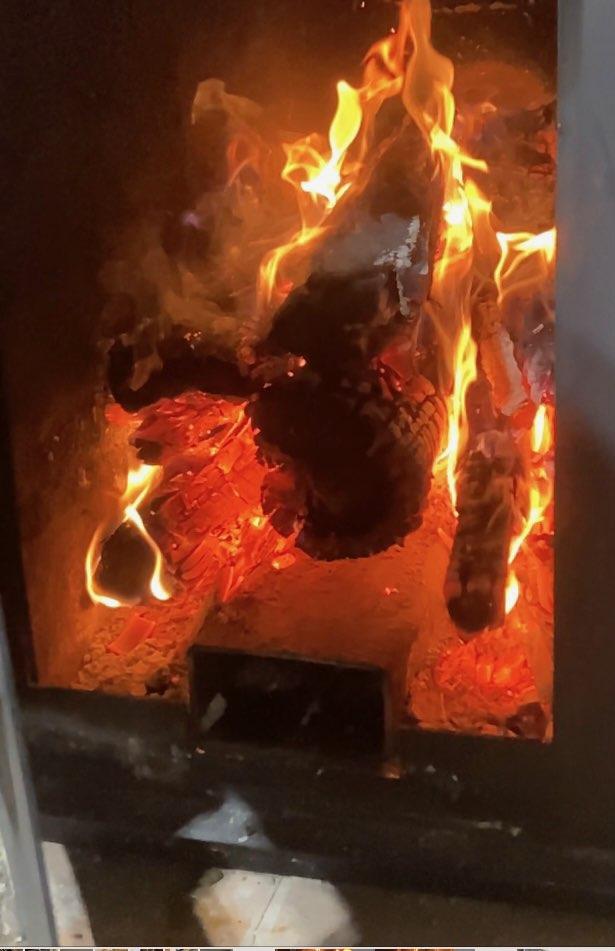
.jpg)
 5
5




 4
4




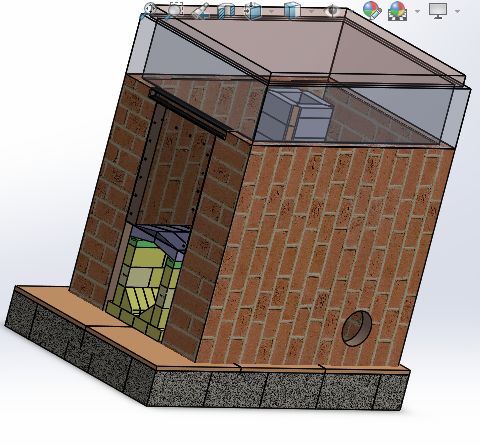
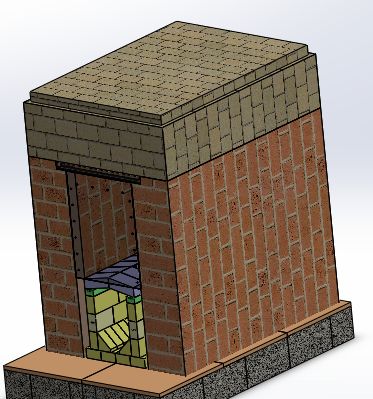
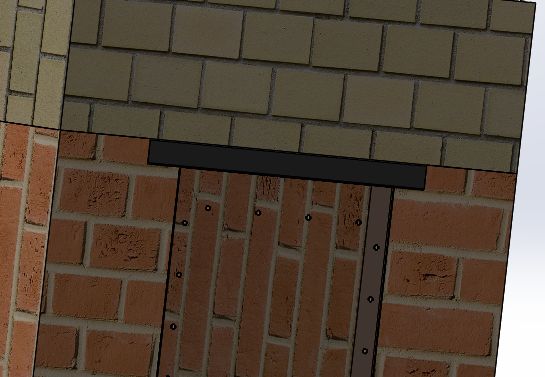
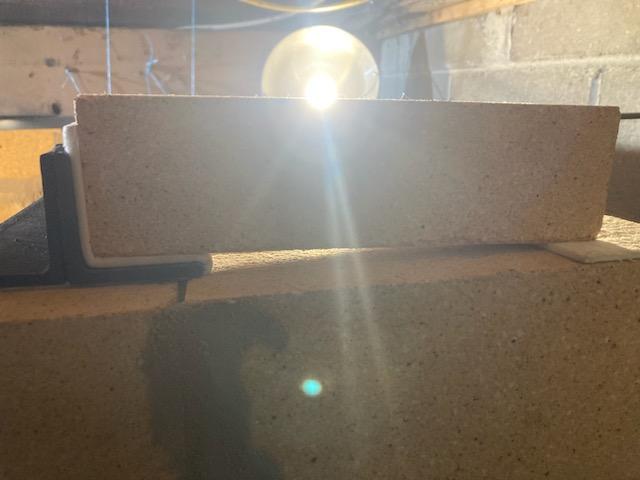
.jpg)
.jpg)
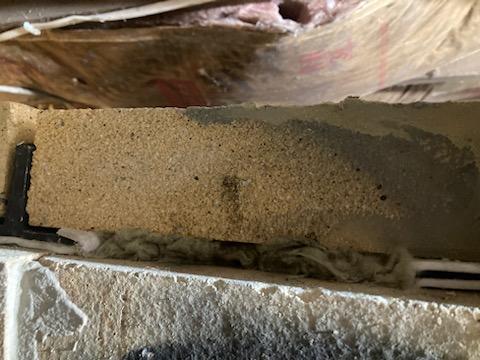
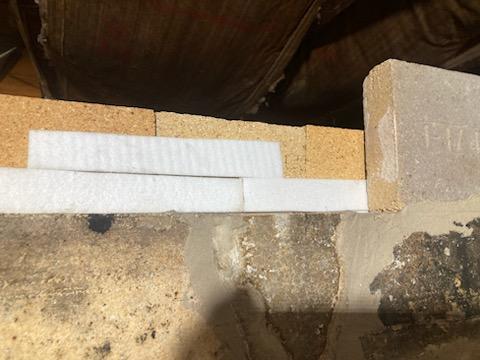
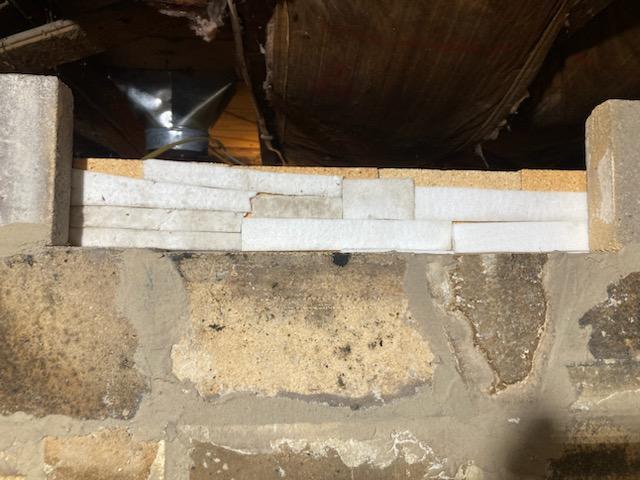
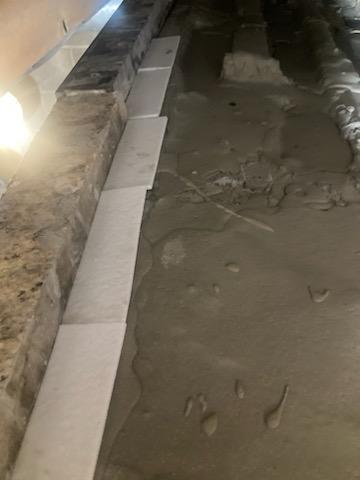
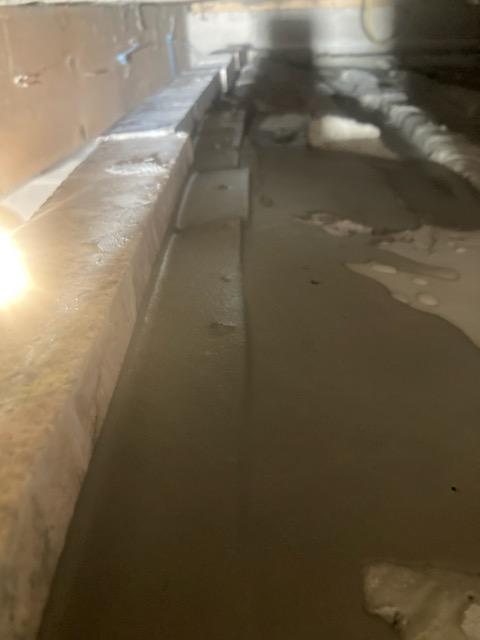






 3
3




Rocket surgeon and soil builder... healthy plants are all about the soil.
- My 6" Batch Rocket specs and materials list: https://permies.com/t/248275/Batch-Rocket-Double-Skin-Bell
- Batch Rocket detailed build thread with Q&A: https://permies.com/t/238503/Batch-Rocket-Build
 4
4




Glenn Littman wrote:Another case of good timing of your post Scott since I'm about a week away from beginning my roof. I have 3/16" x 1 1/2" angle iron but I'm questioning if I should use 1/4" thick so I don't have to be concerned about sagging over time due to the heat and weight. My open span is 22". From your pictures it looks like yours is a similar span.
 4
4










 4
4




Scott Weinberg wrote:Actually am spanning almost 42". I sure wish I knew just how hot it is right above riser.
Rocket surgeon and soil builder... healthy plants are all about the soil.
- My 6" Batch Rocket specs and materials list: https://permies.com/t/248275/Batch-Rocket-Double-Skin-Bell
- Batch Rocket detailed build thread with Q&A: https://permies.com/t/238503/Batch-Rocket-Build
 3
3




Glenn Littman wrote:
Scott Weinberg wrote:Actually am spanning almost 42". I sure wish I knew just how hot it is right above riser.
OK, so you ran your T bars the length of the bell. I'm going to span the width to minimize the T bar length but I'll obviously need more.
When I dry stacked my core outside and fired it up with a thermocouple in the upper section of the riser I was seeing 1,500F. This was with a makeshift door of dry stacked bricks and riser just open to the air. I'm expecting to see higher temps of the gases exiting the riser but time will tell. As you probably saw in my build post, I retained the thermocouple in the riser albeit a bit higher than my test burn location, so I'll be reporting both riser temp and a 2nd thermocouple that will be embedded in the top row of refractory brick of the bell.
 5
5




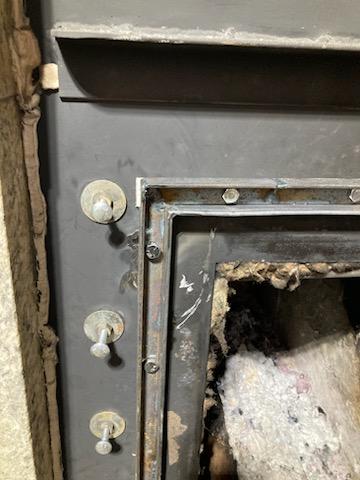
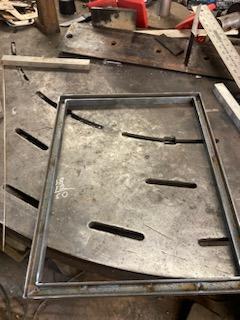
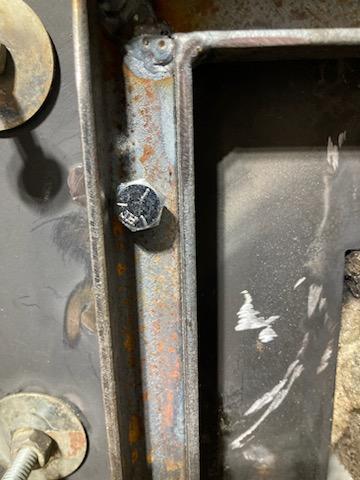
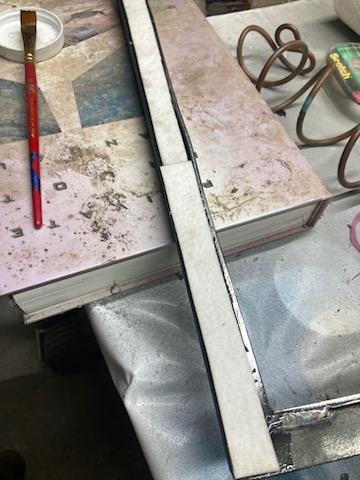
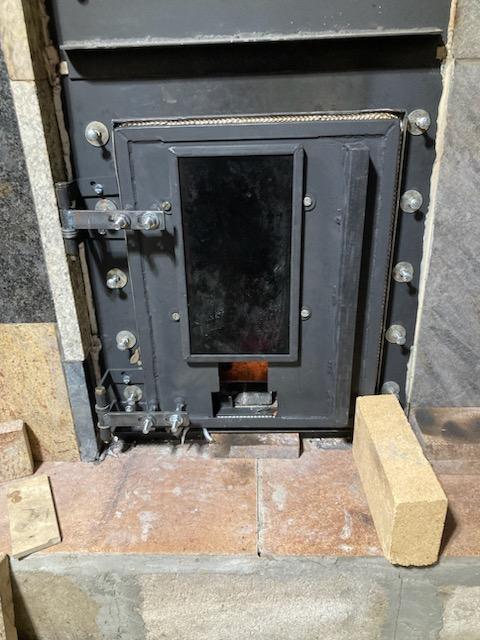
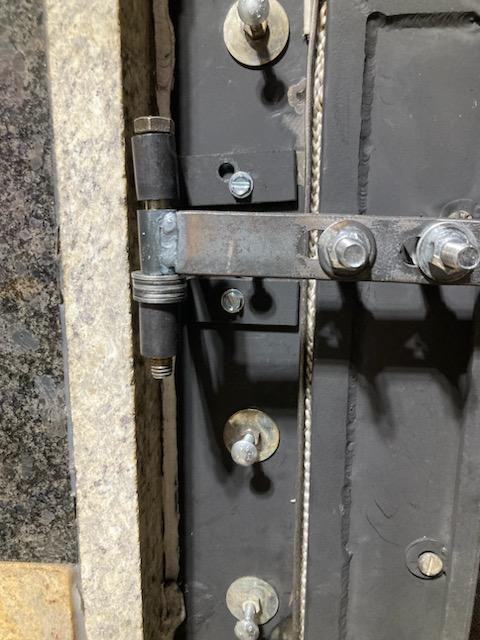
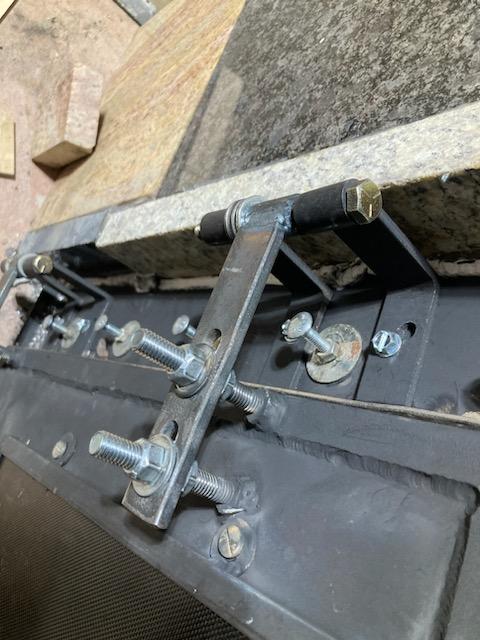
 4
4




 3
3










 5
5




Scott Weinberg wrote: ...my base size was 48" x 72" upon which the narrow side is the front of my stove, like yours. But my "system size" is 7" thus my bell is a fair bit larger. so indeed, I run across the short width. of about 42"
Rocket surgeon and soil builder... healthy plants are all about the soil.
- My 6" Batch Rocket specs and materials list: https://permies.com/t/248275/Batch-Rocket-Double-Skin-Bell
- Batch Rocket detailed build thread with Q&A: https://permies.com/t/238503/Batch-Rocket-Build
 7
7




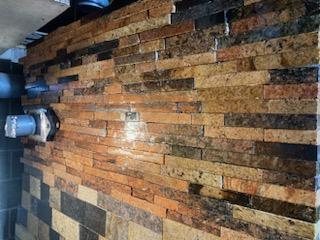
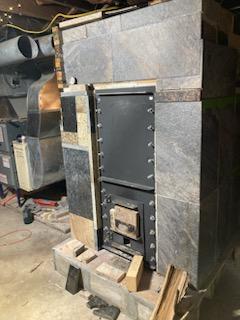
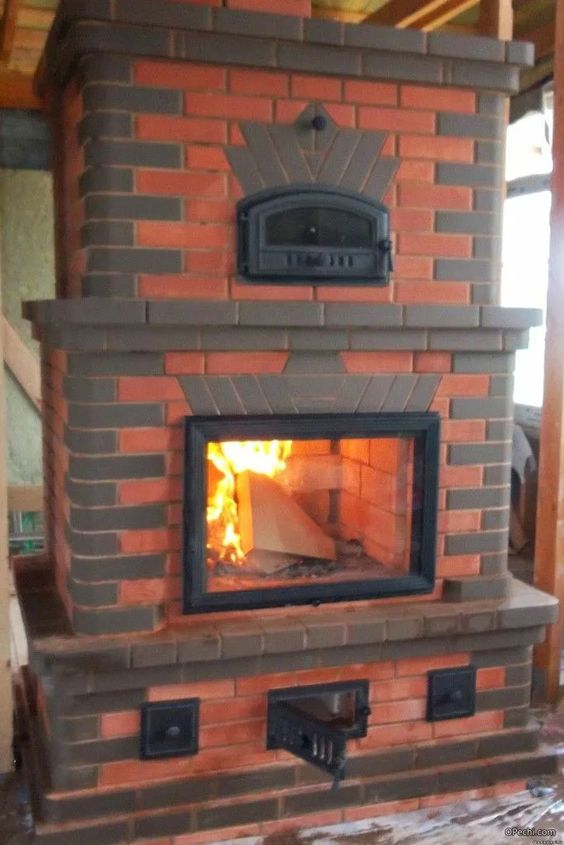
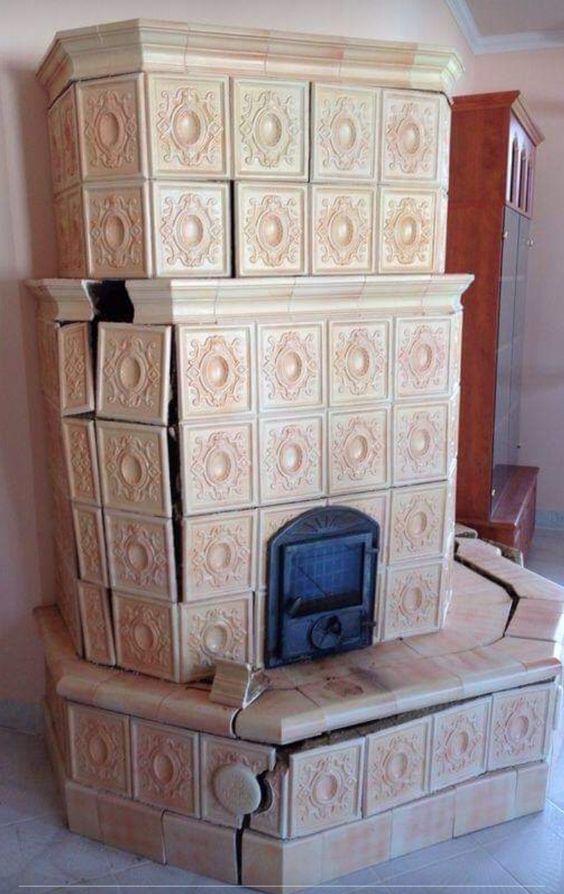
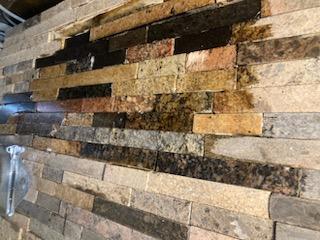
 5
5




 5
5




Glenn Herbert wrote:The surface temperature of the inner bell when exposed to air, before adding the outer skin, is not really indicative of the temperature at the interface after the outer skin is on. The outer skin will add another layer to the heat travel, so if the air face is 200 and the inner face is 600, you might get an interface temperature of 400. You may be fine if the silicone is rated to 400, but upper areas where the internal temperature is highest may have issues. Actual measurement at relevant points would clear this up one way or the other. And of course the relative thickness and conductivity of the layers would make a big difference.
There is high-temperature silicone gasketing material that is good to 700 F, though it comes in a relatively small tube in the automotive section and would be very expensive on the scale of a heater bell.
 4
4




yet another victim of Obsessive Weeding Disorder






 3
3




Rocket surgeon and soil builder... healthy plants are all about the soil.
- My 6" Batch Rocket specs and materials list: https://permies.com/t/248275/Batch-Rocket-Double-Skin-Bell
- Batch Rocket detailed build thread with Q&A: https://permies.com/t/238503/Batch-Rocket-Build
 4
4




Glenn Littman wrote:Scott, can you elaborate on your door air intake and the method for closing off? I don't see an air damper control on your door pictures. Or do you simply place a brick in front of the intakes to close them off?
 2
2










 1
1




Scott Weinberg wrote:The shelf does many things for me.
Gets the fire box up off the floor
provides a level for the above mentioned brick to hold the air inlet seal
Looks nice
Holds things for when starting your batch fire.
Rocket surgeon and soil builder... healthy plants are all about the soil.
- My 6" Batch Rocket specs and materials list: https://permies.com/t/248275/Batch-Rocket-Double-Skin-Bell
- Batch Rocket detailed build thread with Q&A: https://permies.com/t/238503/Batch-Rocket-Build

|
incandescent light gives off an efficient form of heat. You must be THIS smart to ride this ride. Tiny ad:
montana community seeking 20 people who are gardeners or want to be gardeners
https://permies.com/t/359868/montana-community-seeking-people-gardeners
|

