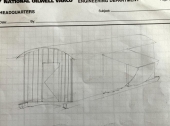
 2
2












Invasive plants are Earth's way of insisting we notice her medicines. Stephen Herrod Buhner
Everyone learns what works by learning what doesn't work. Stephen Herrod Buhner




 2
2




Silence is Golden
For all your RMH needs:
dragontechrmh.com
 3
3




Visit Redhawk's soil series: https://permies.com/wiki/redhawk-soil
How permies.com works: https://permies.com/wiki/34193/permies-works-links-threads
 5
5




 3
3




 3
3




 2
2




"Where will you drive your own picket stake? Where will you choose to make your stand? Give me a threshold, a specific point at which you will finally stop running, at which you will finally fight back." (Derrick Jensen)
 1
1




 1
1




C. West wrote:i have seen their videos devin, they are building from scratch a much larger more intricate house. while a interesting series, luckily for me i wont be going that in depth, work, skill or money wise.
"Where will you drive your own picket stake? Where will you choose to make your stand? Give me a threshold, a specific point at which you will finally stop running, at which you will finally fight back." (Derrick Jensen)




 2
2




did anything come of this? Most of ontario townships have square footage minimums that rule out tiny homes. Curious if it went forwards...C. West wrote:Me and my girlfriend have been looking at pre fab and simple design houses and trailers and the one we are most impressed by cost and looks wise is avrame.
As far as we can tell (and I have had some correspondence with the company as well) you buy the plans and they contact a lumber mill near you to cut the pieces needed to build and send to your location. after that we use the plans given and build, if I remember correct it takes only a few weeks, and only needs two people
ill linkto their website s those more experienced than me can take a look.
My main concerns are whether I as an inexperienced builder (have to framing and roofing, as well as helped build some sheds) am biting off more than I can chew, and the other main concern is that its hard to find any reviews, positive or negative. All info and videos of the a-frames come from them.
what do you all think?
ps I plan on heating it with a rocket mass heater, any concerns there with its shape/floor?
Any input welcome.




 1
1








I think the powers that be have noticed a connection between bad storms and deaths in trailer parks. It's like wearing a seat belt in a car - statistically, more people with seat belts on live through an accident. Think of the foundation as the "seat belt for your house" - it's not just an expensive inconvenience. You want your house firmly attached to it, and your roof firmly attached to the walls. Design for "what if a weird tornado goes through" or "what if we have the flood of the century" as there's plenty of evidence that storms are getting bigger, badder, and less predictable.Jane Stratton wrote: Most still require that small and micro houses be placed on foundations though.
Visit Redhawk's soil series: https://permies.com/wiki/redhawk-soil
How permies.com works: https://permies.com/wiki/34193/permies-works-links-threads
 1
1




 1
1




 2
2




Hmm, Jane do you have a list of townships by any chance? I know that some townships were talking about lowering their limits to between 600 and 450 sq ft but not dispensing with the minimums. Again I'd love to know if your information disagrees with that.Jane Stratton wrote:Me too. I...I have also been looking at Avrame the past year and would love to find someone with first-hand experience. The company seems to be in control of social media comments quite well. They have their own FB group, but it is only for people who have purchased. FYI, many Eastern Ontario townships have now dispensed with minimum square footage requirements or are in the process of doing so. Most still require that small and micro houses be placed on foundations though.
 1
1





| I agree. Here's the link: http://stoves2.com |


