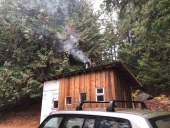
 22
22




 10
10




How permies.com works
What is a Mother Tree ?

 4
4




 ). I look forwards to seeing how it progresses.
). I look forwards to seeing how it progresses.How Permies works: https://permies.com/wiki/34193/permies-works-links-threads
My projects on Skye: The tree field, Growing and landracing, perennial polycultures, "Don't dream it - be it! "
 13
13




 12
12




 3
3




'What we do now echoes in eternity.' Marcus Aurelius
How Permies Works Dr. Redhawk's Epic Soil Series
 11
11




 7
7




Pablo Kulbaba / Hacono Estufas
www.hacono.com
www.lestufer.com.ar
Argentina
 8
8




Austin Shackles : email anshackles"at"gmail.com.
 11
11




 8
8




 14
14




 12
12




 14
14




 6
6




 10
10




 6
6




Austin Shackles : email anshackles"at"gmail.com.
 10
10





|
This is awkward. I've grown a second evil head. I'm going to need a machete and a tiny ad ...
The new kickstarter is now live!
https://www.kickstarter.com/projects/paulwheaton/garden-cards
|







