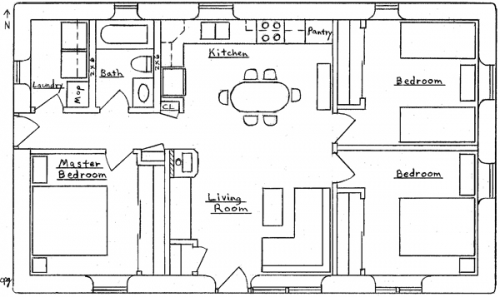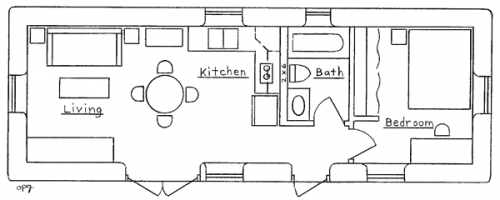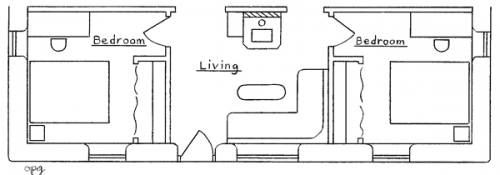
 8
8




when you're going through hell, keep going!

 10
10




 1
1




Meg said, "One thing she mentioned is that a home must be built on the land within a year.
Meg said, "I'm guessing the bank won't like this as a "home".
Invasive plants are Earth's way of insisting we notice her medicines. Stephen Herrod Buhner
Everyone learns what works by learning what doesn't work. Stephen Herrod Buhner
 6
6




Anne Miller wrote:
Meg said, "One thing she mentioned is that a home must be built on the land within a year.
What will the mortgage company do if you have not built a home within the year>
 5
5




 7
7




Iterations are fine, we don't have to be perfect
My 2nd Location:Florida HardinessZone:10 AHS:10 GDD:8500 Rainfall:2in/mth winter, 8in/mth summer, Soil:Sand pH8 Flat
 5
5




I want to be 15 again …so I can ruin my life differently.
 11
11




 4
4




John Daley Bendigo, Australia The Enemy of progress is the hope of a perfect plan
Benefits of rainfall collection https://permies.com/t/88043/benefits-rainfall-collection
GOOD DEBT/ BAD DEBT https://permies.com/t/179218/mortgages-good-debt-bad-debt
 1
1




John Daley Bendigo, Australia The Enemy of progress is the hope of a perfect plan
Benefits of rainfall collection https://permies.com/t/88043/benefits-rainfall-collection
GOOD DEBT/ BAD DEBT https://permies.com/t/179218/mortgages-good-debt-bad-debt
 4
4




John C Daley wrote:Without knowing all the details now, I would find out rather than guess.
Some points
1 Good debt with a bank may be better than living in a car!
2 Cynthias point about starting small has merit, start with a bathroom, lounge / bedroom and change room use until finished.
Bathroom may be the only set in stone room.
3 If you go stick build, you could do panels at home, at night and move for assembly onsite.
4 If composting toilet and a grey water filter bed is permissible you would be well on the way.
 3
3




 5
5




John Daley Bendigo, Australia The Enemy of progress is the hope of a perfect plan
Benefits of rainfall collection https://permies.com/t/88043/benefits-rainfall-collection
GOOD DEBT/ BAD DEBT https://permies.com/t/179218/mortgages-good-debt-bad-debt


 3
3





Iterations are fine, we don't have to be perfect
My 2nd Location:Florida HardinessZone:10 AHS:10 GDD:8500 Rainfall:2in/mth winter, 8in/mth summer, Soil:Sand pH8 Flat
 1
1




John Daley Bendigo, Australia The Enemy of progress is the hope of a perfect plan
Benefits of rainfall collection https://permies.com/t/88043/benefits-rainfall-collection
GOOD DEBT/ BAD DEBT https://permies.com/t/179218/mortgages-good-debt-bad-debt
 1
1




S Bengi wrote:... What do you think of this floorplan, it's about 24ft by 40ft, give or take.


 4
4




Douglas Alpenstock wrote:
S Bengi wrote:... What do you think of this floorplan, it's about 24ft by 40ft, give or take.
I want to believe, but when I look at the scale it seems like a house built for lilliputians. Are these viable dimensions for actual humans?


Iterations are fine, we don't have to be perfect
My 2nd Location:Florida HardinessZone:10 AHS:10 GDD:8500 Rainfall:2in/mth winter, 8in/mth summer, Soil:Sand pH8 Flat
 2
2




 2
2




Best luck: satisfaction
Greatest curse, greed
 2
2




 6
6




Cynthia Shelton wrote:
Oh, and I have one of those Tuff Sheds from Home Depot. It's fine for storage, but you can do better. Really.
 3
3





 3
3




Peasants slept on beds of straw, while Emperors slept on beds of hulls.
www.OpenYourEyesBedding.com
 7
7




 4
4




This is all just my opinion based on a flawed memory

 3
3




Peasants slept on beds of straw, while Emperors slept on beds of hulls.
www.OpenYourEyesBedding.com
 1
1




Lynne Cim wrote:All other expenses aside, if you are looking for inexpensive but quality + fast to construct dwelling I would say a steel Quonset Hut + spray foam insulation.
 1
1




Dianne Justeen wrote:
Lynne Cim wrote:All other expenses aside, if you are looking for inexpensive but quality + fast to construct dwelling I would say a steel Quonset Hut + spray foam insulation.
Price out the spray foam insulation before falling in love with that idea. We felt it was worth it but the price in the autumn of 2021 to have our 24' x 24' shed/house insulated was $8K. And yes we price shopped.
Peasants slept on beds of straw, while Emperors slept on beds of hulls.
www.OpenYourEyesBedding.com


 1
1






Iterations are fine, we don't have to be perfect
My 2nd Location:Florida HardinessZone:10 AHS:10 GDD:8500 Rainfall:2in/mth winter, 8in/mth summer, Soil:Sand pH8 Flat
 2
2






 2
2




Iterations are fine, we don't have to be perfect
My 2nd Location:Florida HardinessZone:10 AHS:10 GDD:8500 Rainfall:2in/mth winter, 8in/mth summer, Soil:Sand pH8 Flat
 2
2




Best luck: satisfaction
Greatest curse, greed

| I agree. Here's the link: http://stoves2.com |




