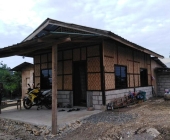
 4
4




 10
10




 6
6




I want to be 15 again …so I can ruin my life differently.
 12
12




Iterations are fine, we don't have to be perfect
My 2nd Location:Florida HardinessZone:10 AHS:10 GDD:8500 Rainfall:2in/mth winter, 8in/mth summer, Soil:Sand pH8 Flat
 12
12




I, and others, have planted pole beans to run from a planter up to the eaves. Shade, food, and they only last for the hot season!Ned Harr wrote:Plant deciduous trees in front of south-facing windows. In the summer they'll have leaves and shade the windows, but in the winter the bare branches won't block too much sun.
Visit Redhawk's soil series: https://permies.com/wiki/redhawk-soil
How permies.com works: https://permies.com/wiki/34193/permies-works-links-threads
 9
9




 6
6




 6
6




John Daley Bendigo, Australia The Enemy of progress is the hope of a perfect plan
Benefits of rainfall collection https://permies.com/t/88043/benefits-rainfall-collection
GOOD DEBT/ BAD DEBT https://permies.com/t/179218/mortgages-good-debt-bad-debt
 6
6




John Daley Bendigo, Australia The Enemy of progress is the hope of a perfect plan
Benefits of rainfall collection https://permies.com/t/88043/benefits-rainfall-collection
GOOD DEBT/ BAD DEBT https://permies.com/t/179218/mortgages-good-debt-bad-debt
 4
4




John Daley Bendigo, Australia The Enemy of progress is the hope of a perfect plan
Benefits of rainfall collection https://permies.com/t/88043/benefits-rainfall-collection
GOOD DEBT/ BAD DEBT https://permies.com/t/179218/mortgages-good-debt-bad-debt

 7
7




Some places need to be wild
 6
6




 8
8




 6
6




I'm strongly in favour of local building codes that prevent exactly the frustration you're feeling from the Permaculture saying, "wrong plant in the wrong place" only the housing version! Have you considered a version of a water wall out of upcycled buckets? Ideally stacks near windows?Jeremy Baker wrote: If it was my house I’d do a rammed earth addition to add mass and much more insulation in the roof. I’d build a tower on the roof to suck warm air out and draw cool air in from tubes buried under the rammed earth addition.
Visit Redhawk's soil series: https://permies.com/wiki/redhawk-soil
How permies.com works: https://permies.com/wiki/34193/permies-works-links-threads
 5
5




 7
7




Jay Angler wrote:
Jeremy Baker wrote:
My engineering son says to stop summer heat from entering, you need to hang "curtains" on the outside - like from the eves. Can you get cheap sheets/curtains from Charity shops in your area? Can you attach them under the eves in a removable way and make each section small enough that they'll flap like flags in the wind, but not actually cause damage or be damaged?
I agree this works. I've done a modified version as follows: On my metal roof patio the awning sticks out from the surrounding screen walls about 2 feet on the west side. I had hung bamboo curtains on the inside of the patio which I lowered for screening from cold and wind protection in the winter. In the summer when outside I wanted some privacy but putting the curtain down inside seemed restrictive and "boxed in". So I got the idea to hang the curtain outside from the awning roof. I fashioned some metal S hooks and found some small 3 inch pieces of scrap metal with slits which I bent to fit tightly over the outside lip of the metal gutter. Then I put the hook through the slit and hung the curtain. Works nicely! Can store chairs behind to protect from sun scorch. Gives open feeling inside patio and a wind tunnel effect for cooling. Maybe one can extend their eves with brackets made of wood/metal and then use those to hang some hook ups from? Use your imagination and be creative! If I can do it so can anyone : )
 4
4




 4
4




Freedom!
 5
5




Nothing ruins a neighborhood like paved roads and water lines.
 3
3




S Bengi wrote:
Thermal Buffer
If you add more thermal mass to your house it will help
Insulation
If you add more insulation, then your AC will not have to work as hard
Your friend isn't always right and your enemy isn't always wrong.




John Daley Bendigo, Australia The Enemy of progress is the hope of a perfect plan
Benefits of rainfall collection https://permies.com/t/88043/benefits-rainfall-collection
GOOD DEBT/ BAD DEBT https://permies.com/t/179218/mortgages-good-debt-bad-debt
 2
2




Ryan Burkitt wrote:For anyone that has built or owned a natural building. Is there a way to cool a natural building without electricity?
Blazing trails in disabled homesteading
 1
1




With blessings, always





Tradition is not the worship of ashes, but the preservation of fire.




Visit Redhawk's soil series: https://permies.com/wiki/redhawk-soil
How permies.com works: https://permies.com/wiki/34193/permies-works-links-threads

| I agree. Here's the link: http://stoves2.com |




