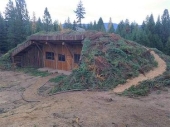
 2
2








 1
1




 1
1




 1
1




evan l pierce wrote:While integrating solar orientation into a wofati makes good sense, the wofati concept doesn't directly rely on it. Instead of necessarily aligning with the sun, a wofati is aligned with the hill. Drainage being of primary concern, wofatis have an uphill patio with drainage ditches that redirect water coming down the hill away and around the structure.

 I think a walled courtyard gathers solar heat (and light) no matter which direction the wafati is faced. I am assuming the lightest possible colour using local/found materials. Sun bleached wood or dry gray stone or adobe.
I think a walled courtyard gathers solar heat (and light) no matter which direction the wafati is faced. I am assuming the lightest possible colour using local/found materials. Sun bleached wood or dry gray stone or adobe.





 1
1




Hans Albert Quistorff, LMT projects on permies Hans Massage Qberry Farm magnet therapy gmail hquistorff
 1
1




The Enemy of progress is the hope of a perfect plan








Alan Loy wrote:
Having said that water flowing of a roof into a tank is an easy way to get drinking water and one that is used here in Oz a lot (our water never goes solid). As we face yet another drought it would be a major design consideration for me.
 ). I think it should also be possible to collect water from a live (soil with plants) roof with no ill effects. Running it through a sand filter may make it look nicer though
). I think it should also be possible to collect water from a live (soil with plants) roof with no ill effects. Running it through a sand filter may make it look nicer though 

|
We've gotta get close enough to that helmet to pull the choke on it's engine and flood his mind! Or, we could just read this tiny ad:
PIE - The Easy Way to Support Permies.com
https://permies.com/t/240094/PIE-Easy-Support-Permies
|








