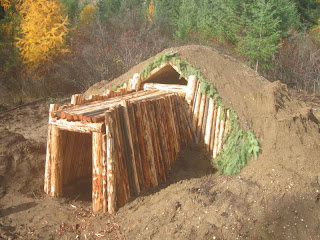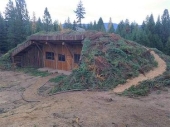
 1
1












"You must be the change you want to see in the world." "First they ignore you, then they laugh at you, then they fight you, then you win." --Mahatma Gandhi
"Preach the Gospel always, and if necessary, use words." --Francis of Assisi.
"Family farms work when the whole family works the farm." -- Adam Klaus




Permaculture is a gestalt ... a study of the whole. Not just how to produce more and better food, but how human life on the planet affects and is affected by the surrounding environment.
Bill Kearns




 The logs will still provide some insulating too.
The logs will still provide some insulating too.




paul wheaton wrote:
569) We spent over a thousand dollars attaching the last layer of wood. I passionately want to get the cost of materials for the shell to fall under $200. So this needs to be dramatically reduced or eliminated. Starting by looking at one wall: there are two poles holding up about 30 sticks. Each stick has two, rather expensive, screws holding it in place. I want to replace that with zero screws. Let the pressure of the dirt hold it in place. I do have a concern that in this case there could be bowing of the sticks - so I propose adding a pole in the middle to prevent that.
 1
1




 2
2





Permaculture is a gestalt ... a study of the whole. Not just how to produce more and better food, but how human life on the planet affects and is affected by the surrounding environment.
Bill Kearns




Bill Kearns wrote:

Perhaps closer to the entryway you envision?





| I agree. Here's the link: http://stoves2.com |







