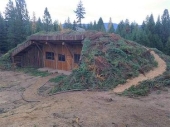
 1
1




Support my videos by becoming a Patron
QR code for Bitcoin donations
www.oneheartfire.org to follow my personal permaculture adventures.
Now accepting Gappers for the Permaculture Bike Park project.
My Ant Love wish list:
Biodegradable Bar Oil for my chainsaw. I'm gonna need a lot of this for milling lumber with my chainsaw mill.
Darn Tough Socks that come with an unconditional lifetime warrantee! I go through socks like goats through a fence, these are supposed to last a lifetime or they send you a new pair! Size 12/XL please
 1
1








Jesse Grimes wrote:
Jesse Grimes wrote: The purpose of the cob plaster in this application is not structural, but to provide a surface to be white washed, reflecting more light into the house.
Tim Skufca wrote: I am curious as to how the cob will hold up on the log substrate. Wood is not the ideal material for cob to stick to, and would benefit hugely by putting a steel mesh onto the logs first. The wood expands and contracts with the humidity, and even a little amount will crack the cob. Hopefully this won't be true for you guys.




Weston Ginther wrote:
I might have missed a stated change in the plans but I was under the impression that Paul wanted to avoid any heating due to solar gain. That way if the WOFATI is a success people can't attribute the heating to passive solar.
 1
1








Support my videos by becoming a Patron
QR code for Bitcoin donations
www.oneheartfire.org to follow my personal permaculture adventures.
Now accepting Gappers for the Permaculture Bike Park project.
My Ant Love wish list:
Biodegradable Bar Oil for my chainsaw. I'm gonna need a lot of this for milling lumber with my chainsaw mill.
Darn Tough Socks that come with an unconditional lifetime warrantee! I go through socks like goats through a fence, these are supposed to last a lifetime or they send you a new pair! Size 12/XL please




 4
4




Support my videos by becoming a Patron
QR code for Bitcoin donations
www.oneheartfire.org to follow my personal permaculture adventures.
Now accepting Gappers for the Permaculture Bike Park project.
My Ant Love wish list:
Biodegradable Bar Oil for my chainsaw. I'm gonna need a lot of this for milling lumber with my chainsaw mill.
Darn Tough Socks that come with an unconditional lifetime warrantee! I go through socks like goats through a fence, these are supposed to last a lifetime or they send you a new pair! Size 12/XL please
 9
9




Support my videos by becoming a Patron
QR code for Bitcoin donations
www.oneheartfire.org to follow my personal permaculture adventures.
Now accepting Gappers for the Permaculture Bike Park project.
My Ant Love wish list:
Biodegradable Bar Oil for my chainsaw. I'm gonna need a lot of this for milling lumber with my chainsaw mill.
Darn Tough Socks that come with an unconditional lifetime warrantee! I go through socks like goats through a fence, these are supposed to last a lifetime or they send you a new pair! Size 12/XL please





Ask me about food.
How Permies.com Works (lots of useful links)


|
What we think, we become. - Buddha / tiny ad
The new permaculture playing cards kickstarter is now live!
https://www.kickstarter.com/projects/paulwheaton/garden-cards
|








