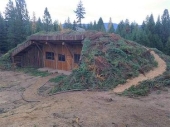Dillon Nichols wrote:
As I see it, in a mass-rich structure like this, the purpose of the RMH is to heat the mass, so that the mass can provide a nice air temperature for the occupants.
No, That is not correct. The purpose of mass is not to heat the air inside, but to heat the occupants. It is true heating the air is part of that, but to keep the occupants comfortable, the air temperature can be much less than in a non-mass home (or should be able to be less

). A good part of the comfort should come from heat radiated from the mass too. In the case of heated mass, direct contact of the body with the mass is also important. Cob furniture for example may help. The thing to remember too, is that the RMH, great as it is, puts out a lot less heat that the ground collects in a summer under the sun.
Overheating the air while striving to put more heat into the mass seems like a hint that less thermal transfer to the air inside is desirable; more of that heat needs to go into the mass directly. So, how does one design a RMH to do that?
Shorter barrel for one. The RMH in this wafati was designed to heat people not mass. However, that is what is there. Heating the air to heat the mass is not the greatest way of doing things, but it is enough to see what effect added heat might have. What I am seeing is that this is a huge piece of mass. It will take a lot of heat to bring it up to temperature... right now most of that mass is acting as a heat sink. In future it will radiate instead.
I am thinking this:
1) ground prep... dig the foundation out early spring. Cover with a tarp at least when raining. Let it soak in the sun heating the earth mass under. In the fall when the temperature of the earth is no longer able to rise or the rain is making things difficult, cover with tarp, cover tarp with straw bales, cover bales with another layer of tarp. Leave it for the winter. The tarp should be the same size as the outer limits the mass umbrella will end up being.
2) mass prep... all that earth dug out to make foundation should be spread out close by and treated the same as the foundation to soak up as much heat as possible. The thinner it can be spread during the summer the better... 6 inches or so would be nice. For the winter it should be repiled if possible before tarp and bales are added for best heat retention.
Next spring: Depending on the temperature under the lower tarp, start building early in the spring or cycle through another year of letting the earth soak up sun. A long temp probe that can read temperature 6 feet down would be nice. (deeper would be nicer) In an experimental situation, permanent temp probes at various depths would be really nice... but do cost.
3) build: This should start early spring as soon as snow or rain are not an issue. At night cover the ground with tarp and bales and tarp if at all possible. Certainly a tarp to keep any rain out should be a must. If possible leave the downhill side of the earth next to the building bare the whole summer (cover at night if possible) and add the umbrella in the fall.
4) for the next winter instead of finished the umbrella off on the downhill side, use the bales and tarp for another year. This will allow the lower tarp to be lifted for another summer of heat gathering if needed on that side of the house.
I think this would precharge the mass as best possible. The more lead time the better. The tarp/bales/tarp just left for a number of years if you have the lead time may do the job in a more passive way. It would also (with proper monitoring) help decide how big the umbrella needs to be without lifting a shovel.
Or, to take a different approach, having the RMH in an area that can be closed off from the rest of the living space could allow more pleasant temps in the other portion.
I think heating the mass is more important than comfort at this point. If comfort was an issue, that could be a plan though.

























 1
1




 1
1












 ). A good part of the comfort should come from heat radiated from the mass too. In the case of heated mass, direct contact of the body with the mass is also important. Cob furniture for example may help. The thing to remember too, is that the RMH, great as it is, puts out a lot less heat that the ground collects in a summer under the sun.
). A good part of the comfort should come from heat radiated from the mass too. In the case of heated mass, direct contact of the body with the mass is also important. Cob furniture for example may help. The thing to remember too, is that the RMH, great as it is, puts out a lot less heat that the ground collects in a summer under the sun.









