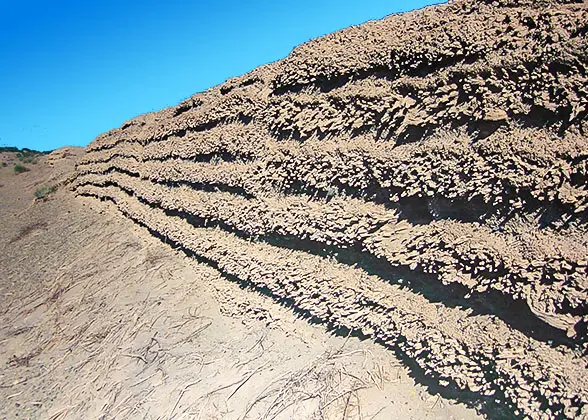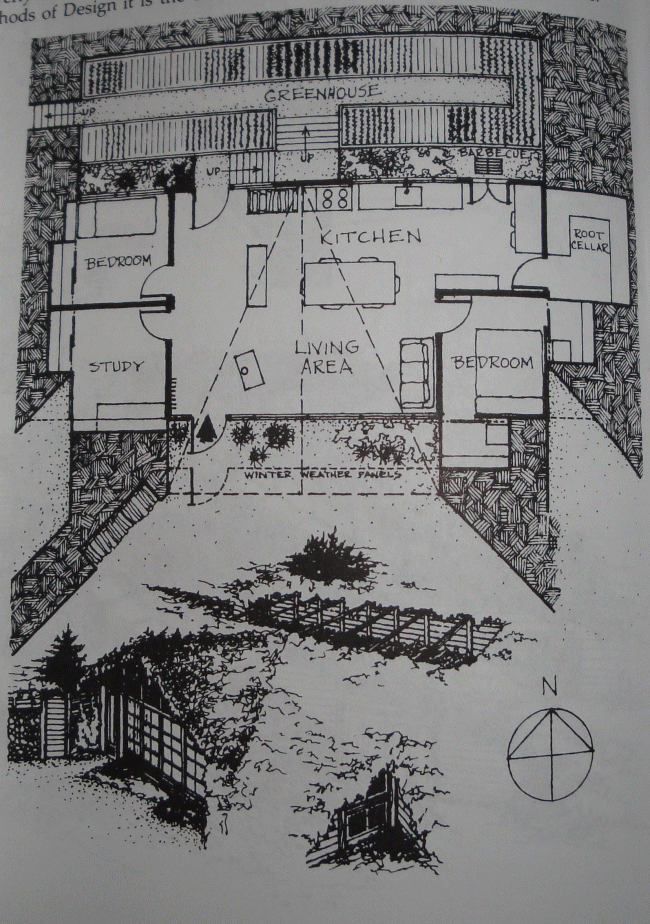








Kyle Bob wrote:What is the advantage of using the shoulder beam as opposed to staggering the cross beams?
 6
6




 4
4




 6
6




 1
1




 2
2




 2
2




I make a Maple Syrup instructional movie! Check it out HERE
SKIP books, get 'em while they're hot!!! Skills to Inherit Property
See me in a movie building a massive wood staircase:Low Tech Lab Movie
 2
2




 3
3




 2
2




 1
1




 1
1




 1
1




![Filename: berm-shed.png
Description: [Thumbnail for berm-shed.png]](/t/38510/a/97207/berm-shed.png)
I make a Maple Syrup instructional movie! Check it out HERE
SKIP books, get 'em while they're hot!!! Skills to Inherit Property
See me in a movie building a massive wood staircase:Low Tech Lab Movie
 1
1




Mike Haasl wrote:Newbie question. The angle braces that hold the back wall look like they are buried at one end. Is there a reason that they couldn't be angled a bit flatter and just connect to the front post just above grade? Then you'd have one less log in the dirt and the angle would be stronger. Walking from cell to cell wouldn't be as easy though...
'Theoretically this level of creeping Orwellian dynamics should ramp up our awareness, but what happens instead is that each alert becomes less and less effective because we're incredibly stupid.' - Jerry Holkins
 1
1




![Filename: berm-shed-support.png
Description: [Thumbnail for berm-shed-support.png]](/t/38510/a/97210/berm-shed-support.png)
 2
2




![Filename: berm-shed-general.png
Description: [Thumbnail for berm-shed-general.png]](/t/38510/a/97211/berm-shed-general.png)
 3
3




'Theoretically this level of creeping Orwellian dynamics should ramp up our awareness, but what happens instead is that each alert becomes less and less effective because we're incredibly stupid.' - Jerry Holkins
 5
5




D Nikolls wrote:Why will the dirt on the back of the berm stay put, if it is steeper than the angle of repose?
 5
5





Permaculture...picking the lock back to Eden since 1978.
Pics of my Forest Garden
 6
6




![Filename: berm-shed-berm-structure.png
Description: [Thumbnail for berm-shed-berm-structure.png]](/t/38510/a/97246/berm-shed-berm-structure.png)
 5
5




paul wheaton wrote:On the backside, make sure to work lots of branch-like stuff into the dirt on the back.
Lif Strand
New Mexico USA
 1
1




Permaculture...picking the lock back to Eden since 1978.
Pics of my Forest Garden
 5
5




Greg Martin wrote:One other benefit for an application against a wall, such as a berm shed or a wofati, would be that it would greatly reduce the force of this mass pushing against the wall. Done right, you should be able to eliminate the need for bracing timbers that get in the way inside the berm shed.
 3
3




paul wheaton wrote:
Greg Martin wrote:One other benefit for an application against a wall, such as a berm shed or a wofati, would be that it would greatly reduce the force of this mass pushing against the wall. Done right, you should be able to eliminate the need for bracing timbers that get in the way inside the berm shed.
Wow! I had not thought of that! True!
'Theoretically this level of creeping Orwellian dynamics should ramp up our awareness, but what happens instead is that each alert becomes less and less effective because we're incredibly stupid.' - Jerry Holkins
 1
1




paul wheaton wrote:
Greg Martin wrote:One other benefit for an application against a wall, such as a berm shed or a wofati, would be that it would greatly reduce the force of this mass pushing against the wall. Done right, you should be able to eliminate the need for bracing timbers that get in the way inside the berm shed.
Wow! I had not thought of that! True!
I make a Maple Syrup instructional movie! Check it out HERE
SKIP books, get 'em while they're hot!!! Skills to Inherit Property
See me in a movie building a massive wood staircase:Low Tech Lab Movie
 2
2




 1
1




paul wheaton wrote:
Greg Martin wrote:One other benefit for an application against a wall, such as a berm shed or a wofati, would be that it would greatly reduce the force of this mass pushing against the wall. Done right, you should be able to eliminate the need for bracing timbers that get in the way inside the berm shed.
Wow! I had not thought of that! True!
Nails are sold by the pound, that makes sense.
Soluna Garden Farm -- Flower CSA -- plants, and cut flowers at our farm.
 5
5




 1
1




paul wheaton wrote:
Greg Martin wrote:One other benefit for an application against a wall, such as a berm shed or a wofati, would be that it would greatly reduce the force of this mass pushing against the wall. Done right, you should be able to eliminate the need for bracing timbers that get in the way inside the berm shed.
Wow! I had not thought of that! True!
Permaculture...picking the lock back to Eden since 1978.
Pics of my Forest Garden
 4
4




 1
1




 2
2




paul wheaton wrote:Why make the corner lower?
'Theoretically this level of creeping Orwellian dynamics should ramp up our awareness, but what happens instead is that each alert becomes less and less effective because we're incredibly stupid.' - Jerry Holkins
 1
1




D Nikolls wrote:
paul wheaton wrote:Why make the corner lower?
It makes the corner section one pitch with longer logs instead of having to deal with the two pitches meeting on the diagonal seam.
 1
1




 1
1




 1
1




 1
1




![Filename: berm-shed-end.png
Description: [Thumbnail for berm-shed-end.png]](/t/38510/a/97380/berm-shed-end.png)
 2
2





| I agree. Here's the link: http://stoves2.com |









