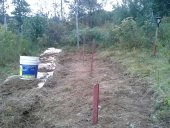
 6
6




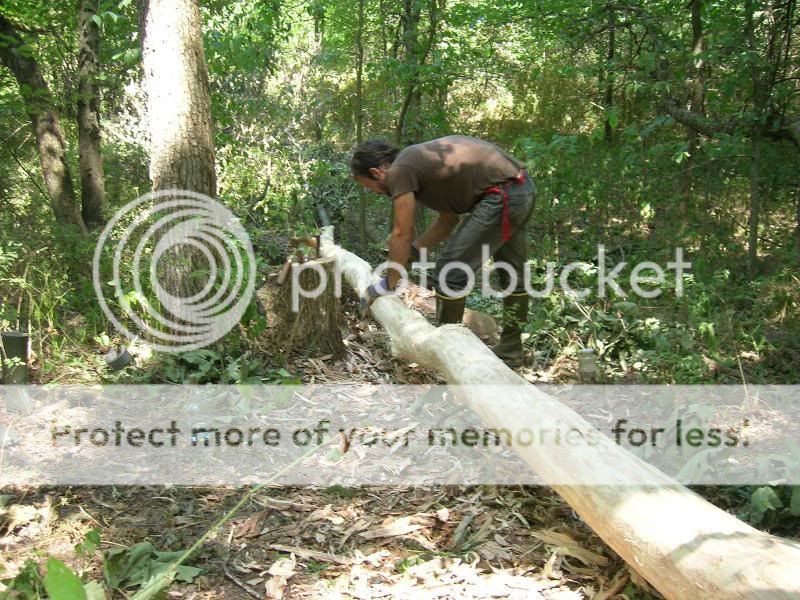
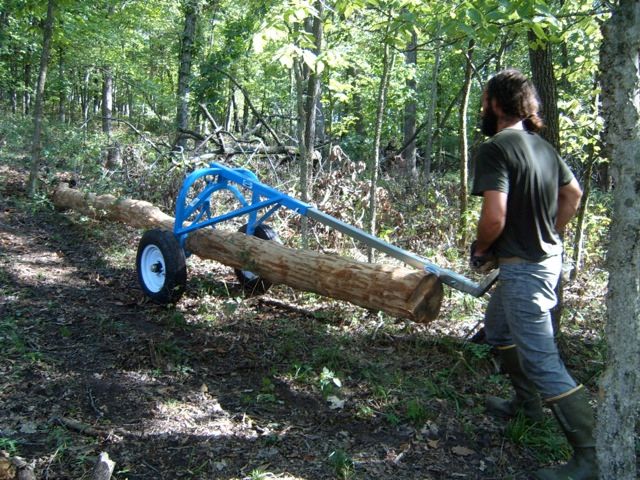
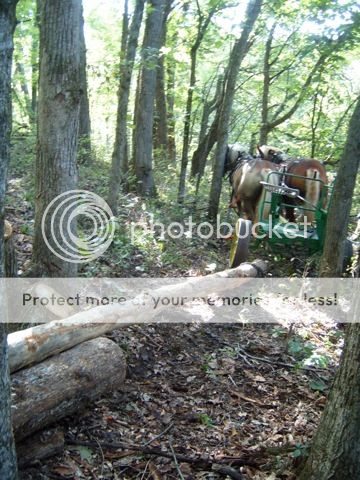
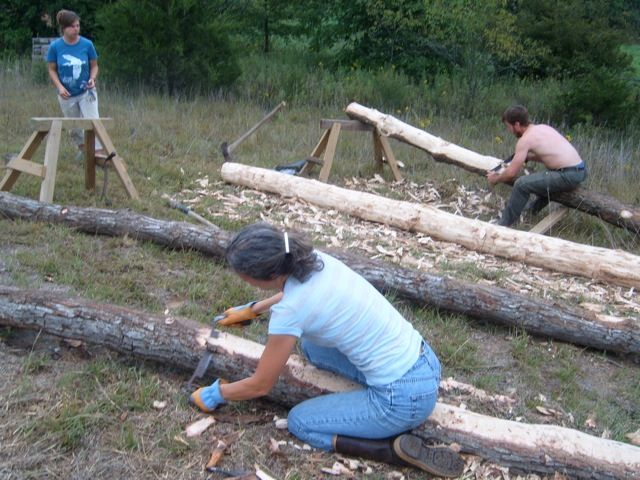
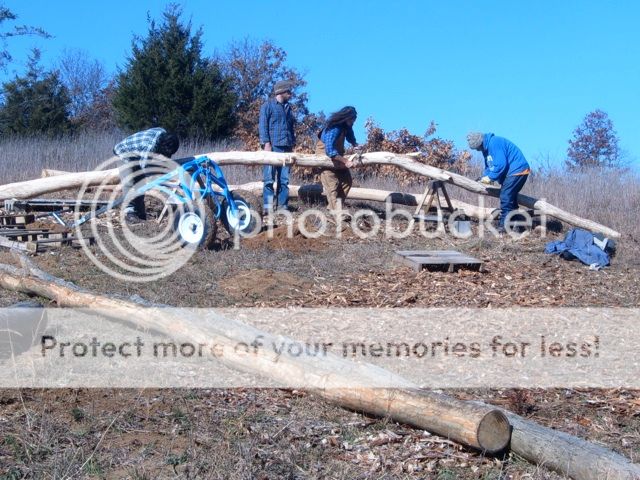
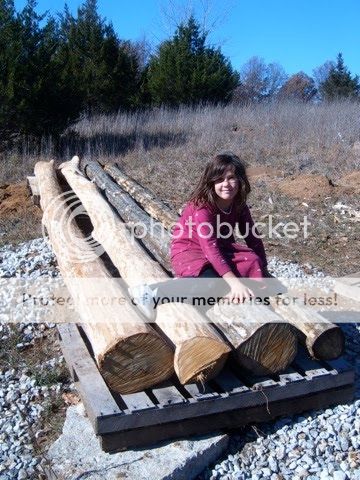
Harry: I can't believe we drove around all day and there's not a single job in this town. There is nothing, nada, zip!
Lloyd: Yeah, unless you wanna work 40 hours a week!
















 1
1




Harry: I can't believe we drove around all day and there's not a single job in this town. There is nothing, nada, zip!
Lloyd: Yeah, unless you wanna work 40 hours a week!




 1
1




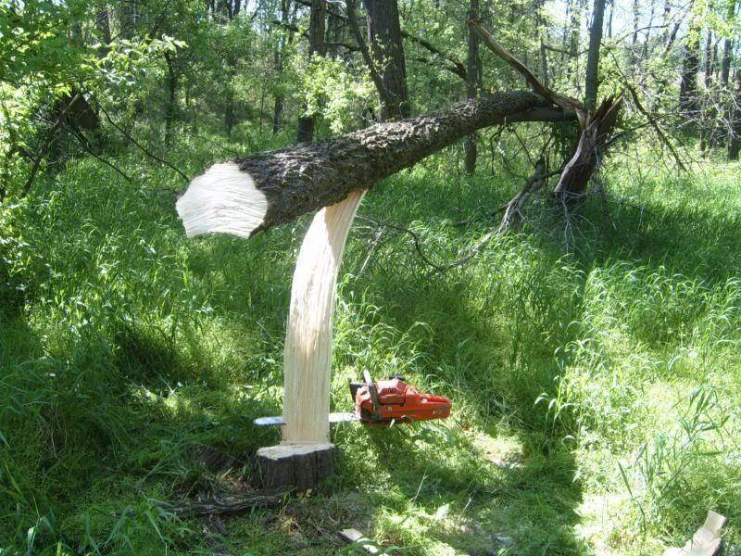
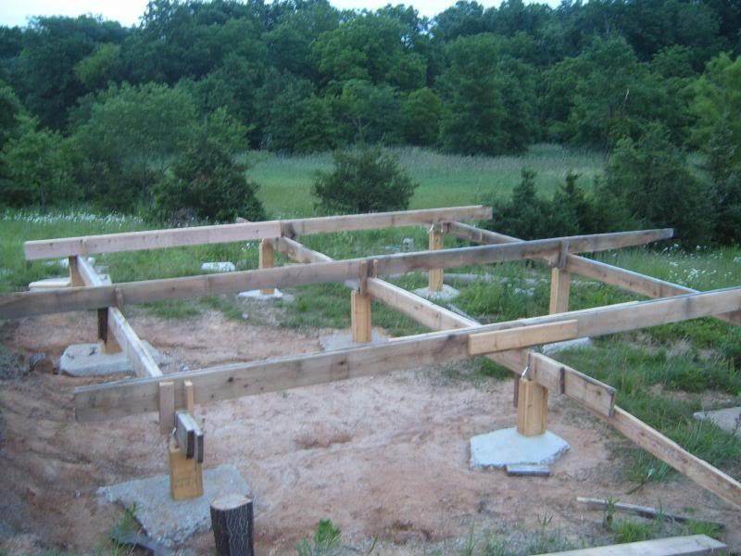
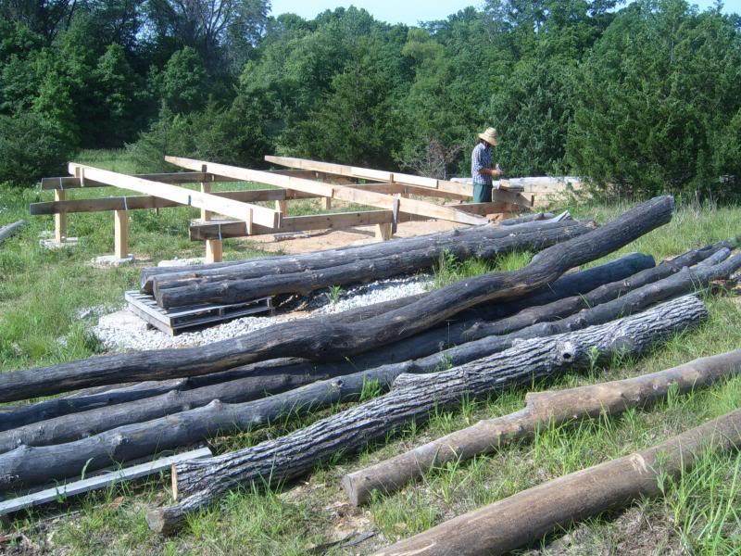
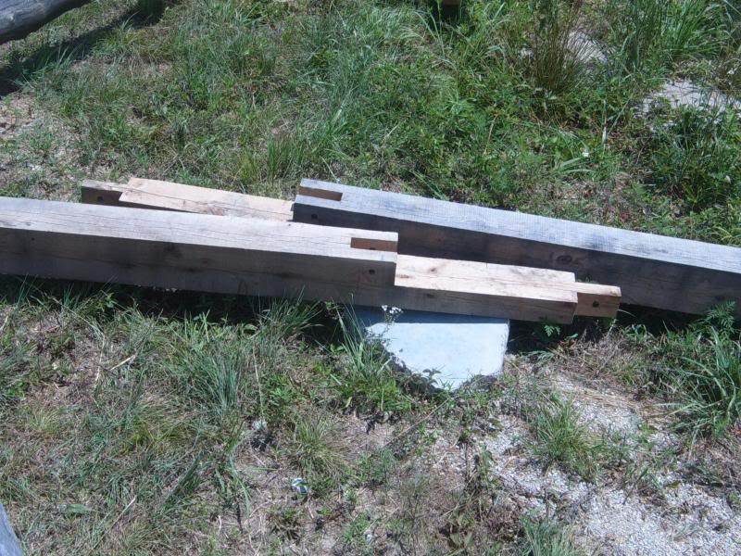
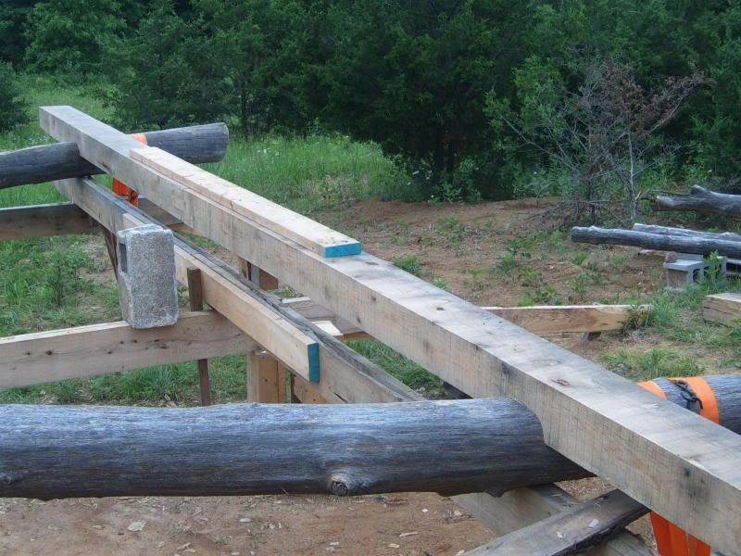
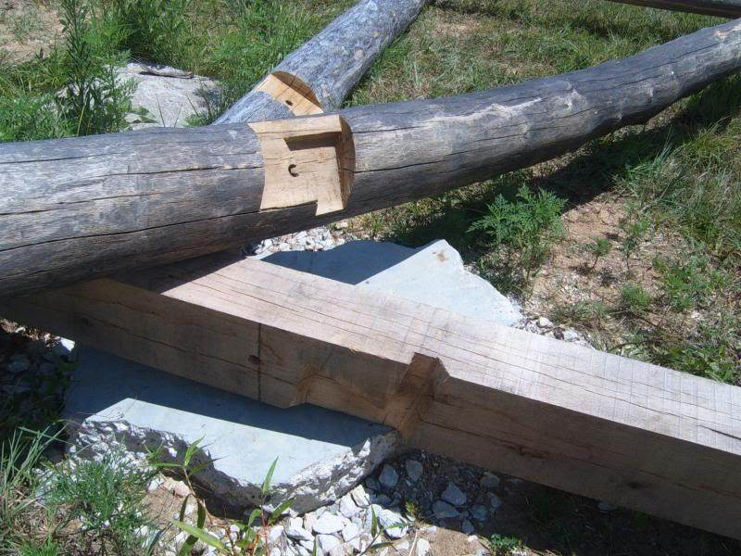
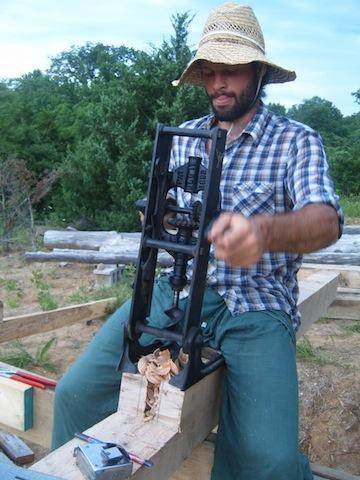
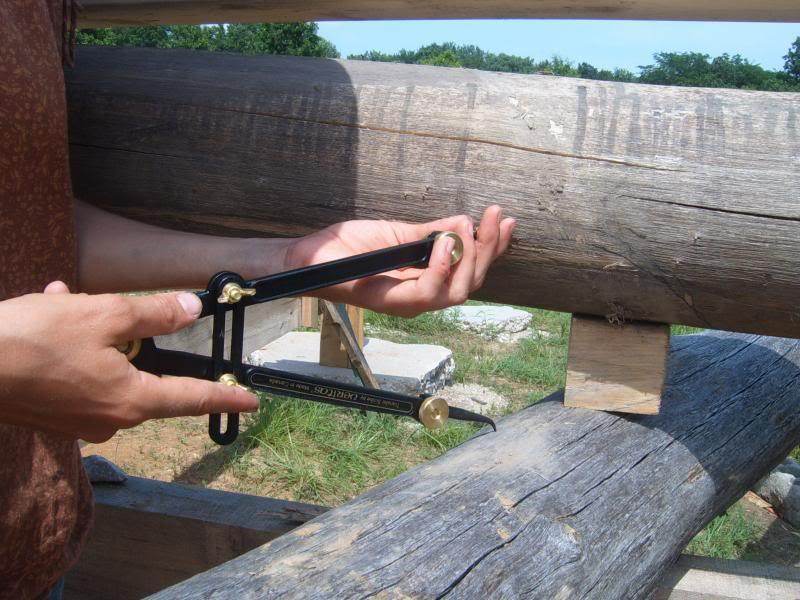

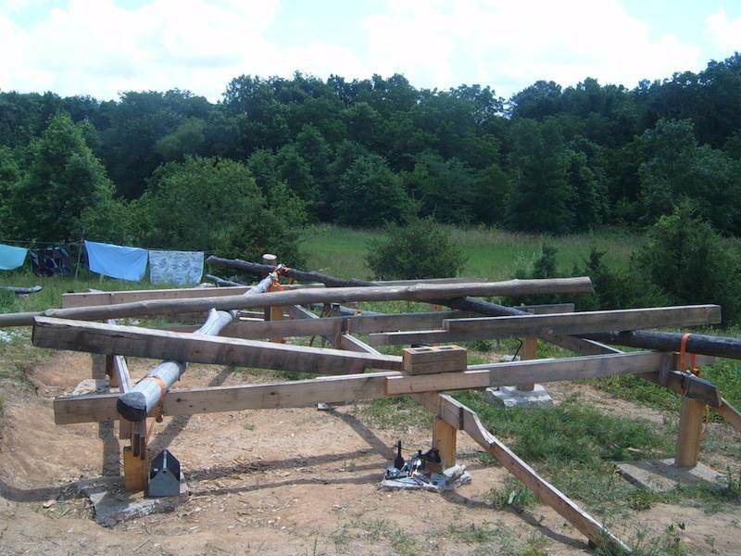

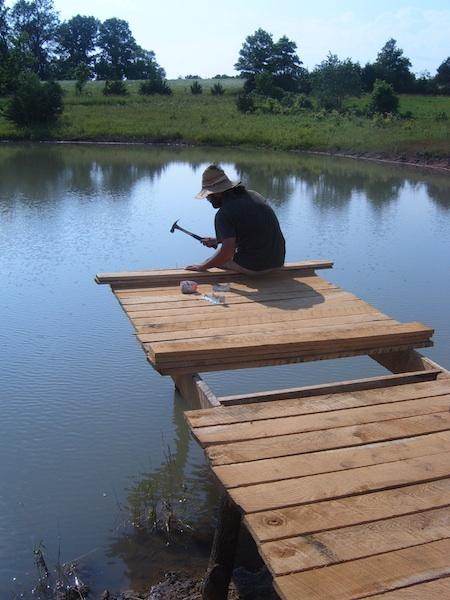
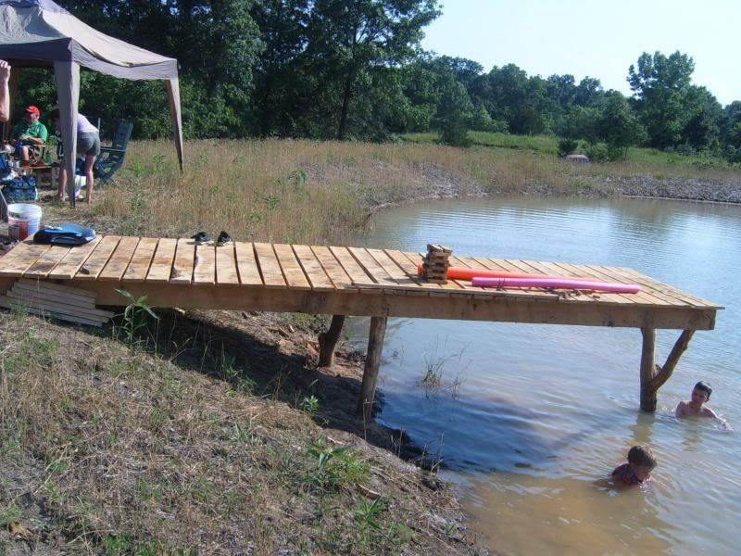
Harry: I can't believe we drove around all day and there's not a single job in this town. There is nothing, nada, zip!
Lloyd: Yeah, unless you wanna work 40 hours a week!




 1
1




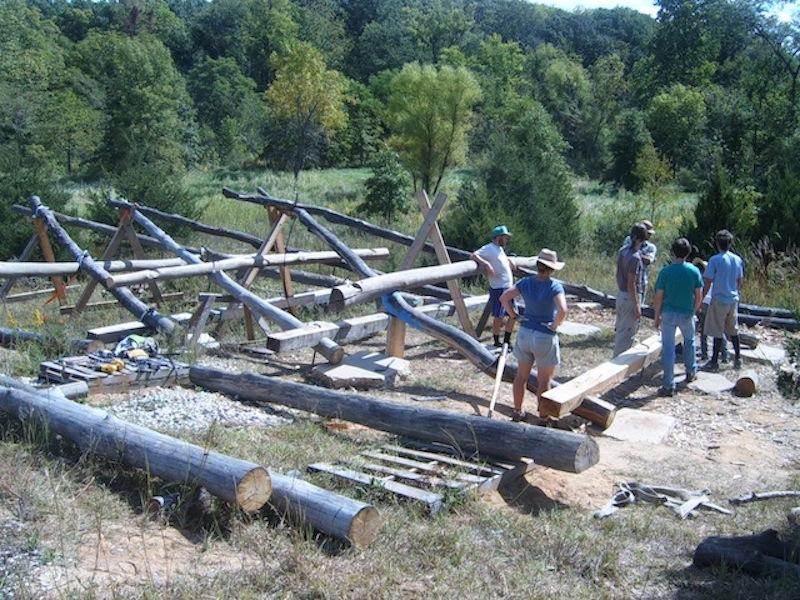


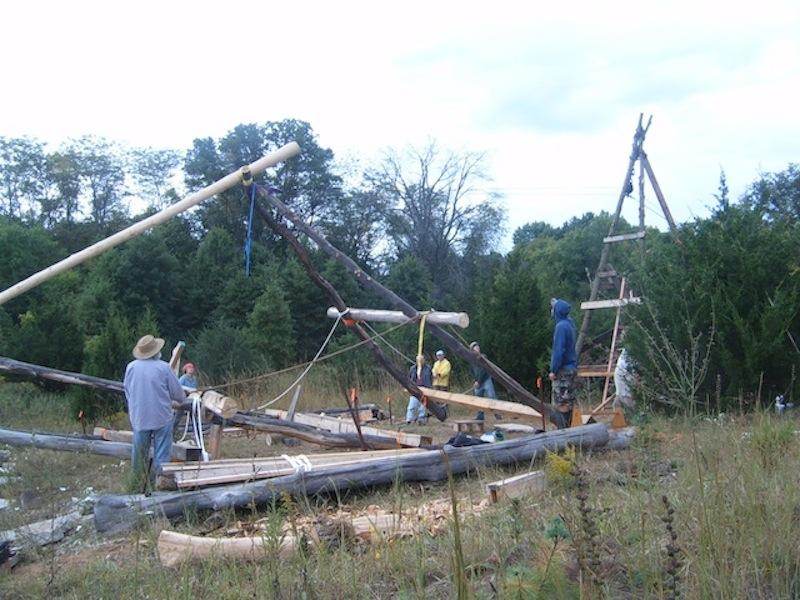
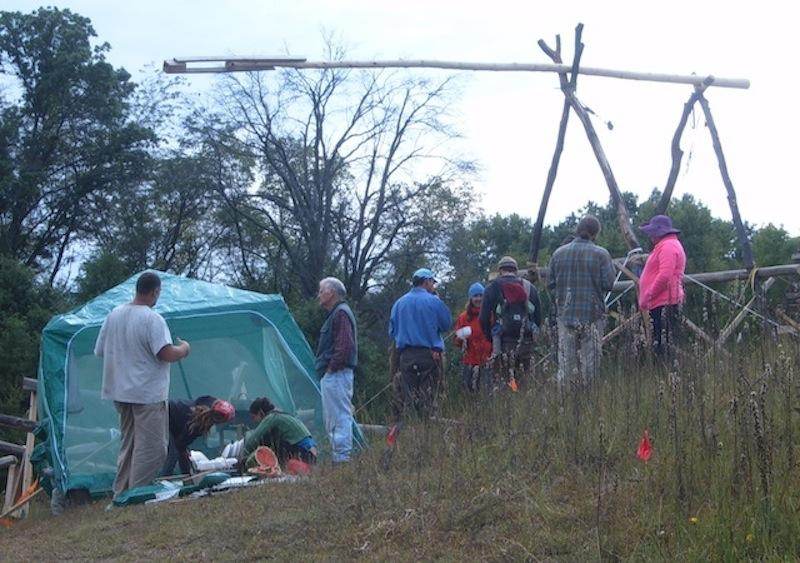
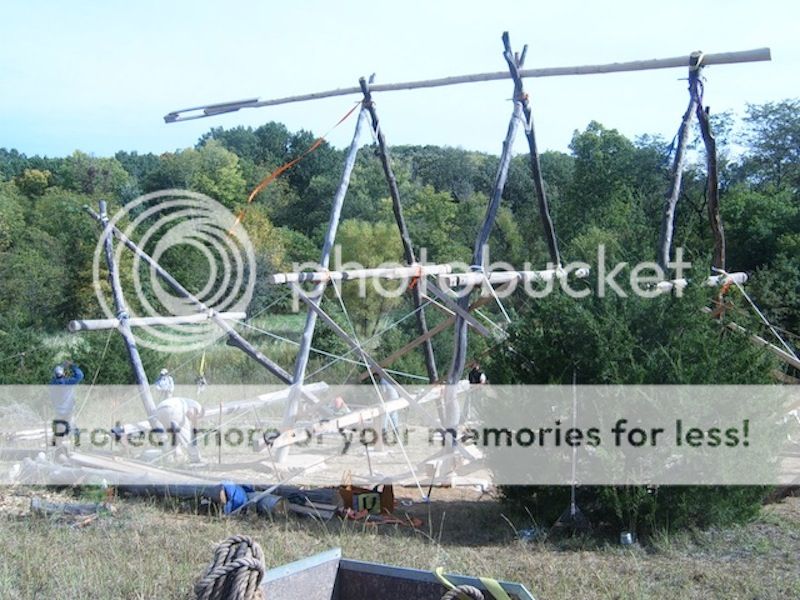
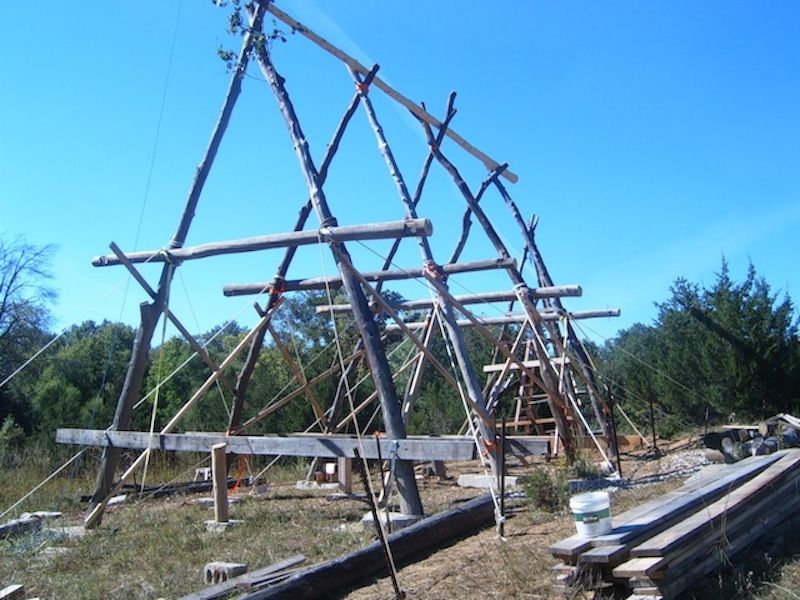
Harry: I can't believe we drove around all day and there's not a single job in this town. There is nothing, nada, zip!
Lloyd: Yeah, unless you wanna work 40 hours a week!




 2
2




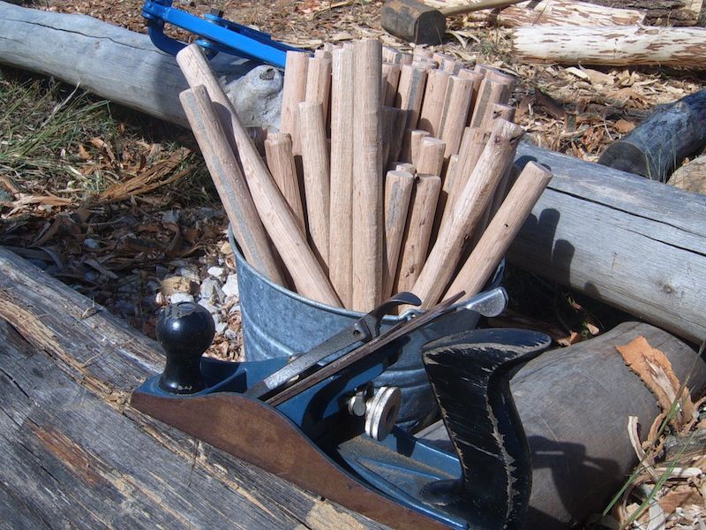
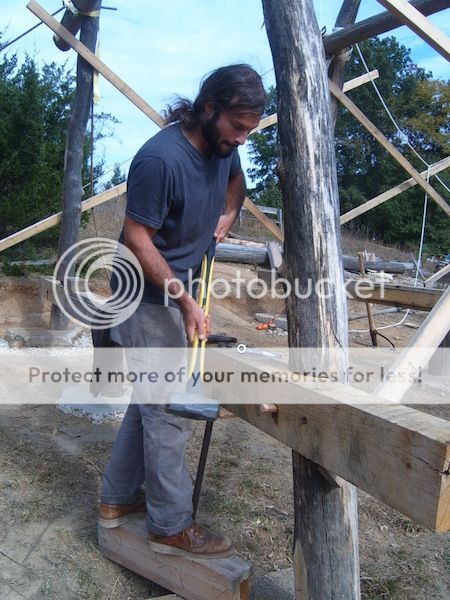
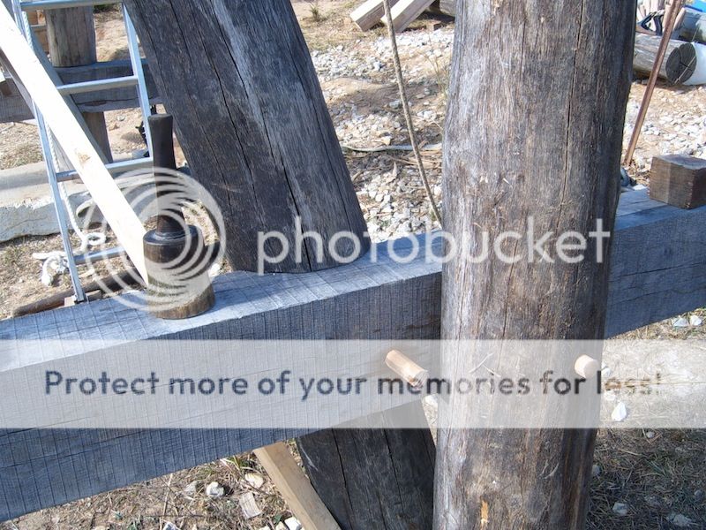
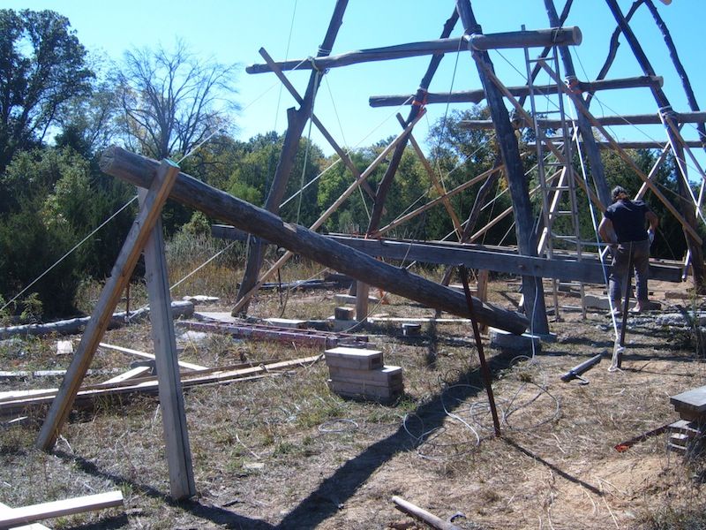
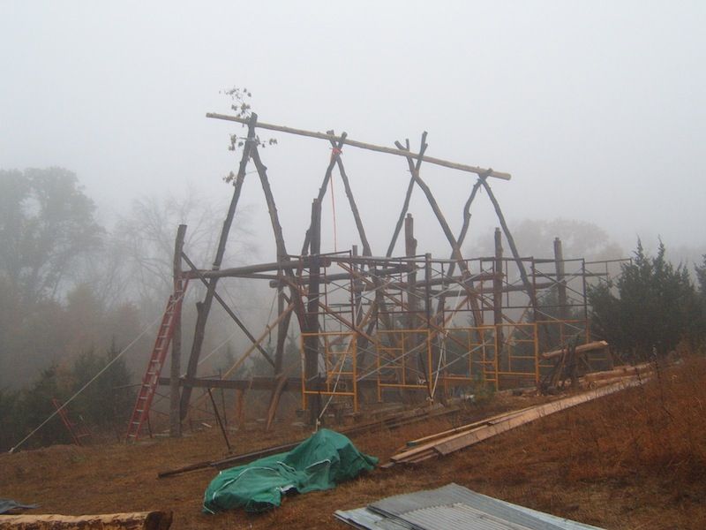
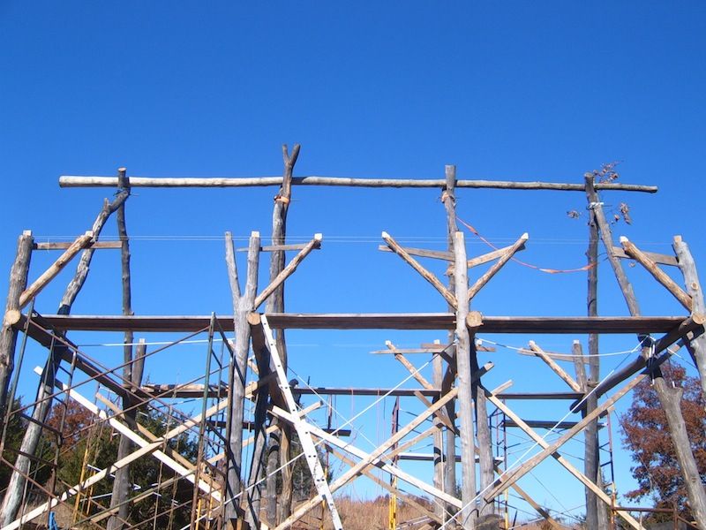
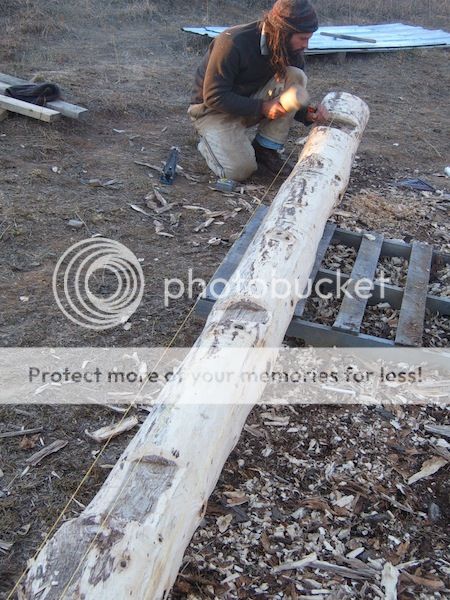
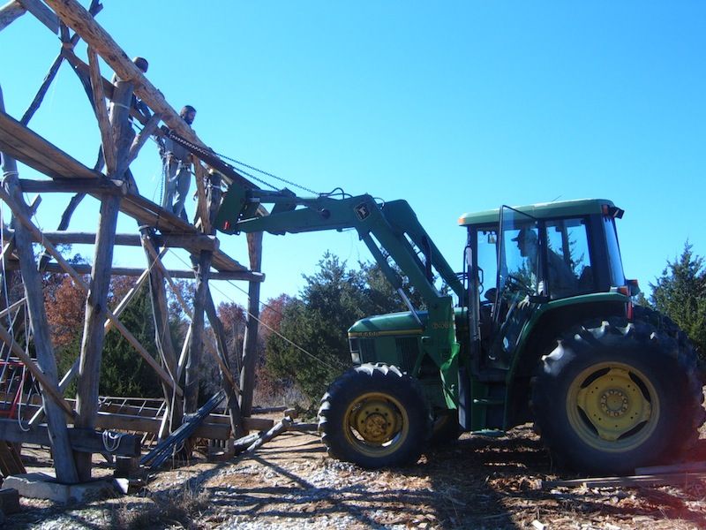
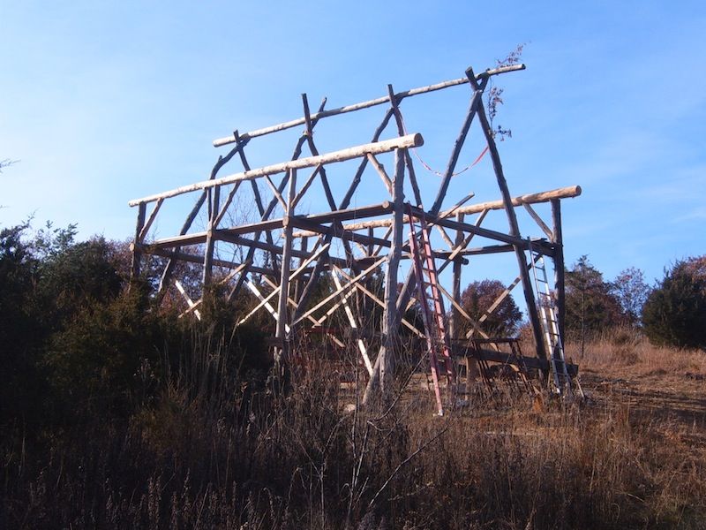
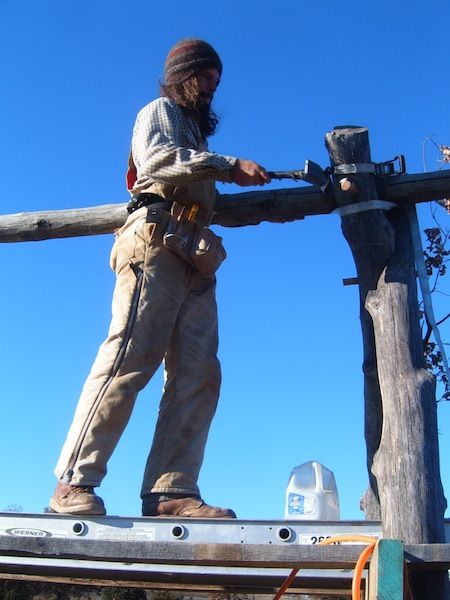
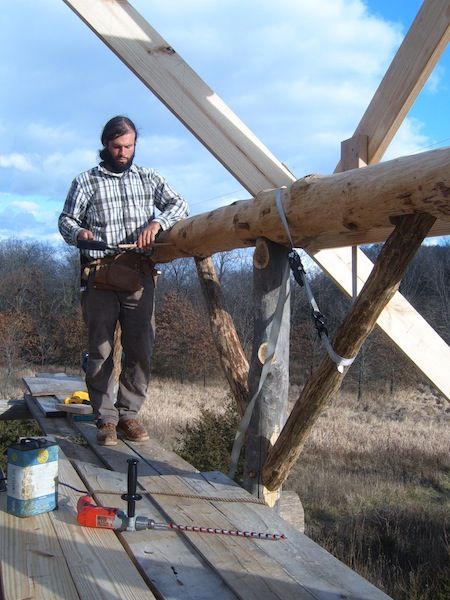
Harry: I can't believe we drove around all day and there's not a single job in this town. There is nothing, nada, zip!
Lloyd: Yeah, unless you wanna work 40 hours a week!










 1
1




Brian Ham wrote:You might be interested in the ideas this engineer uses to assemble a full-sized Stonehenge replica using only a single human power. It's all about balance... http://youtu.be/lRRDzFROMx0
projects blog http://thekulaproject.tumblr.com




My Signature for the last few years was "just spinning wheels," but after our PDC at Pauls Place this summer I feel like we are finally catching traction. Hope to be threading some more. got a roof on our house, swales dug, and finally starting to work on our plan in more details.




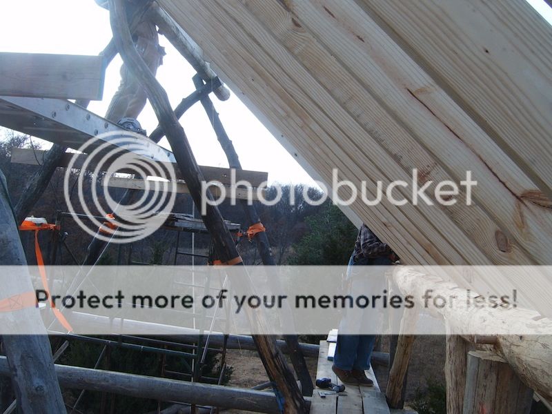
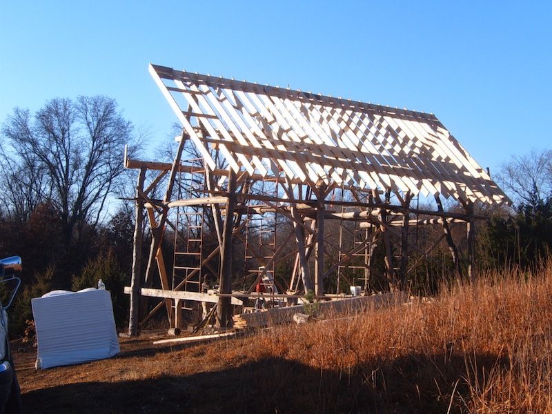
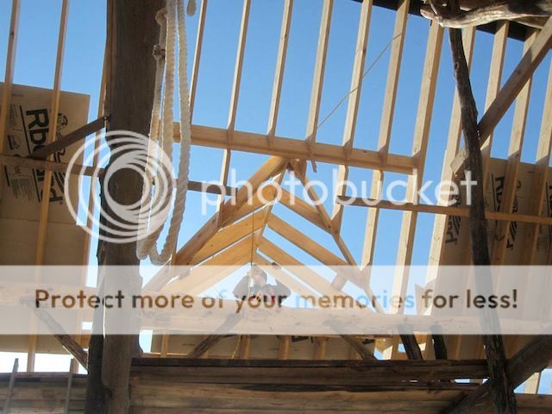
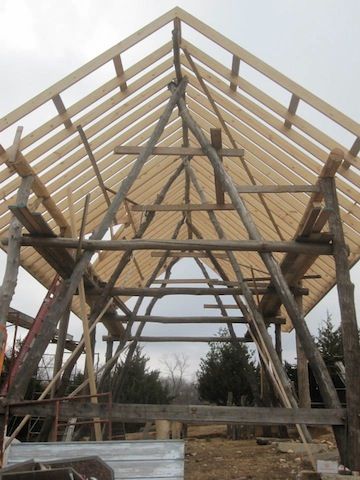
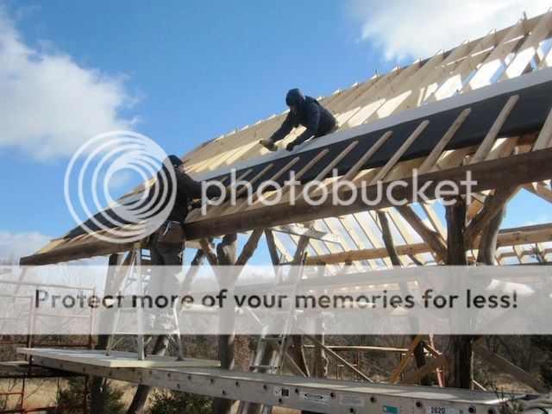
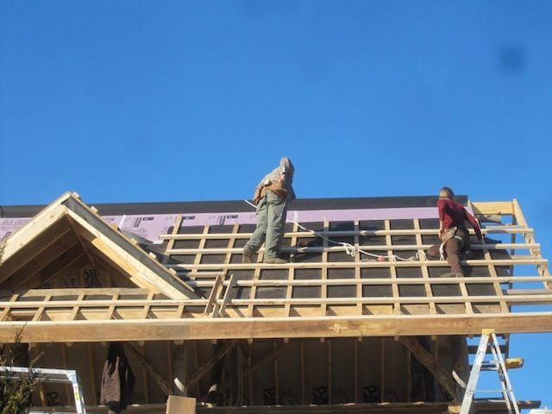
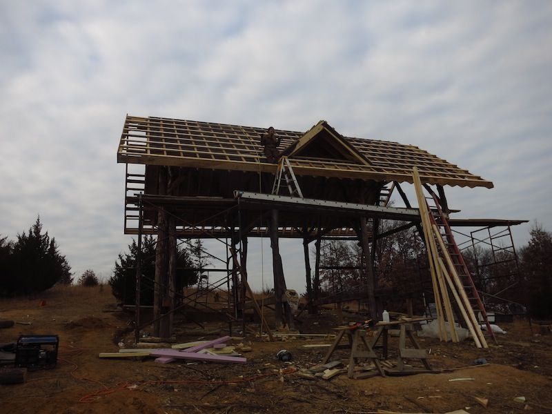
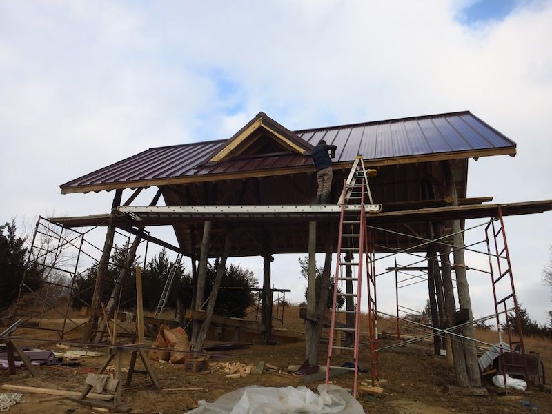
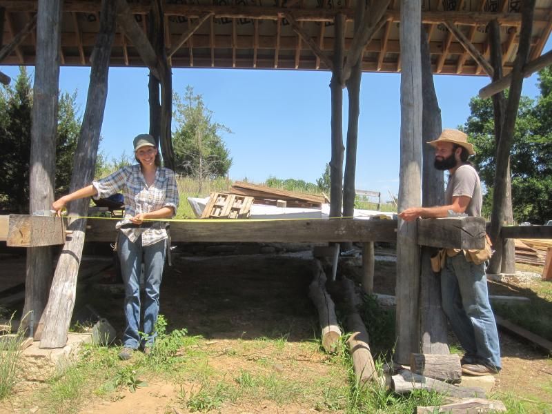
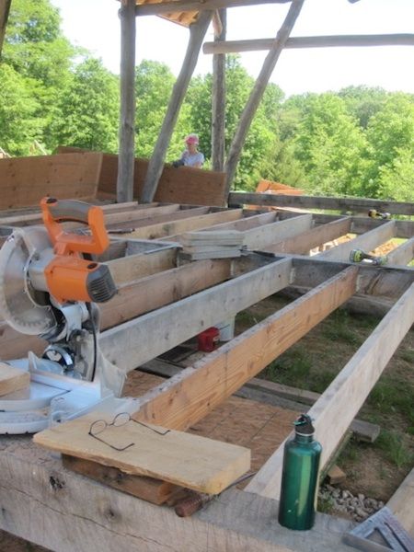
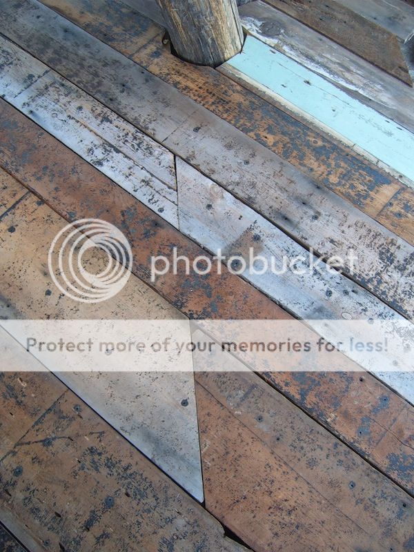
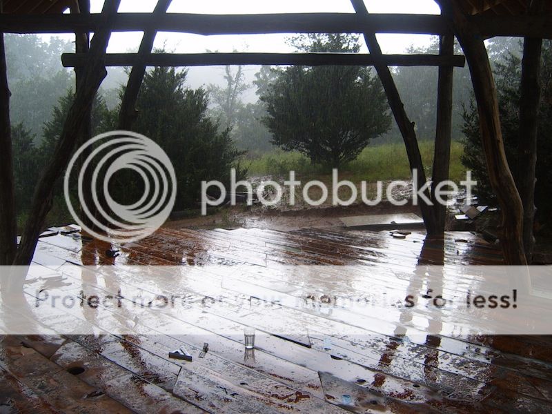

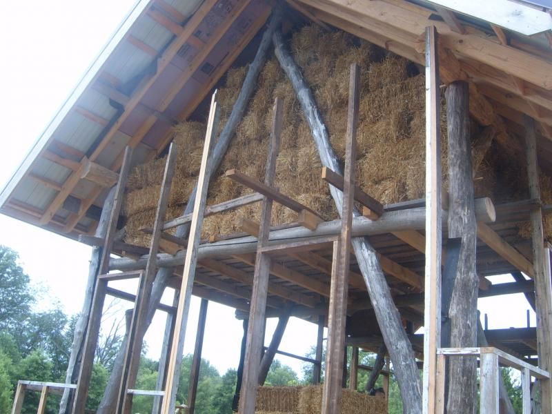
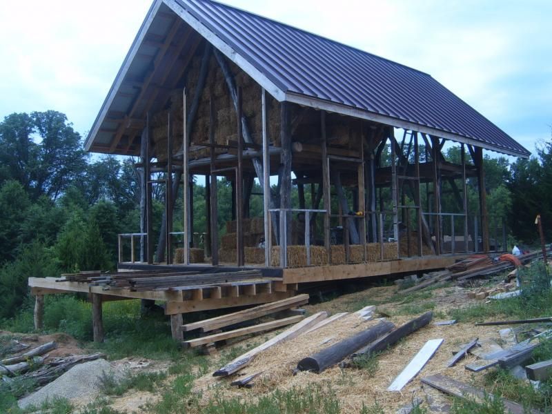
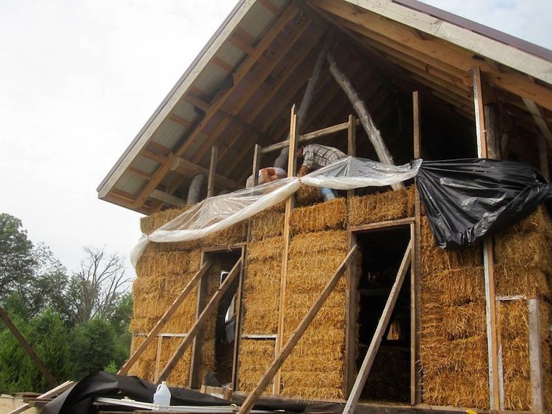
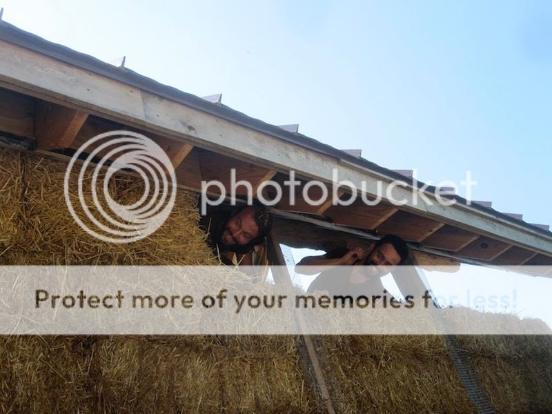
Harry: I can't believe we drove around all day and there's not a single job in this town. There is nothing, nada, zip!
Lloyd: Yeah, unless you wanna work 40 hours a week!




My Signature for the last few years was "just spinning wheels," but after our PDC at Pauls Place this summer I feel like we are finally catching traction. Hope to be threading some more. got a roof on our house, swales dug, and finally starting to work on our plan in more details.









Scott H.
Check out my house project!








Harry: I can't believe we drove around all day and there's not a single job in this town. There is nothing, nada, zip!
Lloyd: Yeah, unless you wanna work 40 hours a week!
 3
3





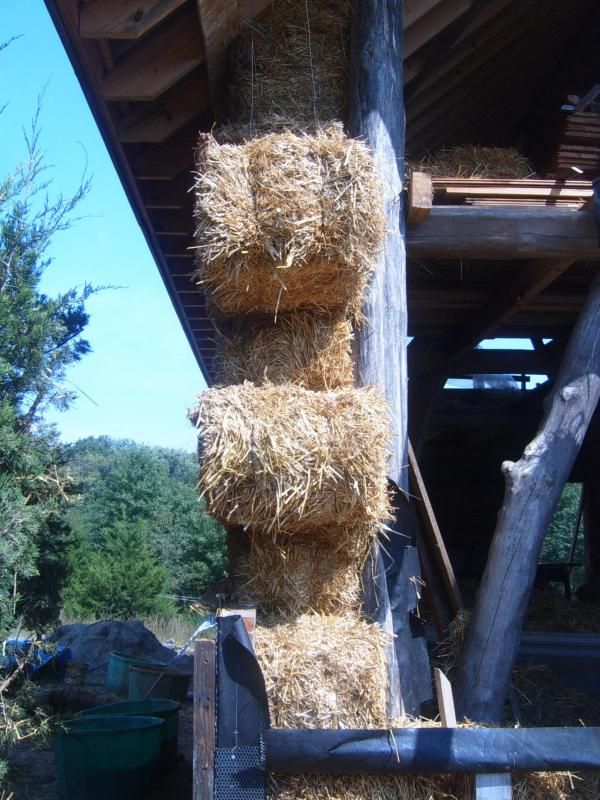
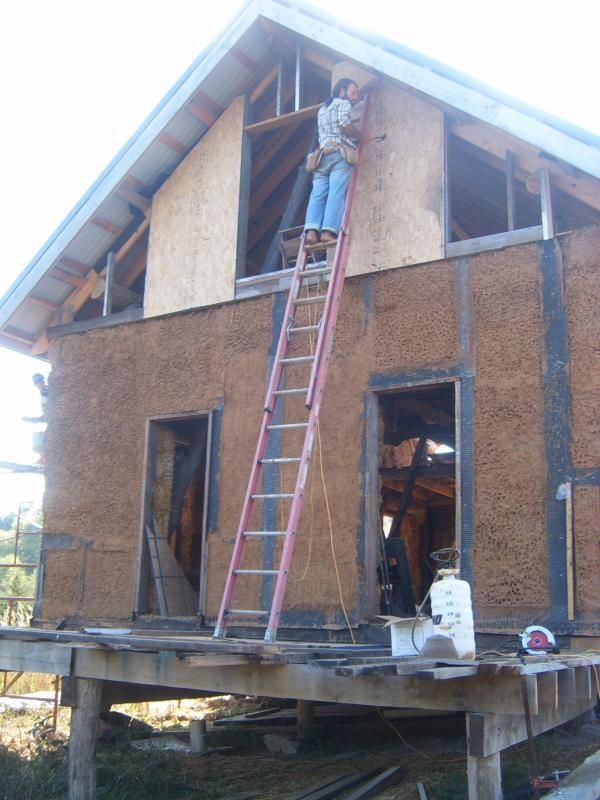
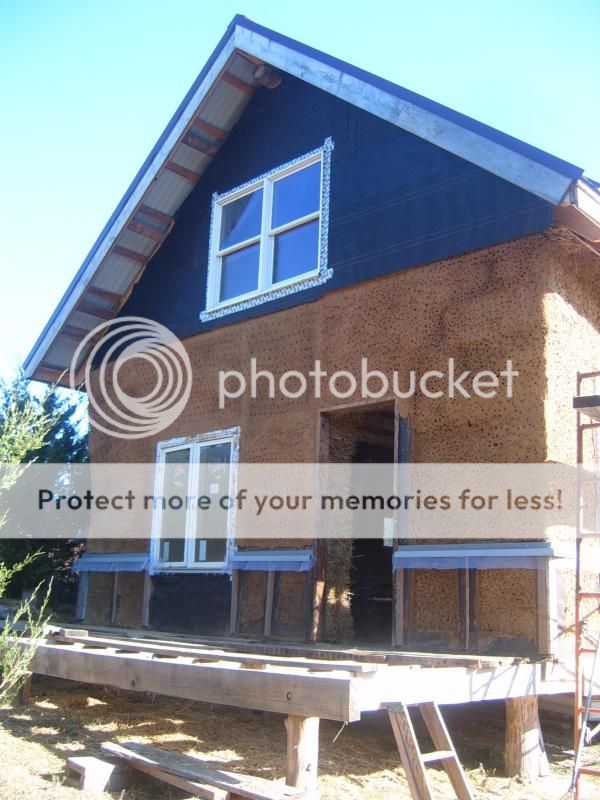
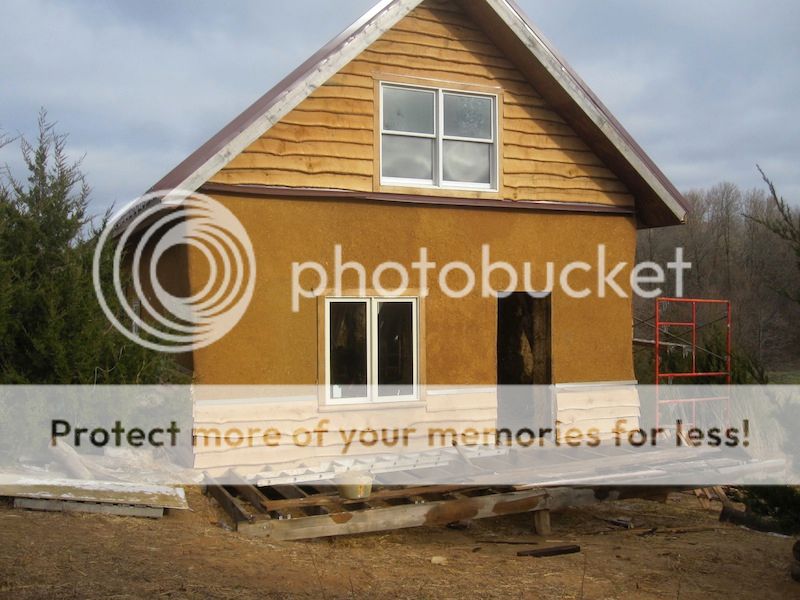
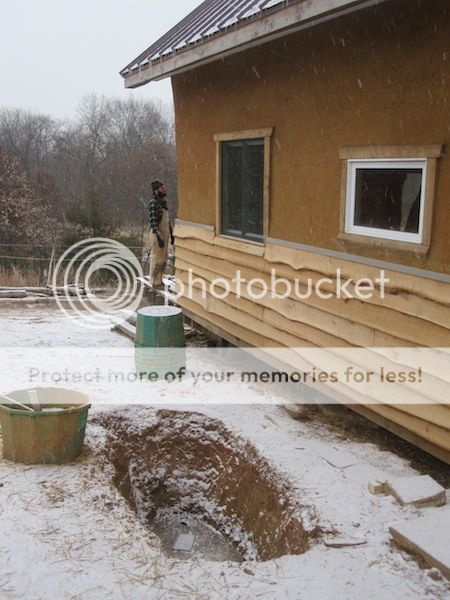
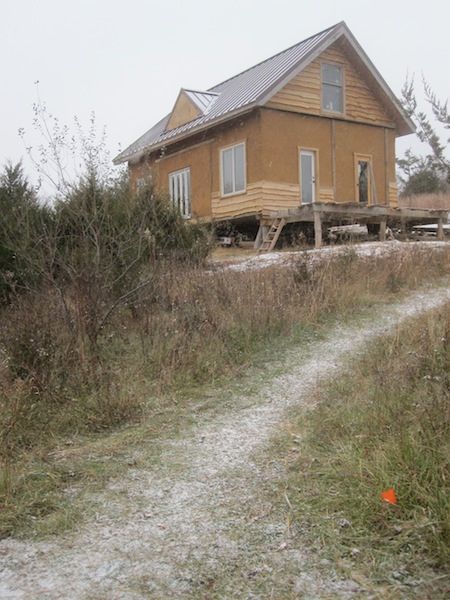
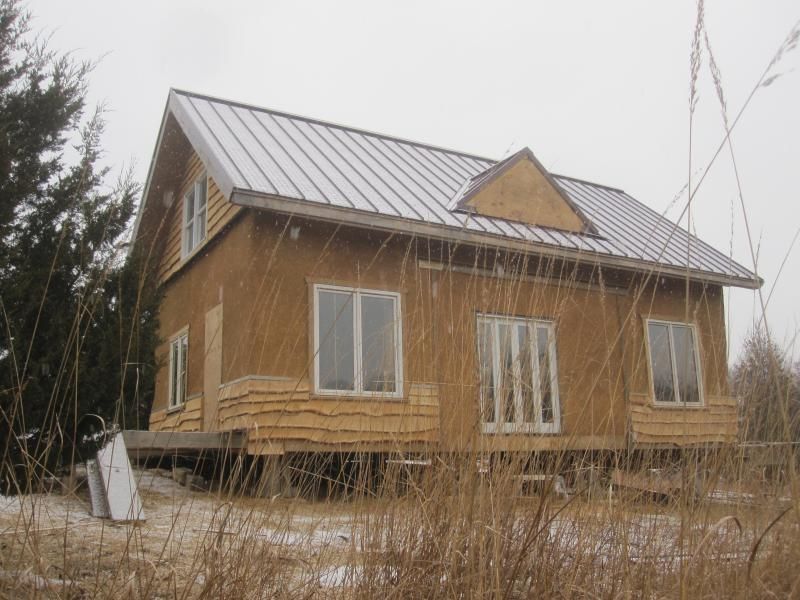
Harry: I can't believe we drove around all day and there's not a single job in this town. There is nothing, nada, zip!
Lloyd: Yeah, unless you wanna work 40 hours a week!




Check out ourwebsite of herbal goodness!








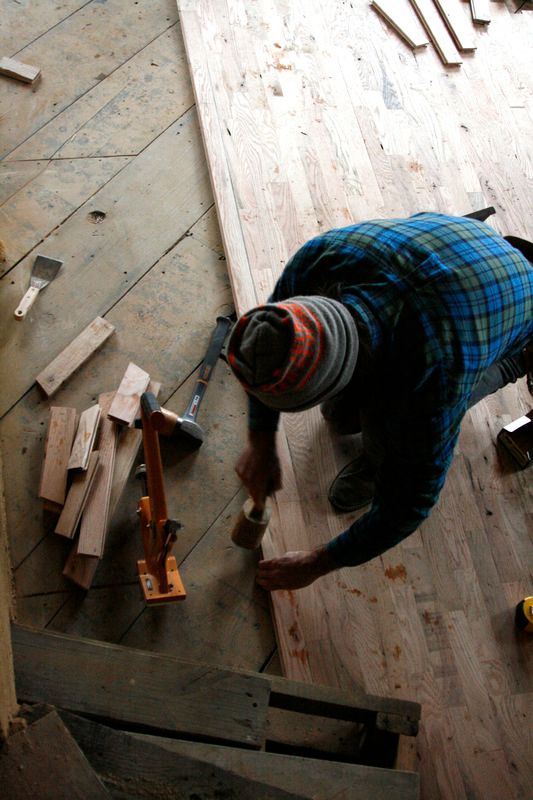
Harry: I can't believe we drove around all day and there's not a single job in this town. There is nothing, nada, zip!
Lloyd: Yeah, unless you wanna work 40 hours a week!
 1
1




My Signature for the last few years was "just spinning wheels," but after our PDC at Pauls Place this summer I feel like we are finally catching traction. Hope to be threading some more. got a roof on our house, swales dug, and finally starting to work on our plan in more details.
 1
1




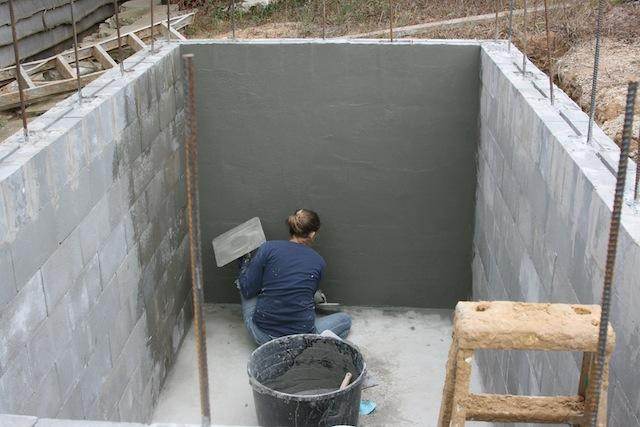
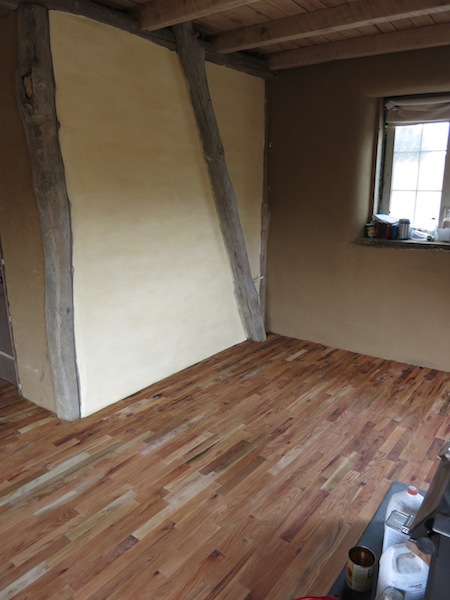

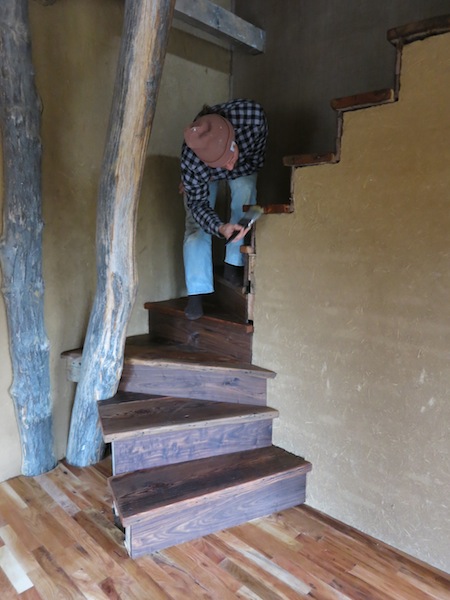
Harry: I can't believe we drove around all day and there's not a single job in this town. There is nothing, nada, zip!
Lloyd: Yeah, unless you wanna work 40 hours a week!


























 thanks for posting beautiful work and congrats on the baby!
thanks for posting beautiful work and congrats on the baby! 
| I agree. Here's the link: http://stoves2.com |

