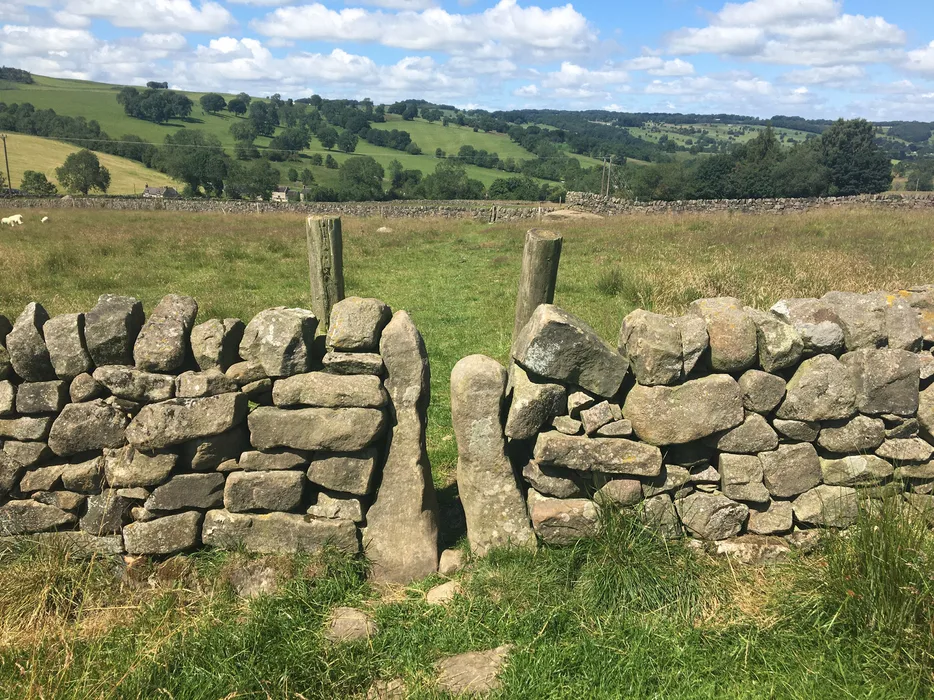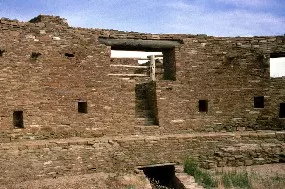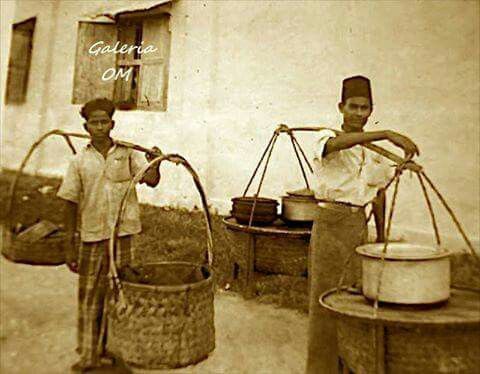
 13
13




sow…reap…compost…repeat
 4
4




Gardens in my mind never need water
Castles in the air never have a wet basement
Well made buildings are fractal -- equally intelligent design at every level of detail.
Bright sparks remind others that they too can dance
What I am looking for is looking for me too!

 1
1




The doors are shaped like a tau so as to allow only one person to go through (Lúxan 1602, 73-74). The pueblo with T-shaped doors that Lúxan described
Invasive plants are Earth's way of insisting we notice her medicines. Stephen Herrod Buhner
Everyone learns what works by learning what doesn't work. Stephen Herrod Buhner
 7
7




“It’s said war—war never changes. Men do, through the roads they walk. And this road—has reached its end.”
 3
3




 3
3




Visit Redhawk's soil series: https://permies.com/wiki/redhawk-soil
How permies.com works: https://permies.com/wiki/34193/permies-works-links-threads
 8
8




 2
2




sow…reap…compost…repeat
 4
4




Nissa Gadbois - RenaissanceMama
Events at Renaissance Farms




Nissa Gadbois wrote:I don't know. I like the cold air/hot air hypothesis. But I'm seeing that it also allows the legs in at the bottom, but enough room for the torso to also carry objects in and out. Kind of a human Tetris thing.
:)
A build too cool to miss:Mike's GreenhouseA great example:Joseph's Garden
All the soil info you'll ever need:
Redhawk's excellent soil-building series






 2
2




“It’s said war—war never changes. Men do, through the roads they walk. And this road—has reached its end.”

 7
7




Jordan Holland wrote:
It could prevent many larger animals from entering.

How Permies works: https://permies.com/wiki/34193/permies-works-links-threads
My projects on Skye: The tree field, Growing and landracing, perennial polycultures, "Don't dream it - be it! "
 1
1





sow…reap…compost…repeat
Try this Wikipedia link:
https://en.wikipedia.org/wiki/Casa_Rinconada












 1
1




How Permies works: https://permies.com/wiki/34193/permies-works-links-threads
My projects on Skye: The tree field, Growing and landracing, perennial polycultures, "Don't dream it - be it! "
 2
2




Amy Gardener wrote:Casa Rinconada in Chaco Canyon:

This room can accommodate hundreds of people. [...]
Be the shenanigans
you want to see in the world.

 4
4






 6
6




sow…reap…compost…repeat
 4
4





![Filename: IMG_3003.jpg
Description: [Thumbnail for IMG_3003.jpg]](/t/207013/a/198664/IMG_3003.jpg)
![Filename: IMG_3004.jpg
Description: [Thumbnail for IMG_3004.jpg]](/t/207013/a/198665/IMG_3004.jpg)
 5
5




I wasted 59 minutes watching that video. There should be close-ups of the aperture. I want to see the wear marks, scrapes and bumps. I want to see a human traversing the door. I want to see what the inhabitants were wearing what might require such an odd shape for a doorway. I want to to see the ceiling. Fires will leave soot marks. I want to see hieroglyphics that might indicate the use of those T-doors.
I found nothing helpful in that video. It almost seems like they are hiding this from further scrutiny.
sow…reap…compost…repeat












 5
5




It is important for grasping the significance of the 'Ik’ to understand the wind and rain -- and, by extension, the connection between rain, the god of rain, Chaak (also Romanized “Chac”, and known as Tlaloc to the Aztecs) and wind. For example, in the traditional religion of the modern Yucatec Maya people, which has strong roots in the religion of the ancient Maya, a prayer intended to summon rain states this inexorable connection explicitly:
"I also commend this food to the winds who come for the first time and for the wind that spies from behind the stones, without forgetting the great winds that emerge from caves. Lord, Chaak [sic], we call on all the rain gods, the lords of these winds. I offer this food to you. I also ask that the lords of the wind move the clouds so that they may water the milpas [i.e., cornfields] of their children" (Cámara and Preuss 1990, 130-144)


How Permies works: https://permies.com/wiki/34193/permies-works-links-threads
My projects on Skye: The tree field, Growing and landracing, perennial polycultures, "Don't dream it - be it! "
 2
2




Peter Ellis wrote:Knowing the timeline could help us know whether the small T openings were reflections of the large T openings and also symbolic rather than a primarily functional design.
Invasive plants are Earth's way of insisting we notice her medicines. Stephen Herrod Buhner
Everyone learns what works by learning what doesn't work. Stephen Herrod Buhner




Steve Zoma wrote:Reminds me of the gateless fences where a person can step through, but animals will not because off the odd arrangement for their hooves/paws/etc.
As others have said, pretty hard to enter that door with a weapon in your hand on a deadly charge too.
Speaking as a father though, what a great way to have your twelve children living in the house and not have to yell at them for slamming the door!
 3
3




 7
7




Amy Gardener wrote:..... What is known is that these doorways are the entryways to multiple once-enclosed-spaces heated with indoor fires. The ruins exist.
While watching lectures and reading academic papers, I kept thinking, “why doesn’t someone just make a model of the door, live in the space for a period of time then submit their practical, hands-on, in-the-field findings?” The apparent absence of real-life experimentation with the T-doorway leaves an opportunity for discovery for anyone who is motivated to actually do a contemporary hands-on exploration by modifying the entryway to a hand-made earthen shelter.
Naturally, I am considering making the T-door unless some other permie has already done so.
“The most important decision we make is whether we believe we live in a friendly or hostile universe.”― Albert Einstein
 8
8




 5
5




 11
11




sow…reap…compost…repeat
 5
5




 2
2




I want to be 15 again …so I can ruin my life differently.
 4
4




Our inability to change everything should not stop us from changing what we can.
 1
1




 7
7




 3
3





|
Police line, do not cross. Well, this tiny ad can go through:
Learn Permaculture through a little hard work
https://wheaton-labs.com/bootcamp
|





