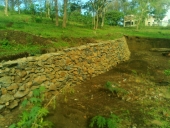My basement wall is brick sitting on field stone. The field stone is mostly below ground. For several years before I fixed the guttering, water from the roof would end up flowing through the wall and had caused considerable damage to anything wooden with in a foot of the wall. This included a workbench, tool lockers, finished walls, the basement stairs and floor boards. After ripping out most of the rotten wood and fixing the gutter, I set to, building a vapour barrier, drainage system and sump pump within the basement wall. I have built dug drains and all the water falling on the house is now channelled 20+ feet from the house, and slightly down hill, where it can soak into my soil below my fruit forest. Within the next year, I’ll set up barrels to store some of the rain water. For now, I just have to get the house ready for winter.
The basement windows are in a bad way. When we moved in, back in April, they were all boarded up and trapped moisture had caused extensive rot. There was some evidence of window wells but decades of neglect meant they were full of soil, trees and other plants. I investigated my options and decided with the work I was doing to move water away from the house and accept that water that does make it through the walls is dealt with, I didn’t need deep wells with drains. In addition my soil is 99% sand and gravel. It drains exceedingly well and we are on the top edge of a valley going down to the Hudson. We are in the lowest risk category for flood risk and the water table is very deep.
My vision is to restore the windows and add shutters. There’s evidence that they once had shutters. The well will have plants growing in containers that can be appreciated from inside. Initially, I was going to simply dig down and install a metal semi circle, the kind sold in box stores. Once I started work, I realised that I could use the resource at hand, the field stone buried where I was digging.
My wall is just over two foot high and roughly twelve feet long, in an arc. It’s stepped with a semi circular section with a radius an inch bigger than half the width of the window. Once the wall reached level with the window sill, I filled in behind with more stone and continued the wall much further back, so shutters could be fully opened, flat against the wall.
Here are the pictures which show the steps I took, including building a rough guide to aid construction.
 The much neglected window back in March before we bought the house.
The much neglected window back in March before we bought the house.
 Quarrying old field stone and digging the well
Quarrying old field stone and digging the well
 The well before stonework
The well before stonework
 I marked a line on the wall 8 inches above ground level. I used this to check how deep I need to dig for this to qualify. In reality, I would have dug this deep anyway.
I marked a line on the wall 8 inches above ground level. I used this to check how deep I need to dig for this to qualify. In reality, I would have dug this deep anyway.
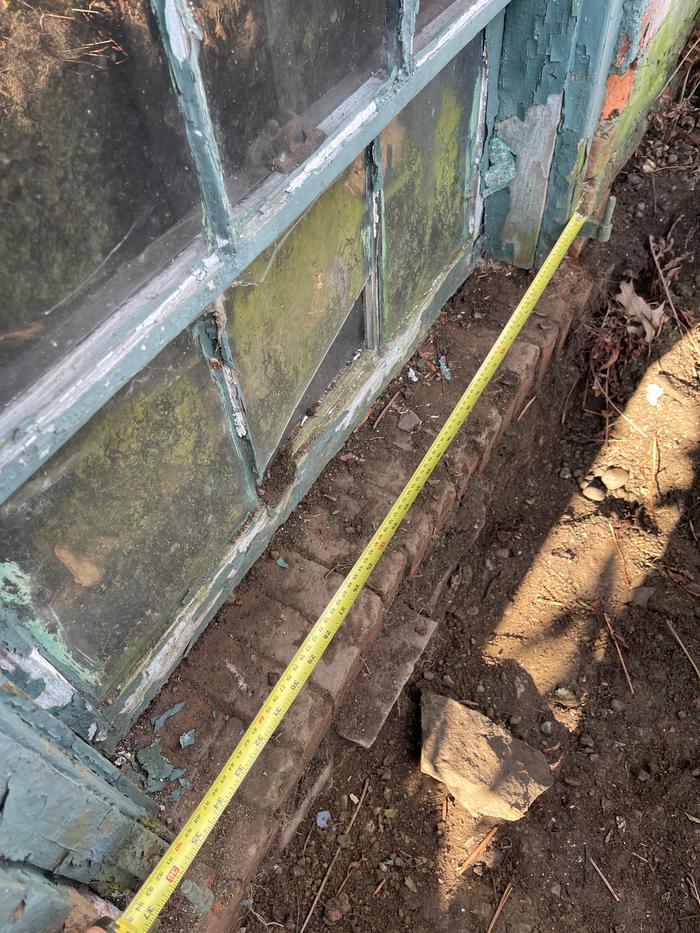 Taking measurements for my building guide
Taking measurements for my building guide
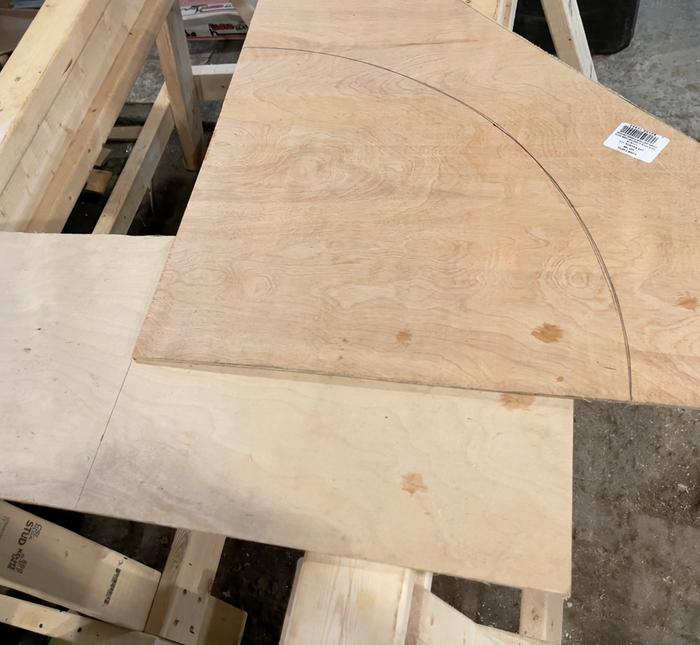 Marking up, cutting and constructing my guide from salvaged plywood
Marking up, cutting and constructing my guide from salvaged plywood
 Checking the guide worked
Checking the guide worked
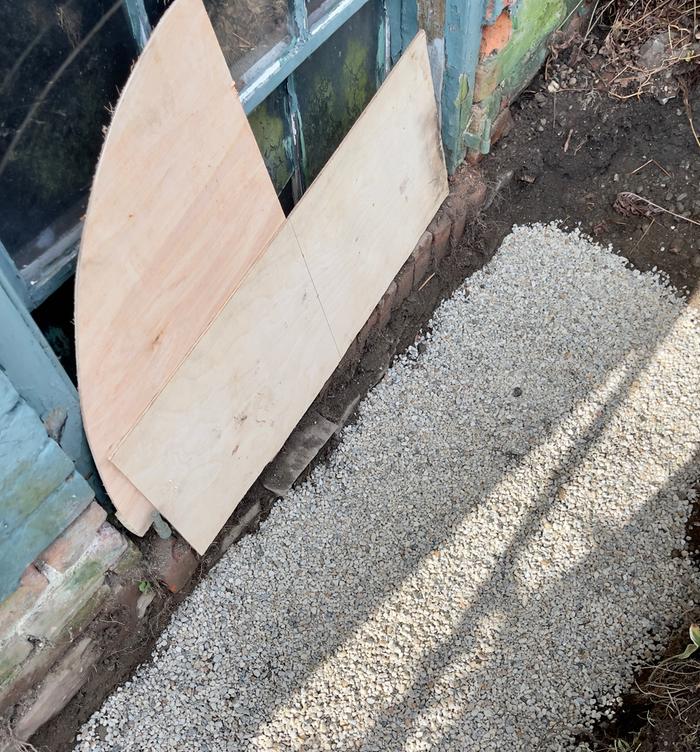 Sharp gravel as per BB requirements
Sharp gravel as per BB requirements
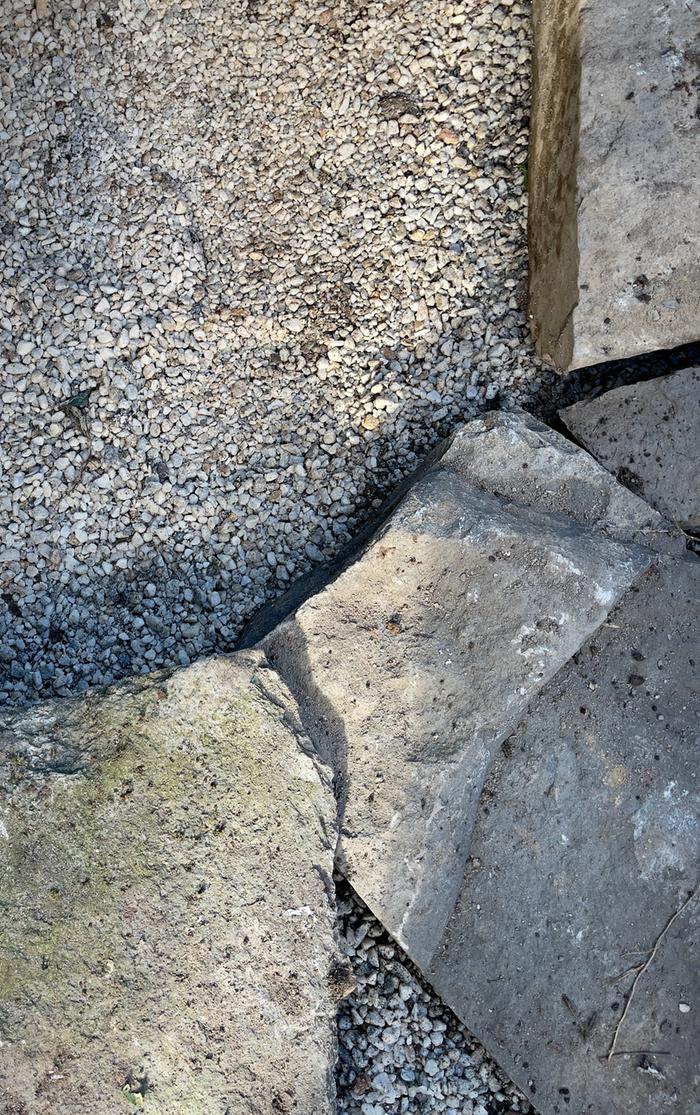 First stones laid
First stones laid
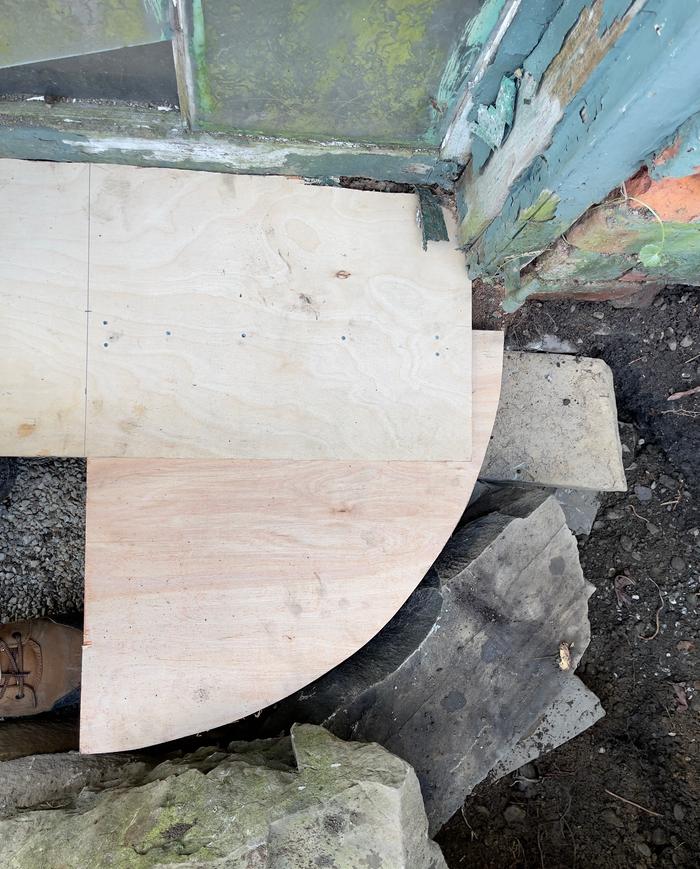 Using the guide
Using the guide
 Checking room for shutters to open with second guide
Checking room for shutters to open with second guide
 Work in progress
Work in progress
 Finished wall level with course at 25 inches high, showing 2 over 1 build next to existing wall
Finished wall level with course at 25 inches high, showing 2 over 1 build next to existing wall
 Section of wall - mostly 2 over 1, or many over 1
Section of wall - mostly 2 over 1, or many over 1
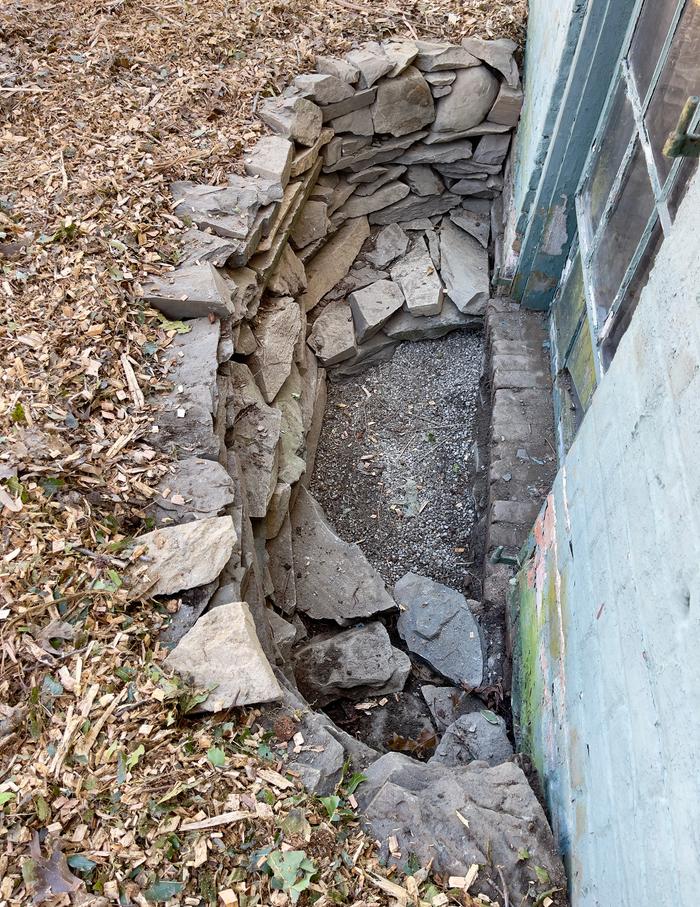 Finished wall
Finished wall
 Part of the drainage system that takes water away from the house
Part of the drainage system that takes water away from the house
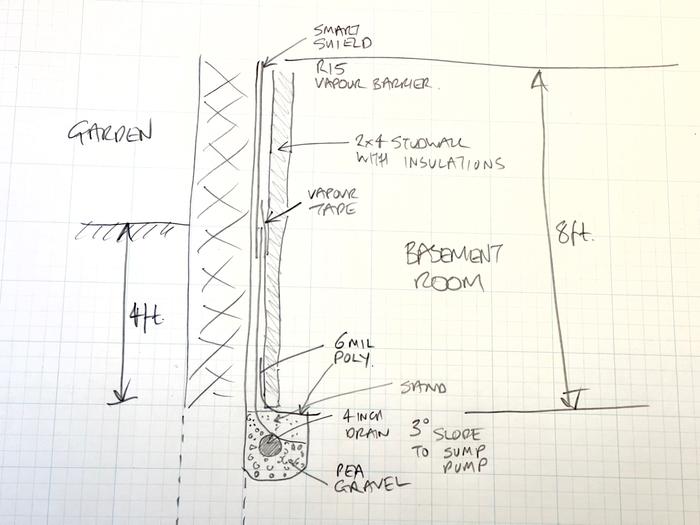 The plan I have implemented on the inside of the basement
The plan I have implemented on the inside of the basement
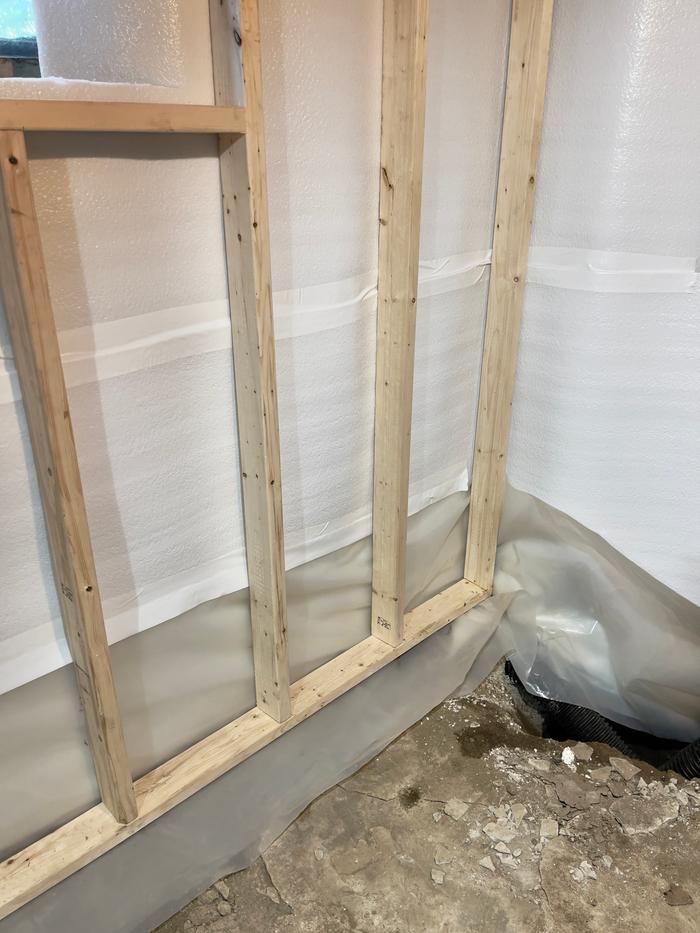 The internal wall solution - vapour barrier and drainage pipe, bottom right
The internal wall solution - vapour barrier and drainage pipe, bottom right
This was hard work! I probably spent 12 hours over three days on the outside part and weeks of planning and building on the inside part. A great physical and metal challenge.
FYI - The drainage system taking water away from the house can be seen here:
Improve gutter badge bit
 2
2








 1
1




 1
1




 2
2




 1
1





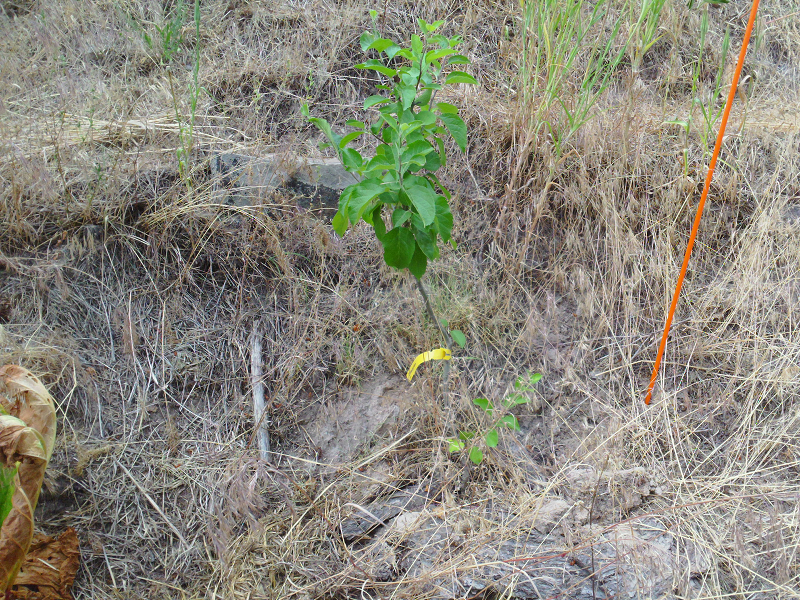
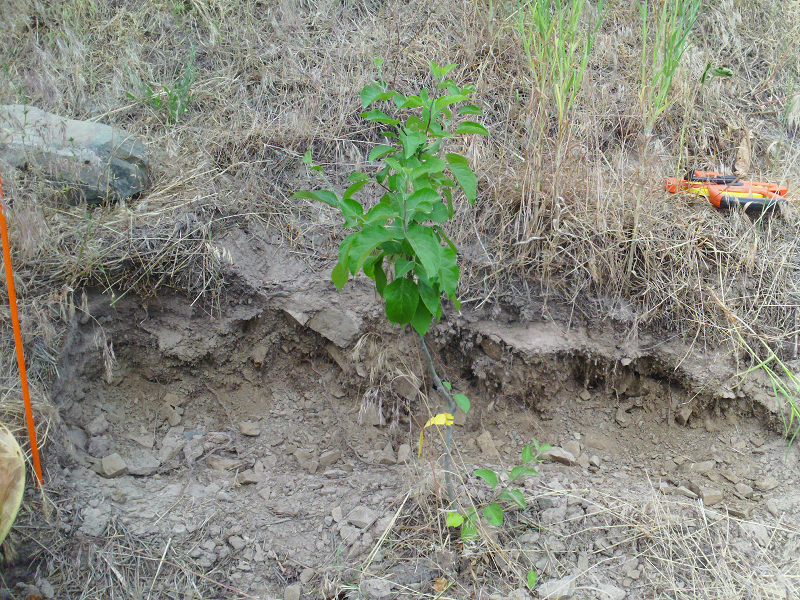
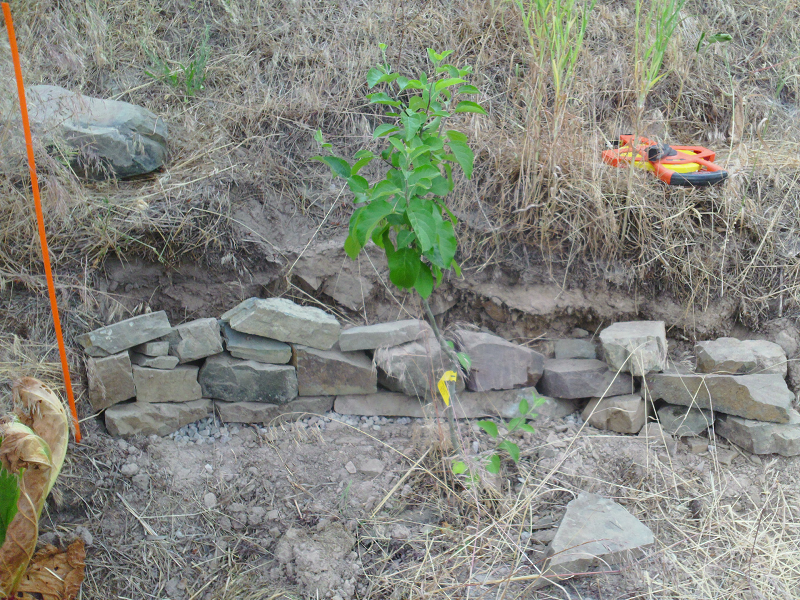
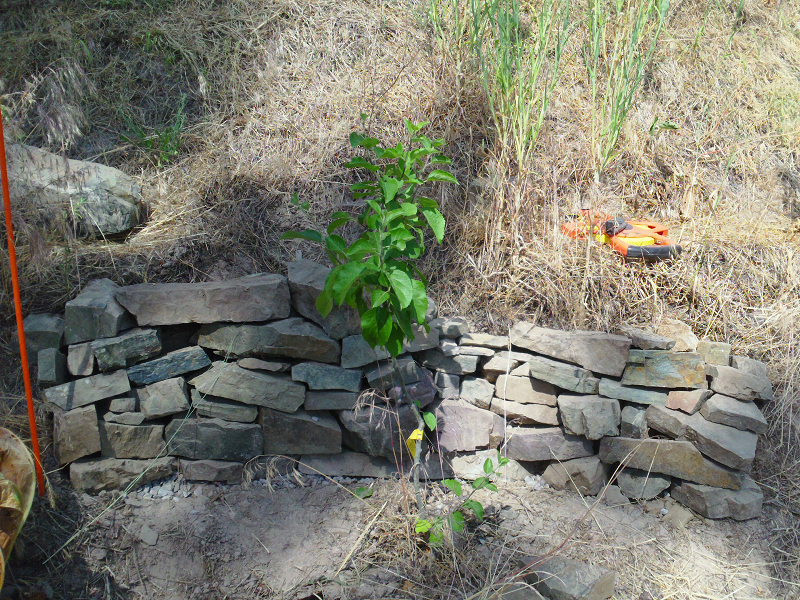
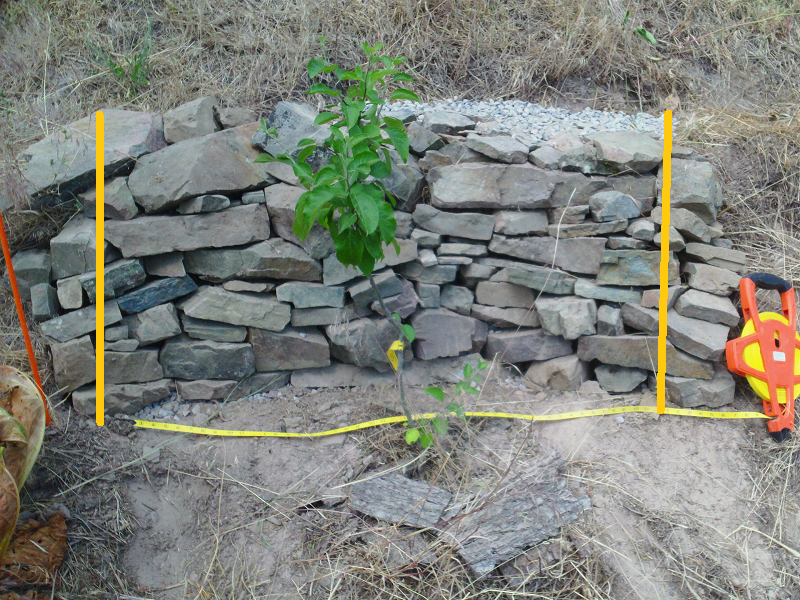
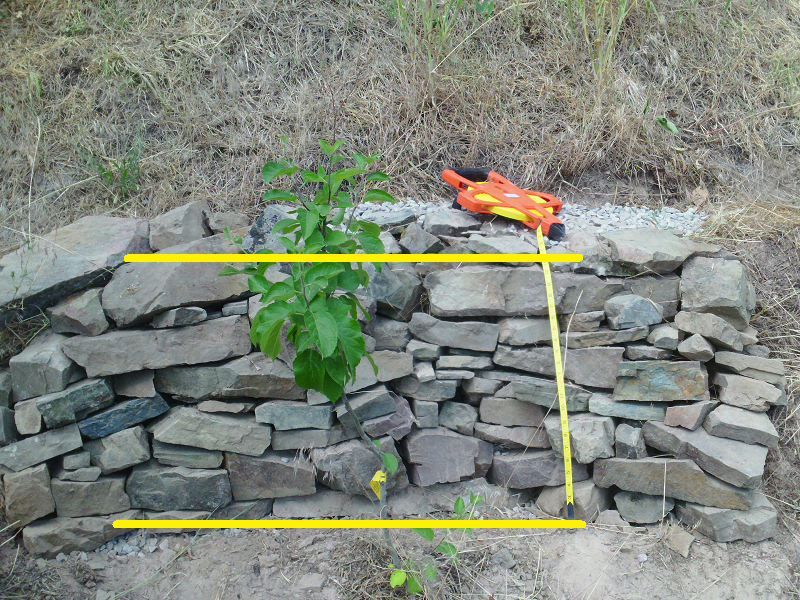
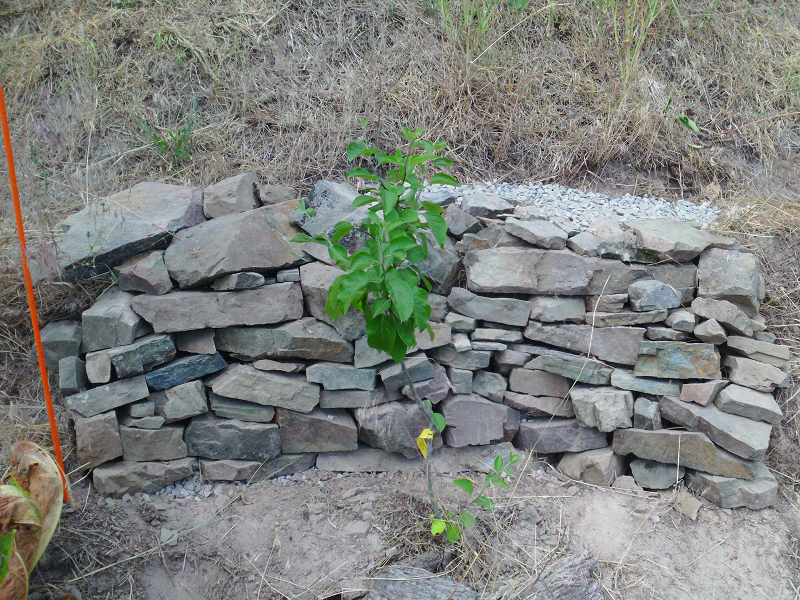








 6
6



























