
 3
3






 1
1




Sometimes the answer is nothing

I certify this BB complete!




wayne fajkus wrote:I just finished the siding on my entry closet and hot water heater.
Why i did it- the open door of closet hit my entry door. The 2 doors went away to an.open area that may or may not get a sliding door later. Also got extra height by removing the wall. The 12" shelving will be replaced with 18" shelves. This will help to not double stack home canned goods.
Why the way i did i- i used shiplap, installed backwards because i wanted a flat surface without gaps showing the painted wall behind it if it shrinks.
I missed the starting lumber pic but took pics of some scraps. Walls are 2ft x 8ft, 3ft x 8ft, and 4 walls 18" x 8ft
A build too cool to miss:Mike's GreenhouseA great example:Joseph's Garden
All the soil info you'll ever need:
Redhawk's excellent soil-building series





 4
4




I hereby certify this BB as complete!
 1
1




Someone flagged this submission as not complete.
BBV price: 1
Note: If all three workers "maybe" would qualify for three BBs, it sounds like we don't have enough proof to determine you did enough yourself. Sorry
 1
1




 1
1




I make a Maple Syrup instructional movie! Check it out HERE
SKIP books, get 'em while they're hot!!! Skills to Inherit Property
See me in a movie building a massive wood staircase:Low Tech Lab Movie
 2
2




Someone flagged this submission as an edge case BB.
BBV price: 0
Note: Nice job! Looks like you're just missing one pic - The wood you're starting with
Paul Fookes approved this submission.
Note: I certify this BB complete. It is important to read the BBs before you start. Otherwise well done

 2
2




It is a privilege to live, work and play in the traditional territory of the Salish People.
Now drop and give me 52... ~ Come Join the permies Shoecamp! ~ All about Permies, including Tutorials ---
Twenty bucks off the homesteading bundle for the next 72 hours!
Mike Haasl approved this submission.








Radis.
Living and growing on my small homestead near a project of permaculture school.
"There are no non-radical options left before us" Naomie Klein in This Changes Everything
Mike Haasl approved this submission.




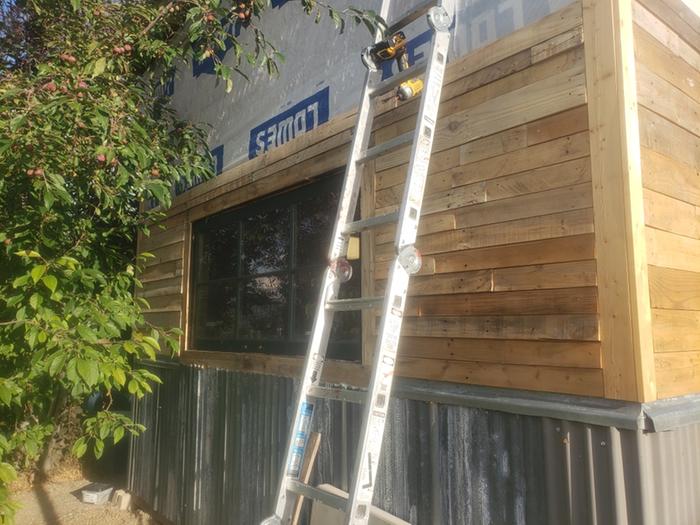
Being weird is easy. Making it mainstream is hard. Be brave! https://www.youtube.com/@healthygreenbrave
Mike Haasl approved this submission.
 1
1




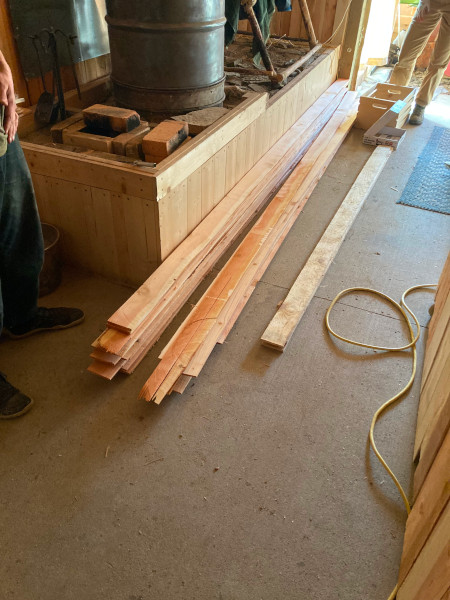
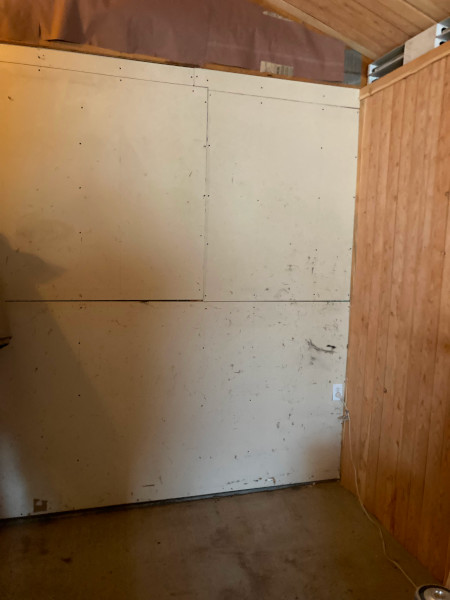
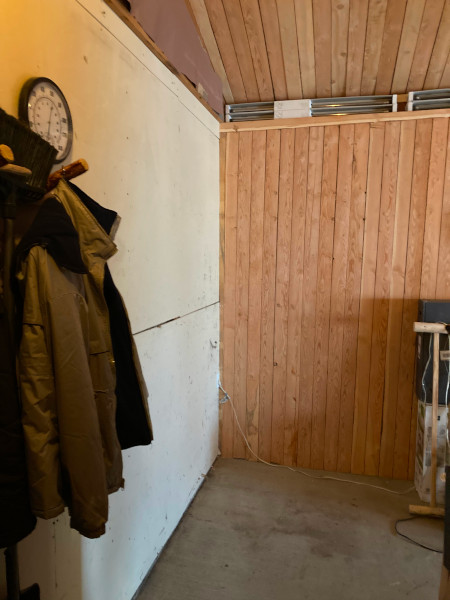
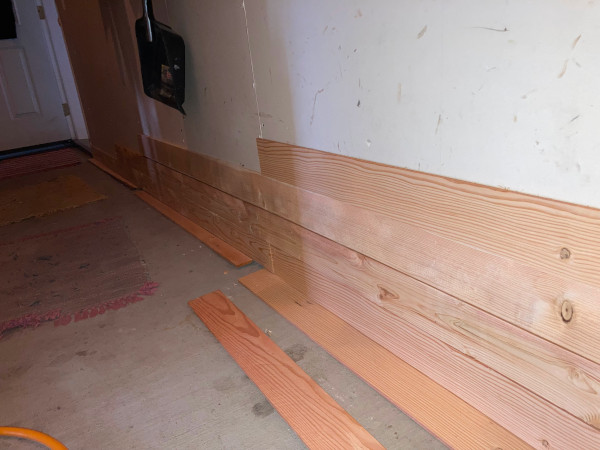
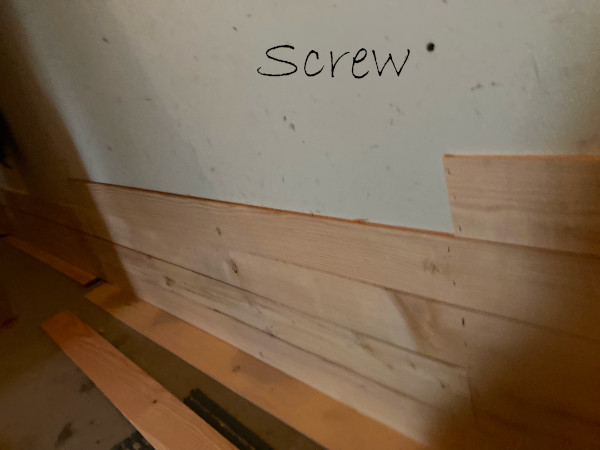
Check out the plans to build your own charka-style spinning wheel from bicycle parts
Explore the intersection of permaculture, community, and the cycle of life at Herland Forest Natural Burial Cemetery and the Windward Education and Research Center
Raphaël Blais approved this submission.
 1
1




Therefore encourage one another and build each other up, just as in fact you are doing... 1 Thessalonians 5:11
Mike Haasl approved this submission.
 1
1




Treat others as you want to be treated. - JC
Someone approved this submission.
 1
1




Now you can track your PEP BB and Badge progress in Google Sheets! Download today: PEP BB Calculator for Google Sheets
Someone approved this submission.
 1
1




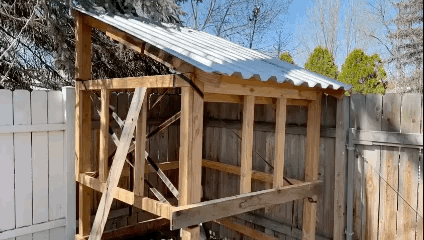
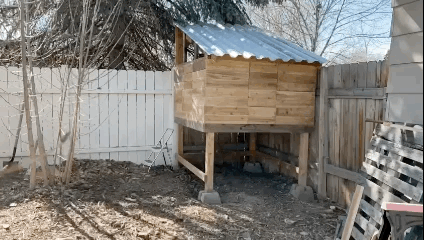
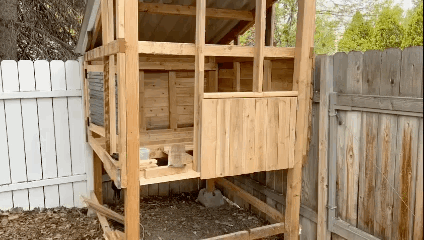
Rebekah Harmon approved this submission.
Note: looks awesome to me, Clay!
 1
1





If I'm not taking my time, who is?
Jeremy VanGelder approved this submission.
Note: Good job!





|
You don't like waffles? Well, do you like this tiny ad?
New Year, New Earth Summit - register for free!
https://permies.com/t/367268/Year-Earth-Summit-register-free
|



